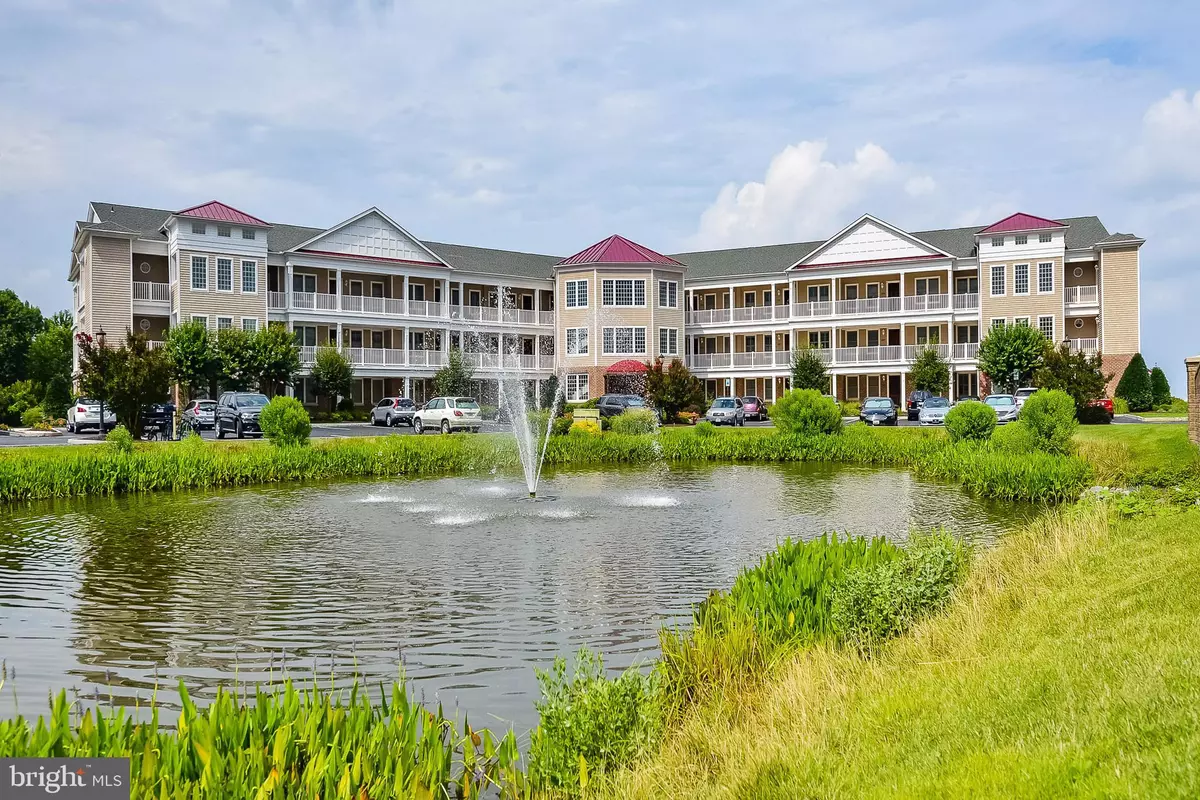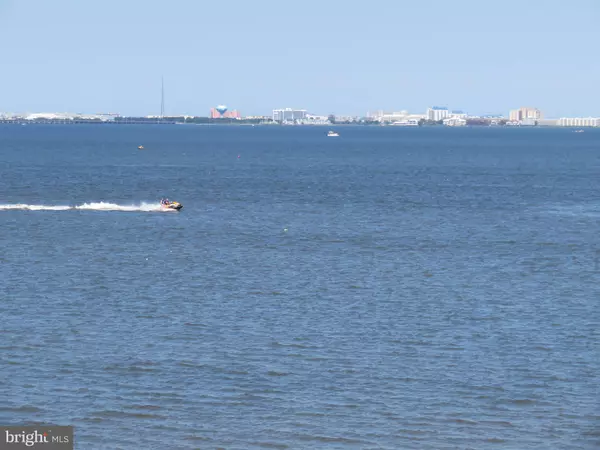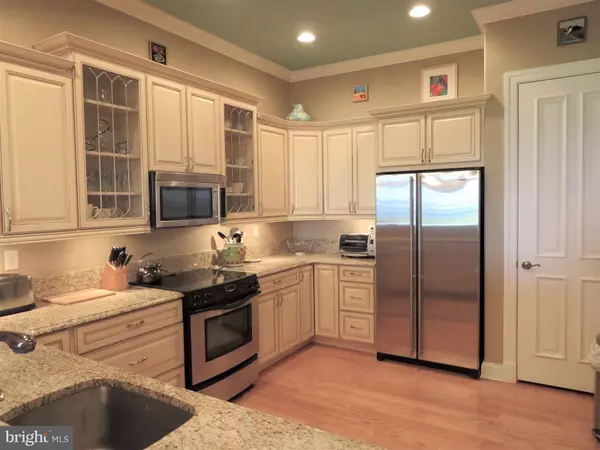$340,000
$364,850
6.8%For more information regarding the value of a property, please contact us for a free consultation.
3 Beds
2 Baths
1,896 SqFt
SOLD DATE : 08/31/2018
Key Details
Sold Price $340,000
Property Type Condo
Sub Type Condo/Co-op
Listing Status Sold
Purchase Type For Sale
Square Footage 1,896 sqft
Price per Sqft $179
Subdivision Ocean Pines - The Point
MLS Listing ID 1002017944
Sold Date 08/31/18
Style Coastal
Bedrooms 3
Full Baths 2
Condo Fees $1,549/qua
HOA Fees $99/ann
HOA Y/N Y
Abv Grd Liv Area 1,896
Originating Board BRIGHT
Year Built 2005
Annual Tax Amount $2,466
Tax Year 2018
Property Description
This Top Floor Condo is Outstanding! Beautiful hardwood flooring greats you at the front door and takes you through out the entire condo except the bathrooms which have marble flooring. The upgraded kitchen is exceptional with a butler's pantry, wine chiller, full pantry, granite counter tops, cabinetry glass door features, stainless steel appliances and under cabinet lighting. The gas fireplace will take the chill off in the winter. You can grill year round right on your balcony! Views of Manklin Creek and the Bay to the Ocean City skyline. Such a peaceful setting that you will enjoy for years. The owners love the exact North/South orientation because there is no direct sun into the unit any time of day. It keeps it cool in the summer with no need of window treatments and the sun does not destroy your furnishings. You are Just Going To Love It!
Location
State MD
County Worcester
Area Worcester Ocean Pines
Zoning RES
Rooms
Other Rooms Living Room, Dining Room, Primary Bedroom, Bedroom 2, Bedroom 3, Kitchen, Laundry
Main Level Bedrooms 3
Interior
Interior Features Butlers Pantry, Ceiling Fan(s), Crown Moldings, Dining Area, Flat, Primary Bath(s), Primary Bedroom - Bay Front, Pantry, Recessed Lighting, Upgraded Countertops, Walk-in Closet(s), Window Treatments, Wine Storage, Wood Floors
Heating Geothermal
Cooling Geothermal
Flooring Hardwood, Marble
Fireplaces Number 1
Fireplaces Type Fireplace - Glass Doors, Gas/Propane, Mantel(s), Marble
Furnishings Partially
Fireplace Y
Heat Source Electric
Exterior
Amenities Available Basketball Courts, Beach Club, Boat Ramp, Club House, Community Center, Elevator, Extra Storage, Golf Club, Golf Course, Golf Course Membership Available, Jog/Walk Path, Lake, Library, Marina/Marina Club, Meeting Room, Pool - Indoor, Pool - Outdoor, Security, Swimming Pool, Tennis Courts, Tot Lots/Playground
Water Access Y
Roof Type Architectural Shingle
Accessibility 36\"+ wide Halls
Garage N
Building
Story 1
Unit Features Garden 1 - 4 Floors
Sewer Public Sewer
Water Public
Architectural Style Coastal
Level or Stories 1
Additional Building Above Grade, Below Grade
New Construction N
Schools
Elementary Schools Showell
Middle Schools Stephen Decatur
High Schools Stephen Decatur
School District Worcester County Public Schools
Others
HOA Fee Include Common Area Maintenance,Ext Bldg Maint,Lawn Maintenance,Management,Snow Removal,Trash,Water
Senior Community No
Tax ID 03-165884
Ownership Condominium
Acceptable Financing Cash, Conventional
Horse Property N
Listing Terms Cash, Conventional
Financing Cash,Conventional
Special Listing Condition Standard
Read Less Info
Want to know what your home might be worth? Contact us for a FREE valuation!

Our team is ready to help you sell your home for the highest possible price ASAP

Bought with David L Whittington Jr. • Condominium Realty LTD
“Molly's job is to find and attract mastery-based agents to the office, protect the culture, and make sure everyone is happy! ”






