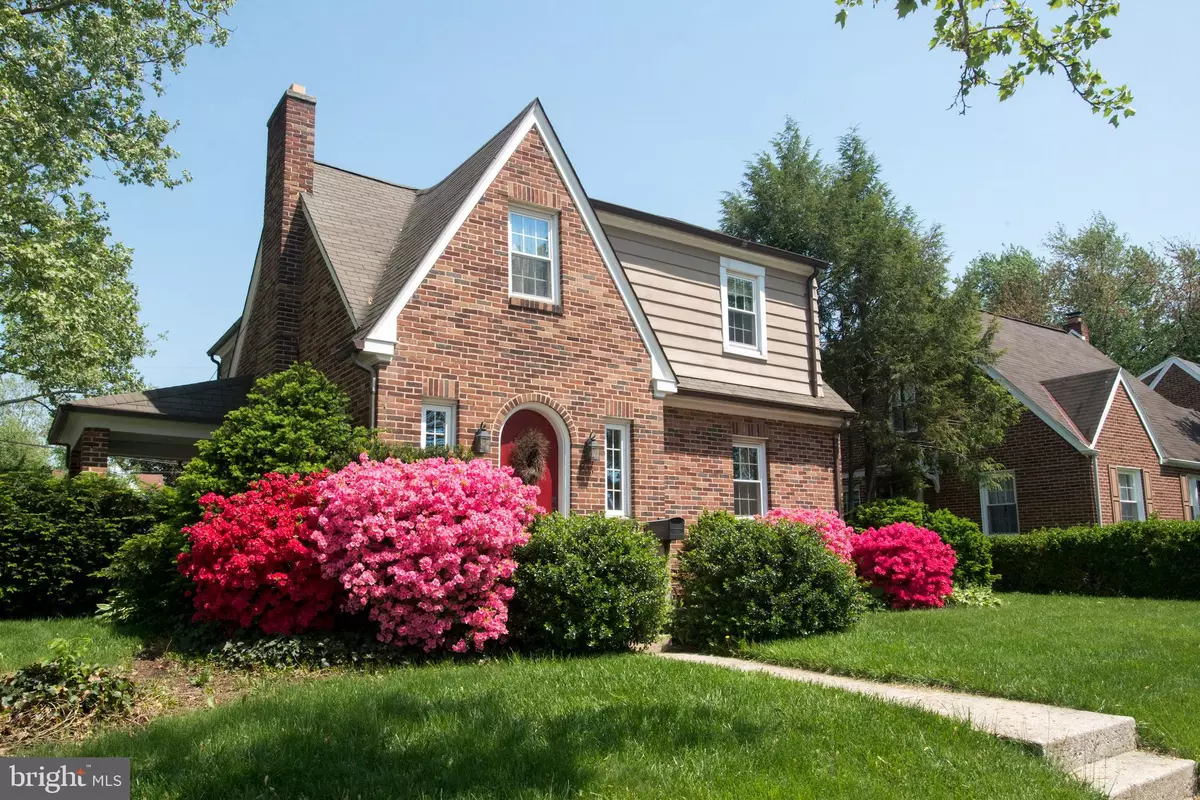$164,900
$167,000
1.3%For more information regarding the value of a property, please contact us for a free consultation.
3 Beds
1 Bath
1,834 SqFt
SOLD DATE : 08/31/2018
Key Details
Sold Price $164,900
Property Type Single Family Home
Sub Type Detached
Listing Status Sold
Purchase Type For Sale
Square Footage 1,834 sqft
Price per Sqft $89
Subdivision Midland-Hollywood Heights
MLS Listing ID 1001471588
Sold Date 08/31/18
Style Cape Cod,Other
Bedrooms 3
Full Baths 1
HOA Y/N N
Abv Grd Liv Area 1,587
Originating Board BRIGHT
Year Built 1940
Annual Tax Amount $3,970
Tax Year 2018
Lot Size 6,900 Sqft
Acres 0.16
Lot Dimensions 77x119x78x130
Property Description
Fall in love with the character and charm this 3 bedroom home in York Suburban Schools offers. Curb appeal max! Fenced corner lot with covered side porches and oversized 1-car garage. Nicely landscaped with lots of fruit producing plants in the backyard, including blueberries, strawberries, and an apple tree. Hardwood floors shine throughout most of the home and a large stone fireplace is centrally located in the living room. Ceramic tile bath and partially finished lower level. Patio area off the kitchen is the perfect place to grill and unwind. Large storage shed. Home is walking distance of Penn State York Campus. Central Air, Gas Heat, Replacement Windows. HMS, with seller heat and air coverage, is being offered by the seller.
Location
State PA
County York
Area Spring Garden Twp (15248)
Zoning RESIDENTIAL
Rooms
Other Rooms Living Room, Dining Room, Bedroom 2, Bedroom 3, Kitchen, Family Room, Basement, Bedroom 1, Laundry, Bathroom 1
Basement Full, Drain, Interior Access, Partially Finished, Shelving, Space For Rooms, Sump Pump, Windows
Interior
Interior Features Ceiling Fan(s), Recessed Lighting, Walk-in Closet(s), Wood Floors
Hot Water Natural Gas, 60+ Gallon Tank
Heating Hot Water, Baseboard, Radiator
Cooling Central A/C
Flooring Partially Carpeted, Wood, Vinyl, Concrete, Ceramic Tile
Fireplaces Number 1
Fireplaces Type Mantel(s), Wood, Screen
Equipment Built-In Microwave, Oven/Range - Electric, Water Heater, Dishwasher, Disposal, Refrigerator
Fireplace Y
Window Features Screens,Replacement,Vinyl Clad,Insulated
Appliance Built-In Microwave, Oven/Range - Electric, Water Heater, Dishwasher, Disposal, Refrigerator
Heat Source Natural Gas, Electric
Laundry Basement, Hookup
Exterior
Exterior Feature Patio(s), Porch(es), Roof
Parking Features Garage - Side Entry, Garage Door Opener, Inside Access, Oversized
Garage Spaces 2.0
Fence Partially, Wood
Utilities Available Cable TV Available, Electric Available, Natural Gas Available, Phone Available, Sewer Available, Water Available
Water Access N
Roof Type Asphalt,Shingle
Street Surface Paved
Accessibility 2+ Access Exits, Doors - Swing In
Porch Patio(s), Porch(es), Roof
Road Frontage Boro/Township
Attached Garage 1
Total Parking Spaces 2
Garage Y
Building
Lot Description Corner, Front Yard, Irregular, Interior, Landscaping, Level, Rear Yard, SideYard(s), Sloping
Story 3
Foundation Block
Sewer Public Sewer
Water Public
Architectural Style Cape Cod, Other
Level or Stories 2
Additional Building Above Grade, Below Grade
Structure Type Plaster Walls
New Construction N
Schools
Elementary Schools Valley View
Middle Schools York Suburban
High Schools York Suburban
School District York Suburban
Others
Senior Community No
Tax ID 48-000-13-0247-00-00000
Ownership Fee Simple
SqFt Source Estimated
Security Features Carbon Monoxide Detector(s),Smoke Detector
Acceptable Financing Cash, Conventional, FHA, VA
Horse Property N
Listing Terms Cash, Conventional, FHA, VA
Financing Cash,Conventional,FHA,VA
Special Listing Condition Standard
Read Less Info
Want to know what your home might be worth? Contact us for a FREE valuation!

Our team is ready to help you sell your home for the highest possible price ASAP

Bought with Bruce Smeltz • Berkshire Hathaway HomeServices Homesale Realty

“Molly's job is to find and attract mastery-based agents to the office, protect the culture, and make sure everyone is happy! ”






