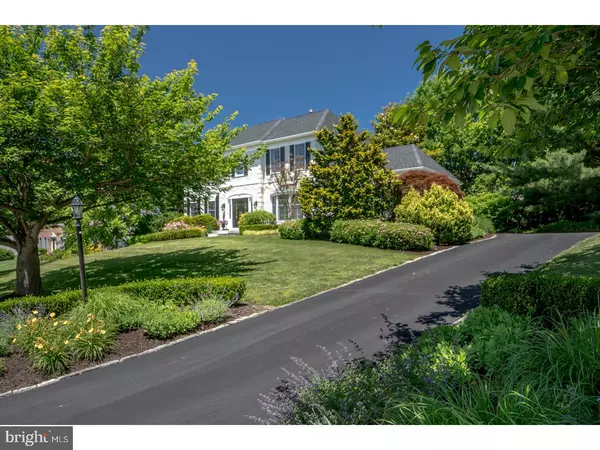$599,000
$629,000
4.8%For more information regarding the value of a property, please contact us for a free consultation.
4 Beds
3 Baths
3,744 SqFt
SOLD DATE : 08/31/2018
Key Details
Sold Price $599,000
Property Type Single Family Home
Sub Type Detached
Listing Status Sold
Purchase Type For Sale
Square Footage 3,744 sqft
Price per Sqft $159
Subdivision Thornbury Hunt
MLS Listing ID 1001904086
Sold Date 08/31/18
Style Colonial,French
Bedrooms 4
Full Baths 2
Half Baths 1
HOA Fees $25/ann
HOA Y/N Y
Abv Grd Liv Area 3,744
Originating Board TREND
Year Built 1992
Annual Tax Amount $6,641
Tax Year 2018
Lot Size 0.341 Acres
Acres 0.34
Lot Dimensions 110X137
Property Description
Stately French Colonial that has been meticulously maintained, updated & is in ABSOLUTE MOVE-IN CONDITION. Perfectly sited on a Professionally Landscaped .34 acre lot in the Highly Desirable Community of Thornbury Hunt, this Pristine Home offers a Sun-Drenched Interior w/ AMAZING OPEN-AIRY FLOOR PLAN that seamlessly blends formal & informal spaces making it THE PERFECT PLACE TO CALL HOME! Ornate details inside & out include handsome French Country facade, Gleaming Brazilian Cherry Hardwood Floors, Walls of Windows, Tall Ceilings, Designer Sourced Granites, Quartz & Imported Tiles, Beautiful Lighting Fixtures & Extensive use of Crown Moldings & Wainscot. This 4 Bedroom 2.5 Bath home offers a Grand 2-story Entrance Hall w/Turned Staircase, Formal LR, Large Formal DR, Chef's Kitchen w/ abundant White Painted Maple Cabinetry, Glass Tiled Backsplash, Granite Topped Cherry Center Island, updated GE Profile Appliances:(4) burner gas range, refrigerator w/ice & water, double wall ovens, built-in micro & Bosch dishwasher OPEN TO Breakfast Room & Sun-drenched FAMILY ROOM w/Floor to Ceiling Stone Fireplace, Built-In Cherry Cabinetry & bench seating taking full advantage of the Wall of Windows & Pella Door to Large Entertaining Deck overlooking SERENE YARD w/Flat Play Area, Zen-Like Garden & Waterfall(Perfect for Outdoor Dining & Entertaining). The 2nd Floor offers LUXURIOUS MASTER SUITE w/NEW SPA-LIKE MASTER BATH, Dual Sink Vanity, Quartz Counter tops, Kohler Fixtures, Imported Ceramic Tile, Deep Soaking Tub & separate Stall Shower LARGE Outfitted WALK-IN CLOSET. (3) Additional BR's & Updated Full Hall Bath w/ Tub-Shower, Granite Topped Vanity & Vintage black & white tile complete this level. The Large Finished Lower Level features Media/Game Room, Studio/Craft Room w/cabinetry & full sink Large Storage Room w/ built-in shelving. Additional Features include: Freshly Painted Interior, NEW MASTER BATH, NEW Carpeting, Updated Kitchen & Baths, 1st Floor Mud/Laundry Room, Oversized (2) Car Garage, Gleaming Brazilian Cherry HW Floors, Professional Landscaping, AMAZING Private Rear YARD, LOW TAXES, Family Friendly Neighborhood w/Sidewalks, Cul-De-Sac Street & Highly regarded BLUE RIBBON West Chester Schools - Westtown-Thornbury Elementary School, Stetson Middle & Top-Ranked Rustin High School. This exquisite REFRESHED home feels "NEW AGAIN" and is perfect for Comfortable Family living & befitting of Grand-Scale entertaining. DO NOT WAIT!!!
Location
State PA
County Delaware
Area Thornbury Twp (10444)
Zoning RESID
Rooms
Other Rooms Living Room, Dining Room, Primary Bedroom, Bedroom 2, Bedroom 3, Kitchen, Family Room, Bedroom 1, Laundry, Other
Basement Full
Interior
Interior Features Primary Bath(s), Kitchen - Island, Butlers Pantry, Ceiling Fan(s), Kitchen - Eat-In
Hot Water Natural Gas
Heating Gas, Forced Air
Cooling Central A/C
Flooring Wood, Fully Carpeted, Tile/Brick, Stone
Fireplaces Number 1
Fireplaces Type Stone
Equipment Cooktop, Oven - Double, Oven - Self Cleaning, Dishwasher, Refrigerator, Disposal, Energy Efficient Appliances
Fireplace Y
Appliance Cooktop, Oven - Double, Oven - Self Cleaning, Dishwasher, Refrigerator, Disposal, Energy Efficient Appliances
Heat Source Natural Gas
Laundry Main Floor
Exterior
Exterior Feature Deck(s)
Garage Inside Access
Garage Spaces 5.0
Utilities Available Cable TV
Waterfront N
Water Access N
Roof Type Shingle
Accessibility None
Porch Deck(s)
Parking Type Driveway, Attached Garage, Other
Attached Garage 2
Total Parking Spaces 5
Garage Y
Building
Lot Description Front Yard, Rear Yard, SideYard(s)
Story 2
Foundation Concrete Perimeter
Sewer Public Sewer
Water Public
Architectural Style Colonial, French
Level or Stories 2
Additional Building Above Grade
Structure Type 9'+ Ceilings,High
New Construction N
Others
HOA Fee Include Common Area Maintenance,Snow Removal
Senior Community No
Tax ID 44-00-00020-52
Ownership Fee Simple
Read Less Info
Want to know what your home might be worth? Contact us for a FREE valuation!

Our team is ready to help you sell your home for the highest possible price ASAP

Bought with Kathleen M Gallagher • Long & Foster Real Estate, Inc.

“Molly's job is to find and attract mastery-based agents to the office, protect the culture, and make sure everyone is happy! ”






