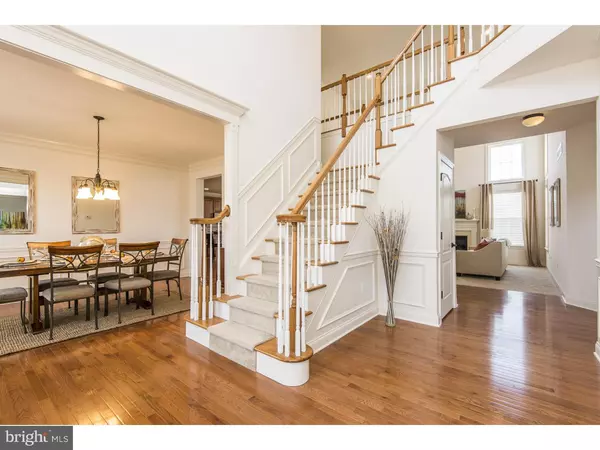$545,000
$550,000
0.9%For more information regarding the value of a property, please contact us for a free consultation.
4 Beds
3 Baths
3,986 SqFt
SOLD DATE : 04/18/2016
Key Details
Sold Price $545,000
Property Type Single Family Home
Sub Type Detached
Listing Status Sold
Purchase Type For Sale
Square Footage 3,986 sqft
Price per Sqft $136
Subdivision Byers Station
MLS Listing ID 1002375580
Sold Date 04/18/16
Style Colonial
Bedrooms 4
Full Baths 2
Half Baths 1
HOA Fees $70/qua
HOA Y/N Y
Abv Grd Liv Area 3,986
Originating Board TREND
Year Built 2012
Annual Tax Amount $9,718
Tax Year 2016
Lot Size 0.257 Acres
Acres 0.26
Lot Dimensions 0X0
Property Description
This beautiful Chester Springs colonial is move in ready. Sitting atop the hill in Byers Station, this home features four bedrooms and two and a half bathrooms. The two story foyer with hardwood floors, shadow-box moldings and an open staircase with volute hand rail lead you into this welcoming home. The foyer is flanked by the formal living room with hardwood floors and upgraded moldings and the formal dining room with hardwood floors, a bay window and wainscoting. The first floor, with its nine foot ceilings, also has a powder room, laundry room with LG washer and dryer included, a pantry closet and a private den or office. The soaring ceilings in the family room show off the large windows and a gas fireplace. The family room is open to the kitchen featuring stainless appliances, granite counter tops, upgraded cabinets, double sink, custom back splash, an over-sized center island, a built-in desk and double ovens. The morning room off the kitchen is one of the features that sets this house apart. The large Palladian windows allow for streaming sunshine and make this room the best place to start the day. In the evening, the maintenance-free Trex deck serves as the perfect place to watch the sunset. Upstairs, double doors lead to the master bedroom which features three walk-in closets, a separate sitting room, a linen closet and a master bathroom with two sinks, a large shower and a soaking tub. The open hallway, three more bedrooms and a bathroom complete the second floor. The lower level is ready to be finished as the owners have begun the process for you. With a walk out door to the back yard, the additional living and storage space here is a great bonus. This home has been meticulously maintained, all appliances are included and the roof is just one year young. Association amenities include pool, volleyball, basketball, & tennis courts, playground, walking & biking trails, fitness center and clubhouse!! Easy access to Rt 100/Pottstown Pike, Rt 76/PA Turnpike, and Rt 30. Fellowship Fields, Village of Eagle, Marsh Creek State Park, Lionville, Exton, King of Prussia Mall, Phoenixville are all nearby!
Location
State PA
County Chester
Area West Vincent Twp (10325)
Zoning R3
Rooms
Other Rooms Living Room, Dining Room, Primary Bedroom, Bedroom 2, Bedroom 3, Kitchen, Family Room, Bedroom 1, Other
Basement Full, Unfinished, Outside Entrance
Interior
Interior Features Primary Bath(s), Kitchen - Island, Butlers Pantry, Ceiling Fan(s), Dining Area
Hot Water Natural Gas
Heating Gas, Forced Air
Cooling Central A/C
Flooring Wood, Fully Carpeted, Tile/Brick
Fireplaces Number 1
Fireplaces Type Gas/Propane
Equipment Oven - Double
Fireplace Y
Appliance Oven - Double
Heat Source Natural Gas
Laundry Main Floor
Exterior
Exterior Feature Deck(s)
Parking Features Inside Access, Garage Door Opener
Garage Spaces 5.0
Utilities Available Cable TV
Amenities Available Swimming Pool, Tennis Courts, Club House, Tot Lots/Playground
Water Access N
Roof Type Pitched,Shingle
Accessibility None
Porch Deck(s)
Attached Garage 2
Total Parking Spaces 5
Garage Y
Building
Lot Description Front Yard, Rear Yard
Story 2
Sewer Public Sewer
Water Public
Architectural Style Colonial
Level or Stories 2
Additional Building Above Grade
Structure Type Cathedral Ceilings,9'+ Ceilings
New Construction N
Schools
Elementary Schools West Vincent
Middle Schools Owen J Roberts
High Schools Owen J Roberts
School District Owen J Roberts
Others
HOA Fee Include Pool(s),Common Area Maintenance,Health Club
Senior Community No
Tax ID 25-10 -0167
Ownership Fee Simple
Security Features Security System
Read Less Info
Want to know what your home might be worth? Contact us for a FREE valuation!

Our team is ready to help you sell your home for the highest possible price ASAP

Bought with Lee Ann A Embrey • Coldwell Banker Realty

“Molly's job is to find and attract mastery-based agents to the office, protect the culture, and make sure everyone is happy! ”






