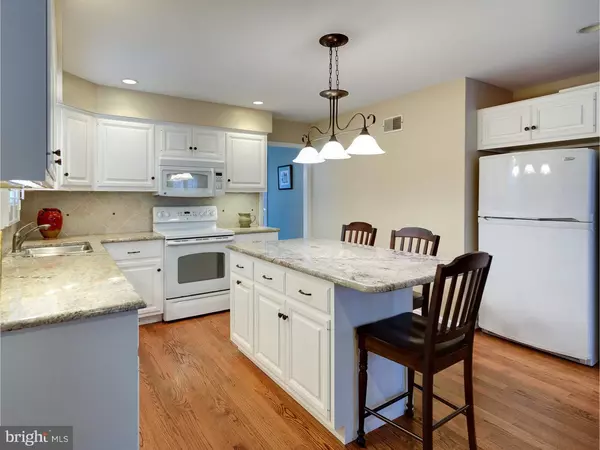$373,000
$385,000
3.1%For more information regarding the value of a property, please contact us for a free consultation.
3 Beds
3 Baths
2,067 SqFt
SOLD DATE : 05/18/2016
Key Details
Sold Price $373,000
Property Type Single Family Home
Sub Type Detached
Listing Status Sold
Purchase Type For Sale
Square Footage 2,067 sqft
Price per Sqft $180
Subdivision Deerfield Knoll
MLS Listing ID 1002383972
Sold Date 05/18/16
Style Colonial
Bedrooms 3
Full Baths 2
Half Baths 1
HOA Fees $195/mo
HOA Y/N Y
Abv Grd Liv Area 2,067
Originating Board TREND
Year Built 1988
Annual Tax Amount $4,444
Tax Year 2016
Lot Size 1,339 Sqft
Acres 0.03
Property Description
Beautifully maintained, RARELY OFFERED "Saltbox Colonial" in Desirable Deerfield Knoll on premium lot is available! Be greeted by a 2 story foyer easily flowing into a bright and sunny family room area that opens directly into a recently updated, fabulous eat in kitchen. The bright white kitchen boasts custom back splash, granite counter tops, ample cabinets for storage, large center island, double sink, and under cabinet lighting. The kitchen leads into a sun drenched formal dining room with large picturesque window and then on into the living room with beautiful built in cabinetry and marble fireplace. Both the living room and dining room have slider door access to the Private Courtyard with pavers, ideal for outside dining & entertaining as well as plenty of space for gardening beds. A powder room and access to the full basement complete the first level. The upstairs features a spacious master bedroom with new carpeting, full bath and walk in closet, two additional bedrooms with ample closet space, and a full hall bathroom. Just off the kitchen is access to a large laundry/mud room and access to the 1 car attached garage. This charming home is a great alternative to town home living with a well run Association that takes care of your lawn, snow removal, grounds maintenance (except for patio area); All in award winning Great Valley Schools, minutes from downtown West Chester shopping and restaurants. Don't miss out! **All Showings begin on Sunday, Feb 14th at 1pm Open House.
Location
State PA
County Chester
Area Willistown Twp (10354)
Zoning RU
Rooms
Other Rooms Living Room, Dining Room, Primary Bedroom, Bedroom 2, Kitchen, Family Room, Bedroom 1, Laundry
Basement Full, Unfinished
Interior
Interior Features Primary Bath(s), Kitchen - Island, Butlers Pantry, Ceiling Fan(s), Central Vacuum, Stall Shower, Kitchen - Eat-In
Hot Water Electric
Heating Electric, Forced Air
Cooling Central A/C
Flooring Wood, Fully Carpeted, Tile/Brick
Fireplaces Number 1
Fireplaces Type Marble
Equipment Built-In Range, Dishwasher, Refrigerator, Built-In Microwave
Fireplace Y
Appliance Built-In Range, Dishwasher, Refrigerator, Built-In Microwave
Heat Source Electric
Laundry Main Floor
Exterior
Exterior Feature Patio(s)
Garage Spaces 2.0
Utilities Available Cable TV
Water Access N
Roof Type Pitched
Accessibility None
Porch Patio(s)
Attached Garage 1
Total Parking Spaces 2
Garage Y
Building
Story 2
Sewer Public Sewer
Water Public
Architectural Style Colonial
Level or Stories 2
Additional Building Above Grade
New Construction N
Schools
School District Great Valley
Others
HOA Fee Include Common Area Maintenance,Lawn Maintenance,Snow Removal,Trash
Senior Community No
Tax ID 54-08 -0411
Ownership Fee Simple
Acceptable Financing Conventional, VA, FHA 203(b)
Listing Terms Conventional, VA, FHA 203(b)
Financing Conventional,VA,FHA 203(b)
Read Less Info
Want to know what your home might be worth? Contact us for a FREE valuation!

Our team is ready to help you sell your home for the highest possible price ASAP

Bought with Andrew J Mariano • RE/MAX Preferred - Newtown Square

“Molly's job is to find and attract mastery-based agents to the office, protect the culture, and make sure everyone is happy! ”






