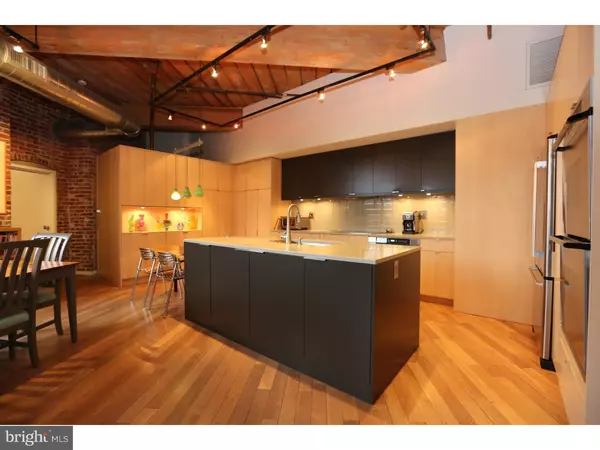$765,000
$785,000
2.5%For more information regarding the value of a property, please contact us for a free consultation.
3 Beds
3 Baths
2,794 SqFt
SOLD DATE : 06/22/2016
Key Details
Sold Price $765,000
Property Type Single Family Home
Sub Type Unit/Flat/Apartment
Listing Status Sold
Purchase Type For Sale
Square Footage 2,794 sqft
Price per Sqft $273
Subdivision Northern Liberties
MLS Listing ID 1002385794
Sold Date 06/22/16
Style Contemporary,Loft with Bedrooms
Bedrooms 3
Full Baths 3
HOA Fees $899/mo
HOA Y/N N
Abv Grd Liv Area 2,794
Originating Board TREND
Year Built 2004
Annual Tax Amount $8,305
Tax Year 2016
Property Description
Welcome to the Cigar Factor unit 2A, a magnificent almost 3,000 sf custom designed NY Style Loft nestled in one of Northern Liberties most historic buildings known for it's impressive 7'x6' factory size windows, 11+ ft high exposed timber ceilings, exposed brick, and massive beams that are reminiscent of the factory structure. Amenities include 3 large bedrooms, 3 full baths, 2 car garage deeded parking spaces included, one floor living space, and elevator access to and from the garage level. Completely redesigned by the architecture firm QB3 in 2010 to include many custom details such as built in shelving, custom built in cabinetry throughout, a music room, TV/reading room and an enormous office space/design studio flooded with natural light and built in tables. The flooring is a custom stained cherry hard wood variety which runs throughout the entire loft. The kitchen is beautiful with large Quartz counters, under cabinet lighting, glass tile back splash, large pantry, center island with water features, cabinetry on both sides of the Island and open display shelving for your special art collection and artifacts. Kitchen appliance are stainless Dacor ovens and draw style microwave (opens by touch) an induction stove top, and a large area for a breakfast nook. The laundry room is located off of the kitchen and includes front load Kenmore Elite full size washer and dryer in a fabulous orange color. Each bedroom has extra large closets, the master include a walk in closet dressing room. The three baths are enormous with details such as granite counters, large storage vanities, custom tile, Jacuzzi tubs and glass enclosed showers. This is a designer owned home and it was featured in Philadelphia Magazine and Apartment Therapy. Other inclusions and items to note are 2 flat panel TV's included, trash area located in garage, dual zoned HVAC with 2 hot water heaters, 4 ceiling fans included, and in walking distance to everything that Northern Liberties has to offer. This unit has two tax ID's but one deed.
Location
State PA
County Philadelphia
Area 19123 (19123)
Zoning IRMX
Rooms
Other Rooms Living Room, Dining Room, Primary Bedroom, Bedroom 2, Kitchen, Family Room, Bedroom 1, In-Law/auPair/Suite, Laundry, Other
Interior
Interior Features Primary Bath(s), Kitchen - Island, Butlers Pantry, Ceiling Fan(s), Sprinkler System, Elevator, Exposed Beams, Intercom, Kitchen - Eat-In
Hot Water Electric
Heating Electric, Forced Air, Zoned, Programmable Thermostat
Cooling Central A/C
Flooring Wood, Tile/Brick
Equipment Built-In Range, Oven - Double, Oven - Self Cleaning, Dishwasher, Refrigerator, Disposal, Built-In Microwave
Fireplace N
Appliance Built-In Range, Oven - Double, Oven - Self Cleaning, Dishwasher, Refrigerator, Disposal, Built-In Microwave
Heat Source Electric
Laundry Main Floor
Exterior
Garage Spaces 2.0
Utilities Available Cable TV
Waterfront N
Water Access N
Accessibility Mobility Improvements
Parking Type On Street, Attached Garage
Attached Garage 2
Total Parking Spaces 2
Garage Y
Building
Story 3+
Sewer Public Sewer
Water Public
Architectural Style Contemporary, Loft with Bedrooms
Level or Stories 3+
Additional Building Above Grade
Structure Type 9'+ Ceilings
New Construction N
Schools
School District The School District Of Philadelphia
Others
Pets Allowed Y
HOA Fee Include Common Area Maintenance,Ext Bldg Maint,Snow Removal,Trash,Water,Sewer,Insurance,Management
Senior Community No
Tax ID 888035740
Ownership Condominium
Acceptable Financing Conventional
Listing Terms Conventional
Financing Conventional
Pets Description Case by Case Basis
Read Less Info
Want to know what your home might be worth? Contact us for a FREE valuation!

Our team is ready to help you sell your home for the highest possible price ASAP

Bought with Michael R. McCann • BHHS Fox & Roach-Center City Walnut

“Molly's job is to find and attract mastery-based agents to the office, protect the culture, and make sure everyone is happy! ”






