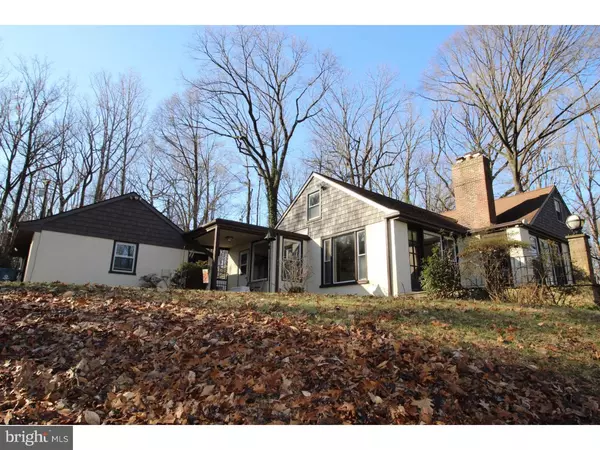$462,000
$450,000
2.7%For more information regarding the value of a property, please contact us for a free consultation.
5 Beds
3 Baths
4,072 SqFt
SOLD DATE : 08/01/2016
Key Details
Sold Price $462,000
Property Type Single Family Home
Sub Type Detached
Listing Status Sold
Purchase Type For Sale
Square Footage 4,072 sqft
Price per Sqft $113
Subdivision King Of Prussia
MLS Listing ID 1002387488
Sold Date 08/01/16
Style Other,Split Level
Bedrooms 5
Full Baths 3
HOA Y/N N
Abv Grd Liv Area 4,072
Originating Board TREND
Year Built 1961
Annual Tax Amount $8,633
Tax Year 2016
Lot Size 2.250 Acres
Acres 2.25
Lot Dimensions 228
Property Description
A sizable property that boasts space and privacy situated on a 2.25 acre lot. Enjoy over 4,000 square feet this unique (5 bedroom, 3 full bathroom) home has to offer along with coziness experienced when walking about the house and the grounds. A few paces from the 2 car garage is a convenient entrance to the kitchen which is outfitted with custom terrazzo flooring, which leads to the dining room, living room with fireplace and a slate floored foyer where the rest of the rooms are easily accessed in this large split level style house. Enjoy the court area for gatherings and two rear patios for entertaining or just absorbing the natural surroundings. The den has a wet bar, fireplace and is also complimented by terrazzo flooring, not to mention some of the wrought iron fixtures that are included. Check out the wall mounted wine rack! Buy with confidence as this home comes with a 1 year home warranty. The boiler and central air are newer systems. Electric is 220 amps. Basement has workshop area, sump pump, French drain and radon mitigation system. Convenient to shopping, public transportation into the city and easy highway access to I-76, I-476 and PA Turnpike.
Location
State PA
County Montgomery
Area Upper Merion Twp (10658)
Zoning R1A
Rooms
Other Rooms Living Room, Dining Room, Primary Bedroom, Bedroom 2, Bedroom 3, Kitchen, Family Room, Bedroom 1, Attic
Basement Full, Drainage System, Fully Finished
Interior
Interior Features Primary Bath(s), Kitchen - Eat-In
Hot Water Oil
Heating Oil, Baseboard
Cooling Central A/C
Fireplaces Number 2
Equipment Built-In Range, Oven - Wall
Fireplace Y
Appliance Built-In Range, Oven - Wall
Heat Source Oil
Laundry Lower Floor
Exterior
Exterior Feature Patio(s), Porch(es)
Garage Garage Door Opener
Garage Spaces 5.0
Utilities Available Cable TV
Waterfront N
Water Access N
Roof Type Shingle
Accessibility None
Porch Patio(s), Porch(es)
Parking Type Driveway, Detached Garage, Other
Total Parking Spaces 5
Garage Y
Building
Lot Description Front Yard, Rear Yard, SideYard(s)
Story Other
Foundation Concrete Perimeter
Sewer On Site Septic
Water Public
Architectural Style Other, Split Level
Level or Stories Other
Additional Building Above Grade
New Construction N
Schools
Elementary Schools Roberts
Middle Schools Upper Merion
High Schools Upper Merion
School District Upper Merion Area
Others
Senior Community No
Tax ID 58-00-11005-007
Ownership Fee Simple
Security Features Security System
Read Less Info
Want to know what your home might be worth? Contact us for a FREE valuation!

Our team is ready to help you sell your home for the highest possible price ASAP

Bought with Heather Griesser Lapierre • Keller Williams Real Estate - West Chester

“Molly's job is to find and attract mastery-based agents to the office, protect the culture, and make sure everyone is happy! ”






