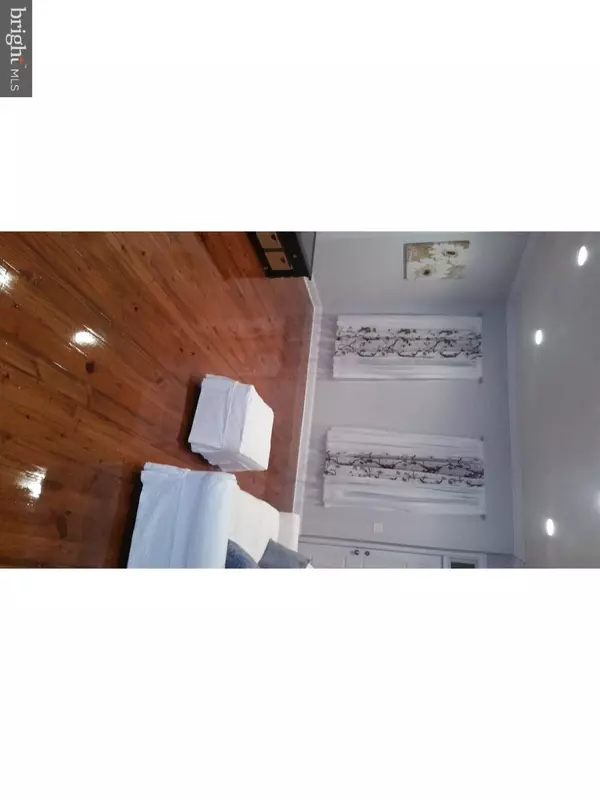$389,000
$389,000
For more information regarding the value of a property, please contact us for a free consultation.
3 Beds
3 Baths
2,328 SqFt
SOLD DATE : 04/28/2016
Key Details
Sold Price $389,000
Property Type Townhouse
Sub Type Interior Row/Townhouse
Listing Status Sold
Purchase Type For Sale
Square Footage 2,328 sqft
Price per Sqft $167
Subdivision Northern Liberties
MLS Listing ID 1002388868
Sold Date 04/28/16
Style Traditional
Bedrooms 3
Full Baths 2
Half Baths 1
HOA Y/N N
Abv Grd Liv Area 2,328
Originating Board TREND
Year Built 1915
Annual Tax Amount $1,622
Tax Year 2016
Lot Size 1,381 Sqft
Acres 0.03
Lot Dimensions 16X86
Property Description
If you're looking for a house that blends traditional finishes with modern conveniences, this renovated home checks everything you may need. A stately spacious L/Room W/hardwood floors, recessed lighting, high ceilings, crown molding, exposed brick and the original wooden curved staircase. An extra-wide archway leads to the dining area, kitchen, 1/2 bath & a light filled remolded sun room. The renovated kitchen features ceiling-flush cabinets with crown molding, stainless steel appliances including a French-door bottom-freezer refrigerator, marble counters with stainless steel undermount sink. Off of the kitchen is an intimate backyard with parking in the rear. On the second floor you will find recessed lighting throughout, original wide planked floors, two bedrooms, upgraded hall bath w/subway tile. On the third floor Master Bedroom Suite has a vaulted ceiling, large walk-in closet w/sliding barn door, exposed brick wall a luxurious Master Bath with marble frameless shower and separate soaking tub! 2 zone HVAC. The entire home has been completely renovated and is ready for its new owners - you will love living here! Over 2300 sq ft home is located in such a prime location. Just a few blocks from The Piazza/Liberties Walk, Frankford Hall, Fette Sau, Johnny Brenda's, several local cafes... ***Some of the pictures show the property under construction. The builder is just a few days away from completion...Updated pictures coming soon when work is completed...A Must See
Location
State PA
County Philadelphia
Area 19122 (19122)
Zoning RSA5
Rooms
Other Rooms Living Room, Dining Room, Primary Bedroom, Bedroom 2, Kitchen, Family Room, Bedroom 1
Basement Full
Interior
Interior Features Kitchen - Eat-In
Hot Water Natural Gas
Heating Gas
Cooling Central A/C
Flooring Wood, Tile/Brick, Marble
Equipment Oven - Self Cleaning, Dishwasher, Disposal, Energy Efficient Appliances
Fireplace N
Appliance Oven - Self Cleaning, Dishwasher, Disposal, Energy Efficient Appliances
Heat Source Natural Gas
Laundry Upper Floor
Exterior
Waterfront N
Water Access N
Accessibility None
Parking Type Driveway
Garage N
Building
Lot Description Rear Yard
Story 3+
Sewer Public Sewer
Water Public
Architectural Style Traditional
Level or Stories 3+
Additional Building Above Grade
New Construction N
Schools
School District The School District Of Philadelphia
Others
Senior Community No
Tax ID 182232600
Ownership Fee Simple
Acceptable Financing Conventional, VA, FHA 203(b), USDA
Listing Terms Conventional, VA, FHA 203(b), USDA
Financing Conventional,VA,FHA 203(b),USDA
Read Less Info
Want to know what your home might be worth? Contact us for a FREE valuation!

Our team is ready to help you sell your home for the highest possible price ASAP

Bought with Jeanne A Whipple • Coldwell Banker Realty

“Molly's job is to find and attract mastery-based agents to the office, protect the culture, and make sure everyone is happy! ”






