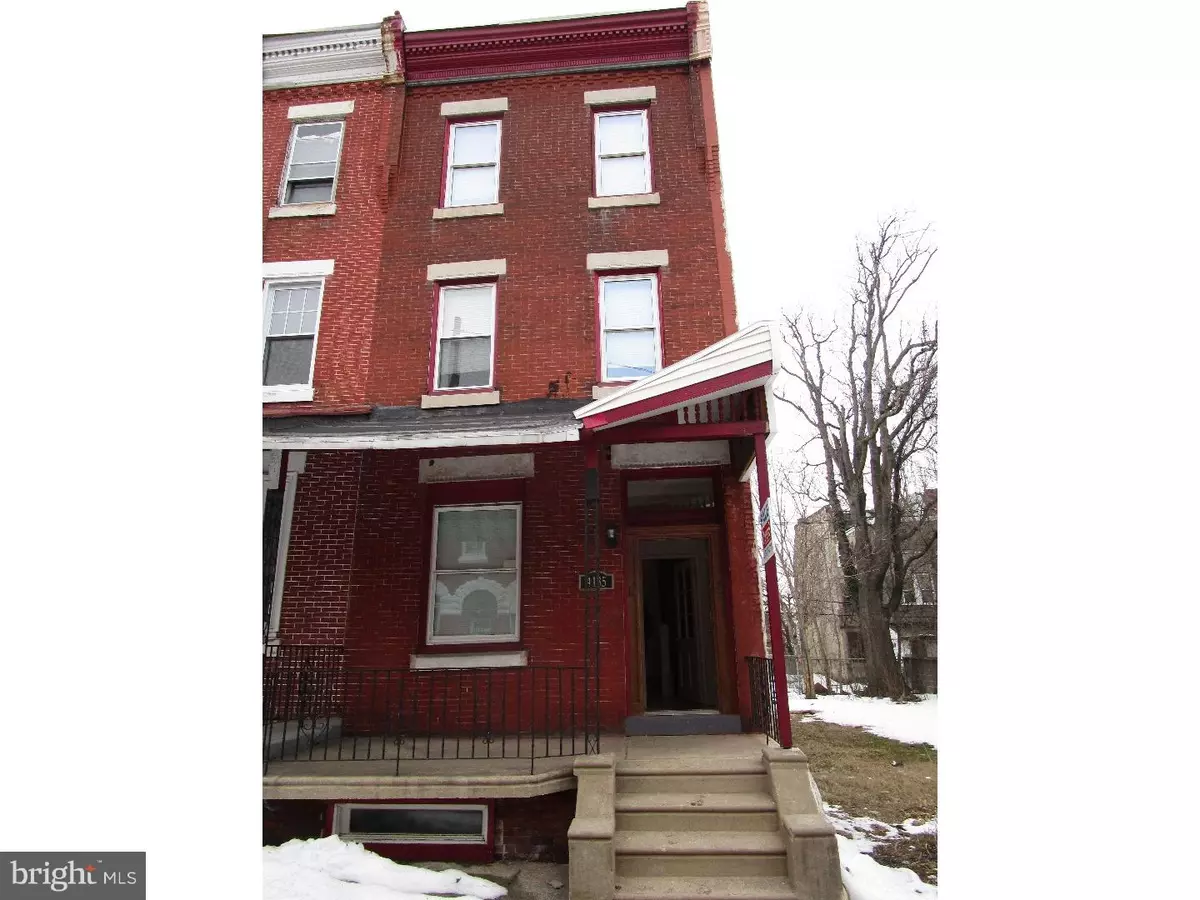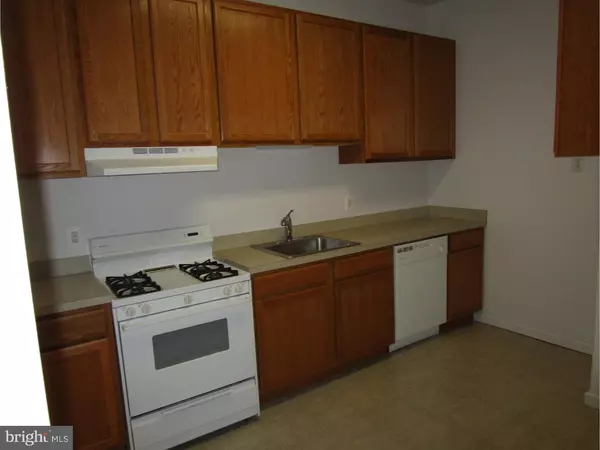$132,000
$155,000
14.8%For more information regarding the value of a property, please contact us for a free consultation.
4 Beds
3 Baths
1,984 SqFt
SOLD DATE : 09/14/2016
Key Details
Sold Price $132,000
Property Type Townhouse
Sub Type Interior Row/Townhouse
Listing Status Sold
Purchase Type For Sale
Square Footage 1,984 sqft
Price per Sqft $66
Subdivision Mantua
MLS Listing ID 1002393484
Sold Date 09/14/16
Style Other
Bedrooms 4
Full Baths 2
Half Baths 1
HOA Y/N N
Abv Grd Liv Area 1,984
Originating Board TREND
Year Built 1915
Annual Tax Amount $535
Tax Year 2016
Lot Size 1,248 Sqft
Acres 0.03
Lot Dimensions 16X78
Property Description
This is a Wonderful and Rare, Affordable, totally renewed property! Are you looking for a Large house without a large Payment? On a Quiet Block in a Tree-Lined Neighborhood? Three Stories for less than $200k? You should DEFINITELY be looking at this one! Located One Block away from Microsoft's School of the Future, 4135 Cambridge has Hardwood Floors Downstairs, Three large Bedrooms, and an additional Family room on the upper floor, for Entertainment and Relaxing! New carpets throughout all upper floors and rooms! New walls and paint! New Lights and Switches! Be the First to use the New Kitchen, New Appliances, and TWO New Full Bathrooms - AND a Powder Room on the First Floor! One of them is the Master Suite!! There is a Larger than the neighbors Hot Water Tank, so you will never run out of hot showers at 4135! New Electric Wiring, New Hot Air Heaters - that's right, TWO Heaters for different areas of the Home! Everyone gets to control their own temperature! 4135 is also very convenient to the Philadelphia Zoo, to Drexel and Penn Universities, and to the Hospital at the University of Pennsylvania and to the internationally fammous Childrenn's Hospital, to shopping and to area schools, to Fairmount Park and the beautiful Open Air Mann Music Center for the Performing Arts. Bright windows for the best in Comfortable Living, some private Space out back, a great Covered Front Porch for easy afternoons, some Cute and Charming Original Detailing, Lots of Modern Convenience on All Three Floors - What on earth are you WAITING for!? Get an appointment for this one RIGHT AWAY!!
Location
State PA
County Philadelphia
Area 19104 (19104)
Zoning RM1
Rooms
Other Rooms Living Room, Dining Room, Primary Bedroom, Bedroom 2, Bedroom 3, Kitchen, Family Room, Bedroom 1
Basement Full
Interior
Interior Features Primary Bath(s), Kitchen - Eat-In
Hot Water Natural Gas
Heating Gas
Cooling None
Flooring Wood, Fully Carpeted, Tile/Brick
Fireplace N
Heat Source Natural Gas
Laundry Basement
Exterior
Waterfront N
Water Access N
Accessibility None
Parking Type On Street
Garage N
Building
Story 3+
Sewer Public Sewer
Water Public
Architectural Style Other
Level or Stories 3+
Additional Building Above Grade
New Construction N
Schools
School District The School District Of Philadelphia
Others
Senior Community No
Tax ID 062163500
Ownership Fee Simple
Read Less Info
Want to know what your home might be worth? Contact us for a FREE valuation!

Our team is ready to help you sell your home for the highest possible price ASAP

Bought with David Foster • Integrity Real Estate Services

“Molly's job is to find and attract mastery-based agents to the office, protect the culture, and make sure everyone is happy! ”






