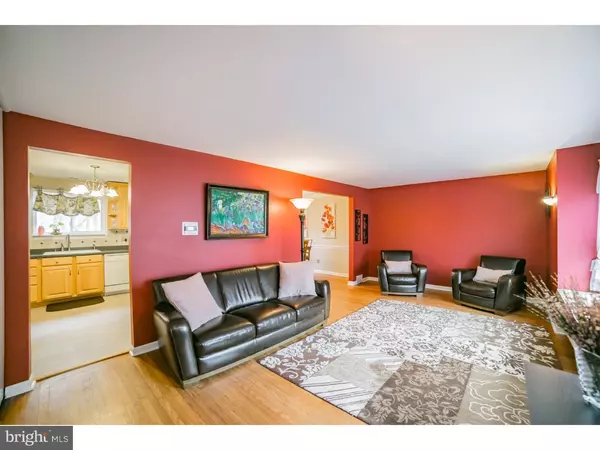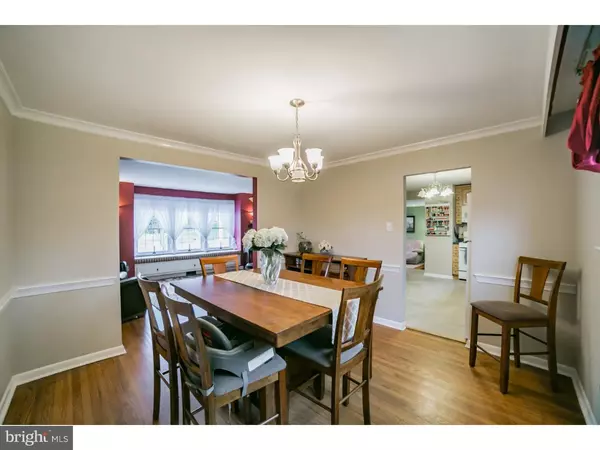$271,000
$275,000
1.5%For more information regarding the value of a property, please contact us for a free consultation.
4 Beds
2 Baths
1,645 SqFt
SOLD DATE : 06/23/2016
Key Details
Sold Price $271,000
Property Type Single Family Home
Sub Type Detached
Listing Status Sold
Purchase Type For Sale
Square Footage 1,645 sqft
Price per Sqft $164
Subdivision Birchwood
MLS Listing ID 1002398364
Sold Date 06/23/16
Style Colonial
Bedrooms 4
Full Baths 1
Half Baths 1
HOA Y/N N
Abv Grd Liv Area 1,645
Originating Board TREND
Year Built 1962
Annual Tax Amount $5,589
Tax Year 2016
Lot Size 0.420 Acres
Acres 0.42
Lot Dimensions 127
Property Description
You are not going to want to miss this 4 bedroom, 1.5 bath colonial in East Norriton. You'll enter the home into the living room, compete with hardwood floors and a large window seat. The large, updated kitchen has oak cabinets, Corian counter tops, and provides a focal point for entertaining. Right off the kitchen is a conveniently located half bath, and a cozy family room, perfect for watching your favorite TV shows. Upstairs you'll find four freshly painted bedrooms, including a spacious master bedroom, and a full bath that has been completely remodeled. We're not done yet though. Outside you'll find an almost 1000 square foot paver patio. You can enjoy the multiple garden areas, or gather around the fit pit and roast marshmallows. The roof was replaced and the driveway was resealed in November of 2015. All of this centrally located with easy access to 202, 76, and 476. Make your appointment today! Showings start at the open house on March 20th at 1pm.
Location
State PA
County Montgomery
Area East Norriton Twp (10633)
Zoning AR
Direction West
Rooms
Other Rooms Living Room, Dining Room, Primary Bedroom, Bedroom 2, Bedroom 3, Kitchen, Family Room, Bedroom 1, Attic
Basement Full, Unfinished
Interior
Interior Features Ceiling Fan(s), Kitchen - Eat-In
Hot Water Natural Gas
Heating Gas, Forced Air
Cooling Central A/C
Flooring Wood, Fully Carpeted
Equipment Built-In Range, Dishwasher
Fireplace N
Window Features Replacement
Appliance Built-In Range, Dishwasher
Heat Source Natural Gas
Laundry Lower Floor
Exterior
Exterior Feature Patio(s)
Garage Spaces 4.0
Utilities Available Cable TV
Waterfront N
Water Access N
Roof Type Shingle
Accessibility None
Porch Patio(s)
Parking Type Attached Garage
Attached Garage 1
Total Parking Spaces 4
Garage Y
Building
Lot Description Level, Front Yard, Rear Yard, SideYard(s)
Story 2
Foundation Brick/Mortar
Sewer Public Sewer
Water Public
Architectural Style Colonial
Level or Stories 2
Additional Building Above Grade
Structure Type 9'+ Ceilings
New Construction N
Schools
School District Norristown Area
Others
Senior Community No
Tax ID 33-00-00664-005
Ownership Fee Simple
Security Features Security System
Acceptable Financing Conventional, VA, FHA 203(b)
Listing Terms Conventional, VA, FHA 203(b)
Financing Conventional,VA,FHA 203(b)
Read Less Info
Want to know what your home might be worth? Contact us for a FREE valuation!

Our team is ready to help you sell your home for the highest possible price ASAP

Bought with Edmund Bowman • BHHS Keystone Properties

“Molly's job is to find and attract mastery-based agents to the office, protect the culture, and make sure everyone is happy! ”






