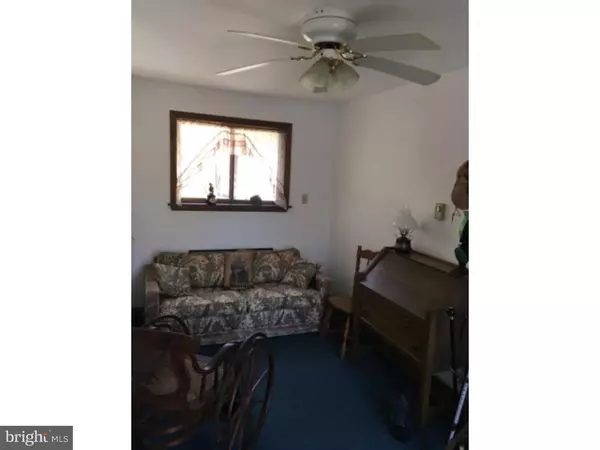$110,000
$129,500
15.1%For more information regarding the value of a property, please contact us for a free consultation.
3 Beds
2 Baths
1,640 SqFt
SOLD DATE : 10/28/2016
Key Details
Sold Price $110,000
Property Type Single Family Home
Sub Type Detached
Listing Status Sold
Purchase Type For Sale
Square Footage 1,640 sqft
Price per Sqft $67
Subdivision Penn Forest
MLS Listing ID 1002404366
Sold Date 10/28/16
Style Traditional
Bedrooms 3
Full Baths 2
HOA Fees $33/ann
HOA Y/N Y
Abv Grd Liv Area 1,640
Originating Board TREND
Year Built 1978
Annual Tax Amount $2,638
Tax Year 2016
Lot Size 1.000 Acres
Acres 1.0
Lot Dimensions 171 X 241
Property Description
Perfect Pocono retreat in Towamensing Trails community. Minutes from Lake Harmony, Jack Frost and Big Boulder Pocono mountain attractions. Don't miss the opportunity to see what this beautiful mountain home has to offer. Situated on one acre, this well maintained home is positioned a short distance to many natural sites the Pocono mountains has to offer. This is a 3 bedroom, 2 full bath home has been added on to with a large one car garage able to fit a full size vehicle. Enter into this home either through its main entrance into a small sitting room which is doubled as a large "mud room", furnished, or through the sliding glass doors from the large front deck. This entrance brings you into a spacious living room right off of the very comfortable kitchen and dining area. This home offers a well maintained cozy Pocono mountain living experience. All living room furniture is being sold with property as well as all of the beds in each bedroom along with most furnishings. There will be some exclusions stipulated in the disclosure.
Location
State PA
County Carbon
Area Penn Forest Twp (13419)
Zoning RESID
Rooms
Other Rooms Living Room, Dining Room, Primary Bedroom, Bedroom 2, Kitchen, Family Room, Bedroom 1
Interior
Interior Features Ceiling Fan(s), Stall Shower, Kitchen - Eat-In
Hot Water Electric
Heating Electric, Propane, Wood Burn Stove, Baseboard
Cooling Wall Unit
Flooring Wood, Fully Carpeted
Fireplaces Number 1
Fireplaces Type Stone
Equipment Dishwasher
Fireplace Y
Appliance Dishwasher
Heat Source Electric, Bottled Gas/Propane, Wood
Laundry Main Floor
Exterior
Garage Spaces 4.0
Amenities Available Swimming Pool
Waterfront N
Water Access N
Roof Type Pitched,Shingle
Accessibility None
Parking Type Driveway, Attached Garage
Attached Garage 1
Total Parking Spaces 4
Garage Y
Building
Story 1.5
Foundation Concrete Perimeter
Sewer On Site Septic
Water Well-Shared
Architectural Style Traditional
Level or Stories 1.5
Additional Building Above Grade
Structure Type Cathedral Ceilings
New Construction N
Others
HOA Fee Include Pool(s)
Senior Community No
Tax ID 22A-51-FVI209
Ownership Fee Simple
Acceptable Financing Conventional, VA, FHA 203(b)
Listing Terms Conventional, VA, FHA 203(b)
Financing Conventional,VA,FHA 203(b)
Read Less Info
Want to know what your home might be worth? Contact us for a FREE valuation!

Our team is ready to help you sell your home for the highest possible price ASAP

Bought with Non Subscribing Member • Non Member Office

“Molly's job is to find and attract mastery-based agents to the office, protect the culture, and make sure everyone is happy! ”






