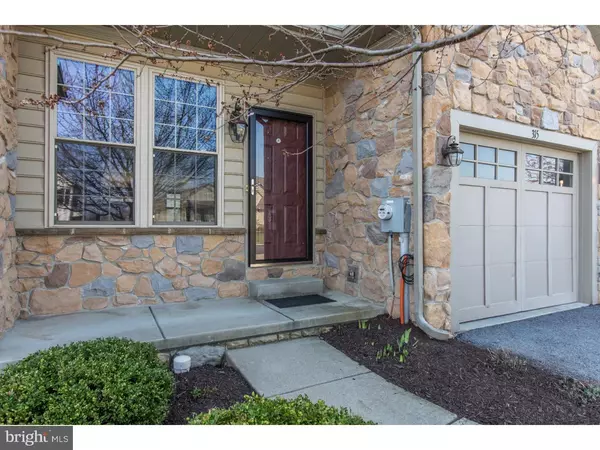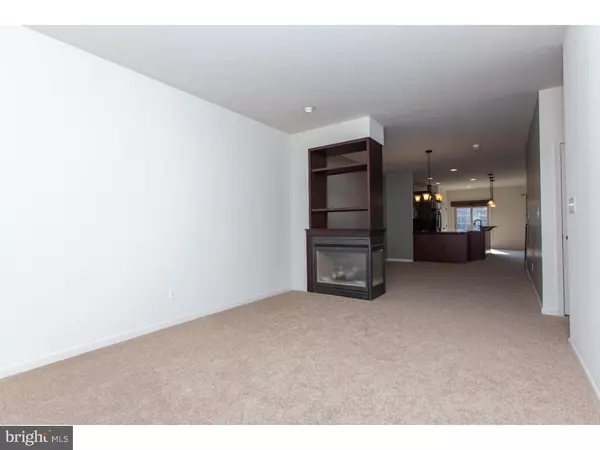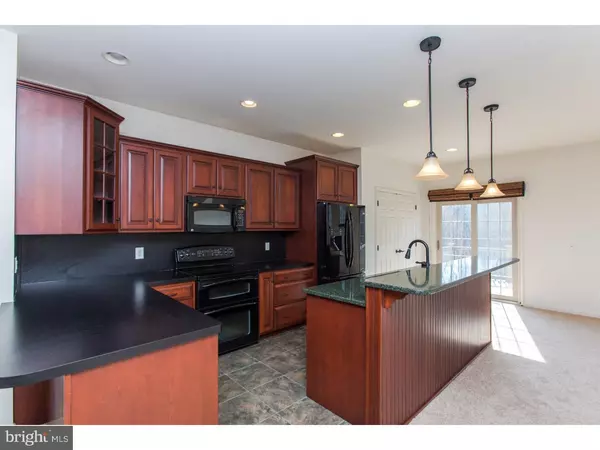$226,000
$226,000
For more information regarding the value of a property, please contact us for a free consultation.
2 Beds
3 Baths
2,124 SqFt
SOLD DATE : 07/07/2016
Key Details
Sold Price $226,000
Property Type Townhouse
Sub Type Interior Row/Townhouse
Listing Status Sold
Purchase Type For Sale
Square Footage 2,124 sqft
Price per Sqft $106
Subdivision Honeycroft Village
MLS Listing ID 1002403574
Sold Date 07/07/16
Style Traditional
Bedrooms 2
Full Baths 2
Half Baths 1
HOA Fees $215/mo
HOA Y/N Y
Abv Grd Liv Area 2,124
Originating Board TREND
Year Built 2008
Annual Tax Amount $5,578
Tax Year 2016
Lot Size 2,952 Sqft
Acres 0.07
Lot Dimensions 0X0
Property Description
REDUCED AGAIN! Another 3K! You do not need to be 55 to live in this community 20 percent of homeowners can be of any age!! Drastic reductions since listing! Priced to sell! UNDERVALUED and move in ready! Sellers loss is your gain! Brand New Carpeting throughout! Beautiful 2 bedroom 2.5 bath home with unfinished walk out basement backing to woods in desirable Honeycroft Village is now available. Neutral throughout! Gas Fireplace between living and dining area. Upgraded Cherry Kitchen with Quartz countertops! Custom first floor office with built in custom cabinetry to keep you organized. Custom wood stairs leading you upstairs. Tray ceiling in the Main bedroom including a walk in closet. Additional spacious bedroom.Ceiling fans. Convenient upstairs laundry. Deck overlooking a wooded open backyard for those relaxing evenings which includes a gas connection for BBQ Grill. Sellers spared no expense!! 2124 square feet! One of the larger models. Electric available AT BOTTOM OF STEPS for future chair lift/needs if necessary. Located in scenic Southern Chester County, close to Kennett Square, West Chester and Lancaster, Honeycroft Village is a premier 55+community with fitness center and INDOOR SWIMMING POOL in the clubhouse. Lawn and Snow removal included Association fee is $215/month, but the management company also bills for sewage fees, so the aggregate is $282.00/month. Show and Sell! This one won't last! Live the life you dreamed of!!
Location
State PA
County Chester
Area Londonderry Twp (10346)
Zoning HC
Rooms
Other Rooms Living Room, Dining Room, Primary Bedroom, Kitchen, Family Room, Bedroom 1, Attic
Basement Full, Outside Entrance
Interior
Interior Features Primary Bath(s), Kitchen - Island, Ceiling Fan(s), Breakfast Area
Hot Water Electric
Heating Gas, Forced Air
Cooling Central A/C
Flooring Fully Carpeted, Vinyl
Fireplaces Number 1
Fireplaces Type Gas/Propane
Equipment Cooktop, Built-In Range, Dishwasher, Built-In Microwave
Fireplace Y
Appliance Cooktop, Built-In Range, Dishwasher, Built-In Microwave
Heat Source Natural Gas
Laundry Upper Floor
Exterior
Exterior Feature Deck(s), Porch(es)
Garage Spaces 2.0
Amenities Available Club House
Water Access N
Accessibility None
Porch Deck(s), Porch(es)
Attached Garage 1
Total Parking Spaces 2
Garage Y
Building
Lot Description Level, Open, Trees/Wooded, Rear Yard
Story 2
Foundation Concrete Perimeter
Sewer Public Sewer
Water Public
Architectural Style Traditional
Level or Stories 2
Additional Building Above Grade
Structure Type 9'+ Ceilings
New Construction N
Schools
School District Octorara Area
Others
HOA Fee Include Common Area Maintenance,Lawn Maintenance,Snow Removal,Pool(s)
Senior Community Yes
Tax ID 46-02 -0435
Ownership Fee Simple
Security Features Security System
Acceptable Financing Conventional, VA, USDA
Listing Terms Conventional, VA, USDA
Financing Conventional,VA,USDA
Read Less Info
Want to know what your home might be worth? Contact us for a FREE valuation!

Our team is ready to help you sell your home for the highest possible price ASAP

Bought with Erika L Chase • Beiler-Campbell Realtors-Avondale

“Molly's job is to find and attract mastery-based agents to the office, protect the culture, and make sure everyone is happy! ”






