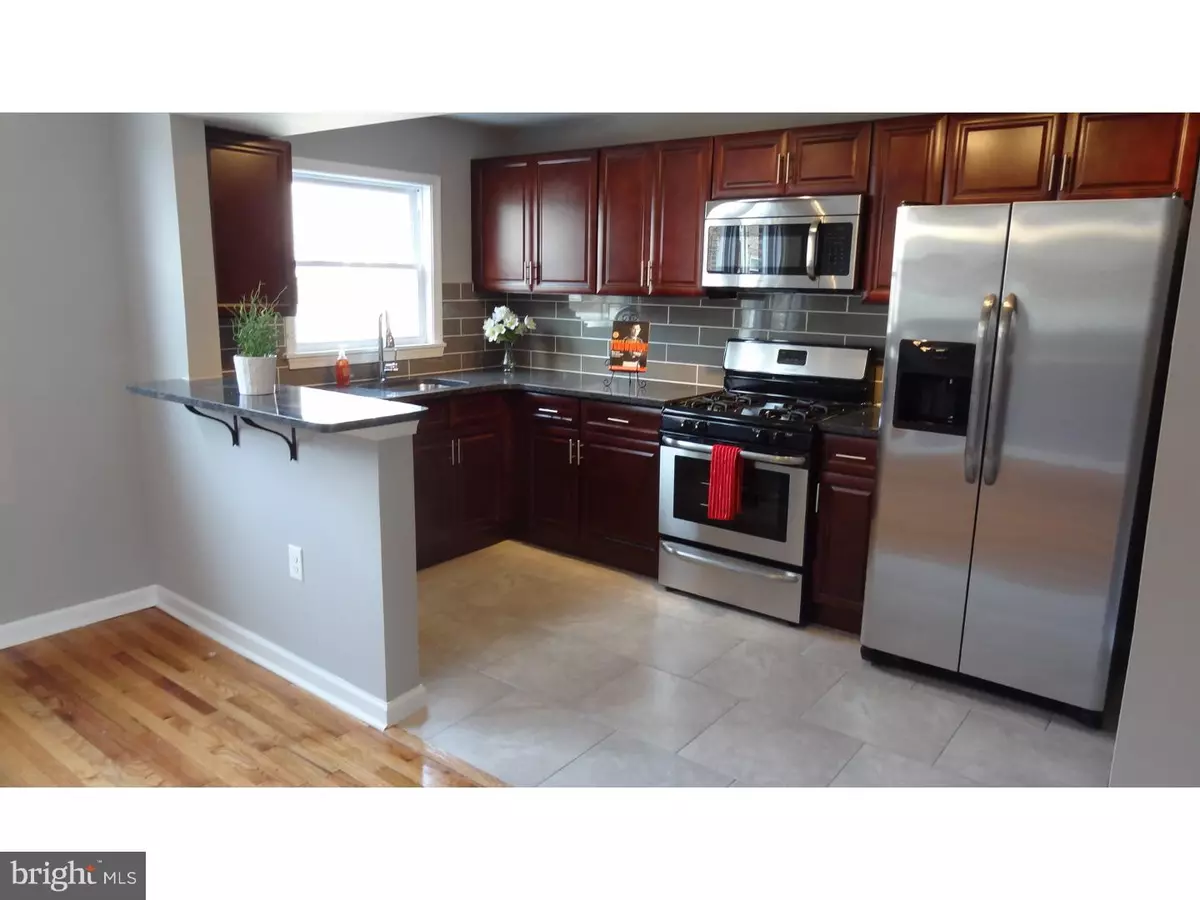$165,000
$169,900
2.9%For more information regarding the value of a property, please contact us for a free consultation.
3 Beds
2 Baths
1,152 SqFt
SOLD DATE : 05/27/2016
Key Details
Sold Price $165,000
Property Type Townhouse
Sub Type Interior Row/Townhouse
Listing Status Sold
Purchase Type For Sale
Square Footage 1,152 sqft
Price per Sqft $143
Subdivision Overbrook Park
MLS Listing ID 1002403360
Sold Date 05/27/16
Style AirLite
Bedrooms 3
Full Baths 1
Half Baths 1
HOA Y/N N
Abv Grd Liv Area 1,152
Originating Board TREND
Year Built 1949
Annual Tax Amount $1,408
Tax Year 2016
Lot Size 1,868 Sqft
Acres 0.04
Lot Dimensions 18X104
Property Description
Check out this completely updated home in the very desirable Overbrook Park. This beautifully renovated home offers an open concept with beautiful refinished floors, a new iron railing and recessed lighting. The brand new kitchen boasts cherry cabinets, granite counters, breakfast bar, stainless steel appliances and a beautiful back splash. It also has one and a half bathrooms that have been completely redone with fantastic tile work, new vanities and lighting. The basement is finished with a powder room and an extra storage room. This home also includes new roof, new windows, new doors, washer and dryer, new heating and air conditioning, and much more. Nothing to do but move right in. Owner is a licensed Pa Realtor.
Location
State PA
County Philadelphia
Area 19151 (19151)
Zoning RSA5
Rooms
Other Rooms Living Room, Dining Room, Primary Bedroom, Bedroom 2, Kitchen, Bedroom 1
Basement Full, Fully Finished
Interior
Interior Features Breakfast Area
Hot Water Natural Gas
Heating Gas
Cooling Central A/C
Fireplace N
Heat Source Natural Gas
Laundry Basement
Exterior
Waterfront N
Water Access N
Accessibility None
Parking Type None
Garage N
Building
Story 2
Sewer Public Sewer
Water Public
Architectural Style AirLite
Level or Stories 2
Additional Building Above Grade
New Construction N
Schools
School District The School District Of Philadelphia
Others
Senior Community No
Tax ID 343244800
Ownership Fee Simple
Acceptable Financing Conventional, VA, FHA 203(b)
Listing Terms Conventional, VA, FHA 203(b)
Financing Conventional,VA,FHA 203(b)
Read Less Info
Want to know what your home might be worth? Contact us for a FREE valuation!

Our team is ready to help you sell your home for the highest possible price ASAP

Bought with Keith M Chennault • Realty Mark Absolute

“Molly's job is to find and attract mastery-based agents to the office, protect the culture, and make sure everyone is happy! ”






