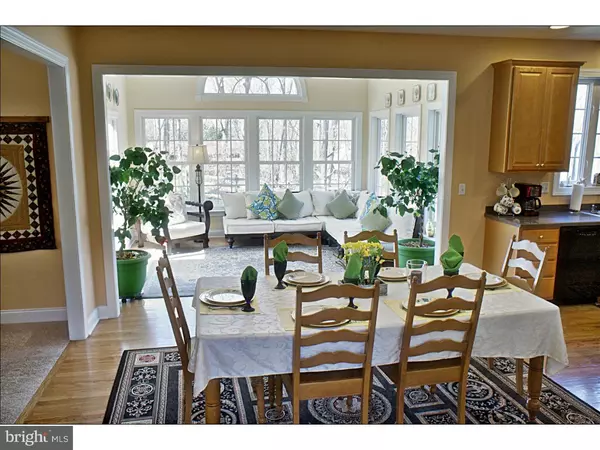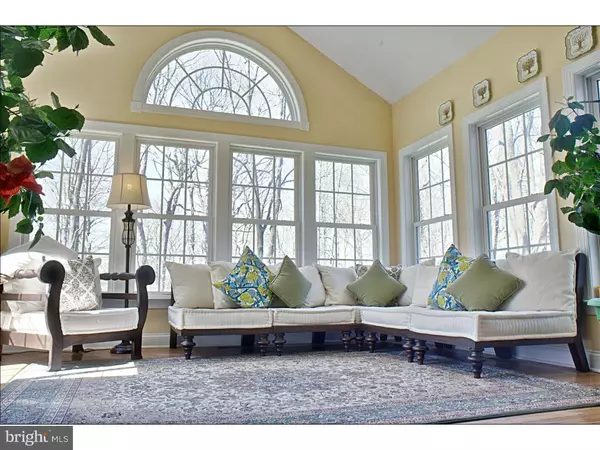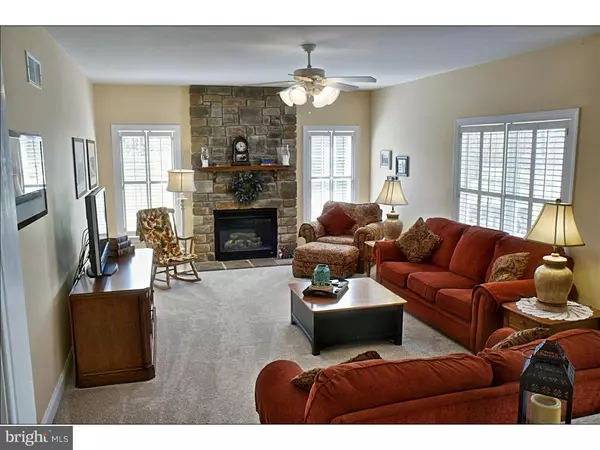$562,000
$575,000
2.3%For more information regarding the value of a property, please contact us for a free consultation.
4 Beds
5 Baths
4,794 SqFt
SOLD DATE : 08/18/2016
Key Details
Sold Price $562,000
Property Type Single Family Home
Sub Type Detached
Listing Status Sold
Purchase Type For Sale
Square Footage 4,794 sqft
Price per Sqft $117
Subdivision None Available
MLS Listing ID 1002408842
Sold Date 08/18/16
Style Colonial
Bedrooms 4
Full Baths 4
Half Baths 1
HOA Y/N N
Abv Grd Liv Area 4,794
Originating Board TREND
Year Built 2005
Annual Tax Amount $11,489
Tax Year 2016
Lot Size 1.905 Acres
Acres 1.9
Property Description
Beautiful & pristine spacious 4 bedroom, 4.5 bath, 3 car garage home sitting on a private nearly two acre lot in East Brandywine Township with too many upgrades to mention! The main level consists of formal living room, formal dining room, large kitchen, breakfast area, family room, home office, laundry room & powder room. The kitchen features hardwood floors, 42" cabinets with crown molding, double sink, work island, double oven, gas cook top and lots of recessed lighting! The adjoining breakfast eating area is bright and cheery & provides a great transition area to enter either the stunning solarium / sunroom area or the main floor family room. The sunroom features vaulted ceiling, hardwood floors and entry to a private rear deck and is one of the favorite spots for it's current owners. The family room is the perfect get together spot and features a beautiful floor to ceiling stone hearth focal-point fireplace. The 2nd level consists of master bedroom suite, 3 additional bedrooms and 2 additional full bathrooms (in addition to the master bath). The large master suite has vaulted ceilings, large walk in closet and master bath with jetted tub! One of the additional 3 bedrooms has its own private full bath! The more recently added 1100' square foot finished walkout basement lends itself to anyone that may have a need for an in-law suite and includes theater room with sound surround, family room, an additional 16 x 11 home office (potential bedroom), partially equipped kitchenette (without stove or oven) and another full bathroom! The kitchenette features imported Italian marble flooring, large pantry, recessed lighting, workstation and an eating area. The downstairs full bath also includes lots of imported Italian marble flooring and marble stall shower with double shower heads and sit-down. An additional unfinished area in the basement provides close to 500 square feet of storage! Perfect, private & rural location but just minutes from routes 322 & 30 access! Marsh Creek State Park which provides fishing, boating, sailing & swimming is just minutes away! PRE-INSPECTED for your peace of mind & punch list already made and completed! Move in ready!
Location
State PA
County Chester
Area East Brandywine Twp (10330)
Zoning R2
Rooms
Other Rooms Living Room, Dining Room, Primary Bedroom, Bedroom 2, Bedroom 3, Kitchen, Family Room, Bedroom 1, In-Law/auPair/Suite, Laundry, Other, Attic
Basement Full, Outside Entrance
Interior
Interior Features Primary Bath(s), Kitchen - Island, Butlers Pantry, Ceiling Fan(s), WhirlPool/HotTub, Stall Shower, Dining Area
Hot Water Propane
Heating Gas, Propane, Forced Air
Cooling Central A/C
Flooring Wood, Fully Carpeted, Marble
Fireplaces Number 1
Fireplaces Type Stone
Equipment Cooktop, Built-In Range, Oven - Double, Oven - Self Cleaning, Dishwasher
Fireplace Y
Appliance Cooktop, Built-In Range, Oven - Double, Oven - Self Cleaning, Dishwasher
Heat Source Natural Gas, Bottled Gas/Propane
Laundry Main Floor
Exterior
Exterior Feature Deck(s)
Garage Spaces 3.0
Utilities Available Cable TV
Water Access N
Roof Type Shingle
Accessibility None
Porch Deck(s)
Attached Garage 3
Total Parking Spaces 3
Garage Y
Building
Story 2
Foundation Concrete Perimeter
Sewer On Site Septic
Water Well
Architectural Style Colonial
Level or Stories 2
Additional Building Above Grade
Structure Type Cathedral Ceilings,9'+ Ceilings
New Construction N
Schools
High Schools Downingtown High School West Campus
School District Downingtown Area
Others
Senior Community No
Tax ID 30-05 -0183.0100
Ownership Fee Simple
Security Features Security System
Read Less Info
Want to know what your home might be worth? Contact us for a FREE valuation!

Our team is ready to help you sell your home for the highest possible price ASAP

Bought with Trevor R Williams • Keller Williams Real Estate -Exton

“Molly's job is to find and attract mastery-based agents to the office, protect the culture, and make sure everyone is happy! ”






