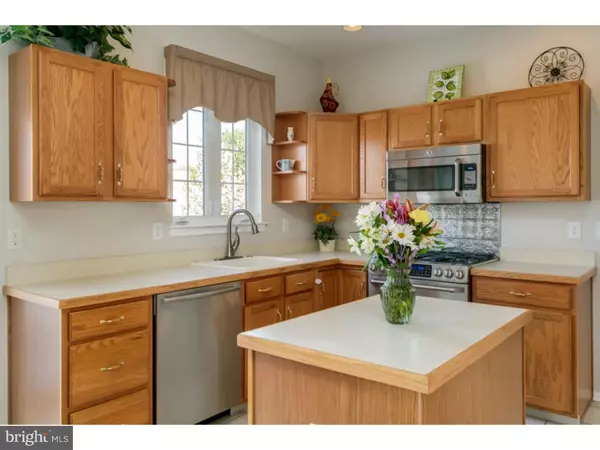$351,000
$358,500
2.1%For more information regarding the value of a property, please contact us for a free consultation.
4 Beds
4 Baths
2,446 SqFt
SOLD DATE : 06/17/2016
Key Details
Sold Price $351,000
Property Type Single Family Home
Sub Type Detached
Listing Status Sold
Purchase Type For Sale
Square Footage 2,446 sqft
Price per Sqft $143
Subdivision Oxmead Crossing
MLS Listing ID 1002407918
Sold Date 06/17/16
Style Colonial
Bedrooms 4
Full Baths 3
Half Baths 1
HOA Y/N N
Abv Grd Liv Area 2,446
Originating Board TREND
Year Built 2000
Annual Tax Amount $9,345
Tax Year 2015
Lot Size 7,700 Sqft
Acres 0.18
Lot Dimensions 70X110
Property Description
Perfection is the best way to describe this beautiful Oxmead Crossing home! This home shows like a model boasting a two story foyer as you enter, and connecting formal living and dining rooms with fresh paint, lots of natural light and beautiful window treatments . The kitchen offers a center island, stainless steel appliances, tons of cabinet space, a large pantry and a separate eating area. Just off of the kitchen is the large family room with gas fireplace and recessed lighting. The first floor plan is very open making this home great for entertaining. Up the turned, open staircase are four great sized bedrooms including the generously sized master suite complete with a vaulted ceiling, a huge walk in closet and a master bath with double sinks and a large soaking tub, plus a walk-in shower. The fully finished walk-out basement offers so many possibilities! There is a kitchen space with full refrigerator, microwave, sink and cabinetry. Just off of this space is a separate room that can be used as a workout space or playroom. Beyond this room is another very large room with a walk out slider level to the back yard and a full bathroom. There is also a separate room set up as a home theater space which is wired for surround sound! This level would be perfect for a family that needs lots of space or would make a great in-law suite! Outside the backyard has full vinyl fencing, a large shed, and a composite tiered deck off of the kitchen with a built in bar area for bbqs/entertaining. In the front of the house and wrapping around the side to the back are custom EP Henry pavers and beautiful landscaping with landscape lighting completing the elegance of this fantastic home. This home also has been Energy Star Certified with 2013 HVAC, HW heater and insulation. The house has an attached 2 car garage with lots of storage, a security system, a certified generator transfer switch on the electrical sub panel, and is wired for sound inside and out. Easy access to major highways! Make your appointment to see this great home today!
Location
State NJ
County Burlington
Area Burlington Twp (20306)
Zoning R-20
Rooms
Other Rooms Living Room, Dining Room, Primary Bedroom, Bedroom 2, Bedroom 3, Kitchen, Family Room, Bedroom 1, Laundry, Other
Basement Full, Outside Entrance, Fully Finished
Interior
Interior Features Kitchen - Island, Kitchen - Eat-In
Hot Water Natural Gas
Heating Gas
Cooling Central A/C
Fireplaces Number 1
Fireplaces Type Gas/Propane
Fireplace Y
Heat Source Natural Gas
Laundry Main Floor
Exterior
Exterior Feature Deck(s), Patio(s)
Garage Spaces 2.0
Fence Other
Waterfront N
Water Access N
Accessibility None
Porch Deck(s), Patio(s)
Parking Type Driveway
Total Parking Spaces 2
Garage N
Building
Story 2
Sewer Public Sewer
Water Public
Architectural Style Colonial
Level or Stories 2
Additional Building Above Grade
New Construction N
Schools
School District Burlington Township
Others
Senior Community No
Tax ID 06-00129 17-00024
Ownership Fee Simple
Security Features Security System
Read Less Info
Want to know what your home might be worth? Contact us for a FREE valuation!

Our team is ready to help you sell your home for the highest possible price ASAP

Bought with Alan Orman • Realty Mark Advantage

“Molly's job is to find and attract mastery-based agents to the office, protect the culture, and make sure everyone is happy! ”






