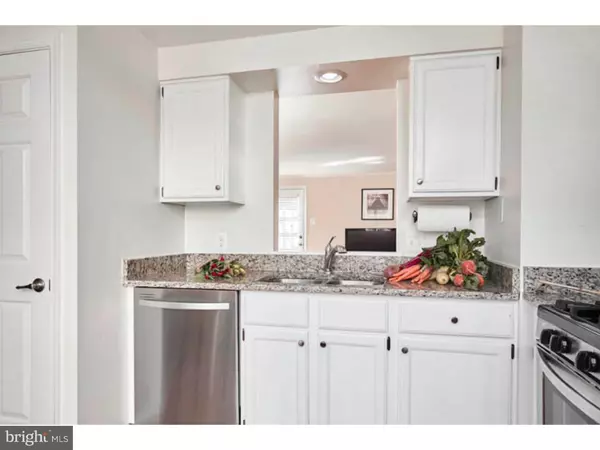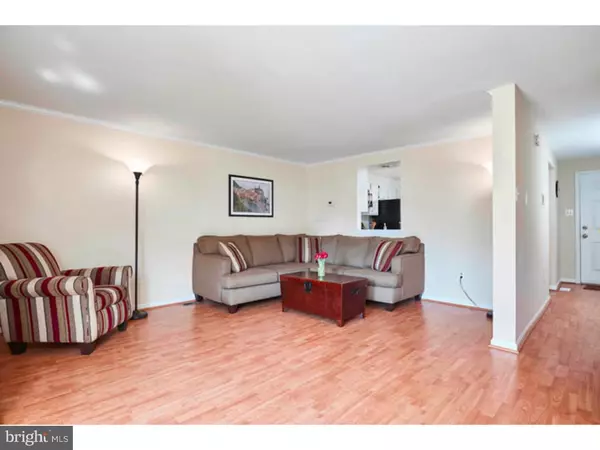$365,000
$365,000
For more information regarding the value of a property, please contact us for a free consultation.
3 Beds
2 Baths
1,120 SqFt
SOLD DATE : 05/20/2016
Key Details
Sold Price $365,000
Property Type Townhouse
Sub Type End of Row/Townhouse
Listing Status Sold
Purchase Type For Sale
Square Footage 1,120 sqft
Price per Sqft $325
Subdivision Northern Liberties
MLS Listing ID 1002407612
Sold Date 05/20/16
Style Other
Bedrooms 3
Full Baths 1
Half Baths 1
HOA Fees $35/mo
HOA Y/N Y
Abv Grd Liv Area 1,120
Originating Board TREND
Year Built 1988
Annual Tax Amount $3,567
Tax Year 2016
Lot Size 1,597 Sqft
Acres 0.04
Lot Dimensions 17X49
Property Description
Corner town home in the HOT HOT HOT Northern Liberties neighborhood boasts PARKING, A Killer Back Yard, Three Bedrooms, One and a Half Bathrooms, Open Floor Plan, Kitchen with Stainless Steel appliances and granite counters, ample closet space, and tremendous natural light in the heart of No Libs! Step out your door and in eyesight is the Orianna Hill community garden and dog park; take a leisurely stroll and grab your morning coffee at One Shot Coffee or Caf LaMaude. Grab a bite at Honey's Sit 'n Eat or North 3rd, or El Camino Real at Liberties Walk, watch the Phillies game on the big screen at The Piazza, or soak up the sun at North Shore Beach Club, and so on. 328 Poplar provides a spacious and gracious first floor plan. Neutral flooring throughout the main floor, a half bathroom, and one bright kitchen thanks to two oversized windows; which looks out over the living and dining area. French doors lead to an oversized yard and PARKING all enclosed by wood fencing adding to your privacy. Second floor provides a lovely main bedroom with an oversized outfitted closet, private access to the full bath and two additional bedrooms complete this home. Easy access in and out of town, hit I-95 and 76 Expressway with ease, hop on public transportation for your commute in and out of Center city. So much at your door step and surrounded by so many incredible neighborhoods with exciting restaurants, shops, and energy.
Location
State PA
County Philadelphia
Area 19123 (19123)
Zoning RSA5
Rooms
Other Rooms Living Room, Dining Room, Primary Bedroom, Bedroom 2, Kitchen, Bedroom 1
Basement Full
Interior
Interior Features Kitchen - Eat-In
Hot Water Natural Gas
Heating Gas, Forced Air
Cooling Central A/C
Flooring Wood, Fully Carpeted, Tile/Brick
Equipment Built-In Range, Oven - Self Cleaning, Dishwasher, Disposal, Built-In Microwave
Fireplace N
Appliance Built-In Range, Oven - Self Cleaning, Dishwasher, Disposal, Built-In Microwave
Heat Source Natural Gas
Laundry Main Floor
Exterior
Garage Spaces 1.0
Waterfront N
Water Access N
Roof Type Pitched,Shingle
Accessibility None
Parking Type Parking Lot
Total Parking Spaces 1
Garage N
Building
Lot Description Corner, Level, Rear Yard, SideYard(s)
Story 2
Sewer Public Sewer
Water Public
Architectural Style Other
Level or Stories 2
Additional Building Above Grade
New Construction N
Schools
School District The School District Of Philadelphia
Others
HOA Fee Include Parking Fee
Senior Community No
Tax ID 056159005
Ownership Fee Simple
Acceptable Financing Conventional
Listing Terms Conventional
Financing Conventional
Read Less Info
Want to know what your home might be worth? Contact us for a FREE valuation!

Our team is ready to help you sell your home for the highest possible price ASAP

Bought with Kathleen P Walsh • Space & Company

“Molly's job is to find and attract mastery-based agents to the office, protect the culture, and make sure everyone is happy! ”






