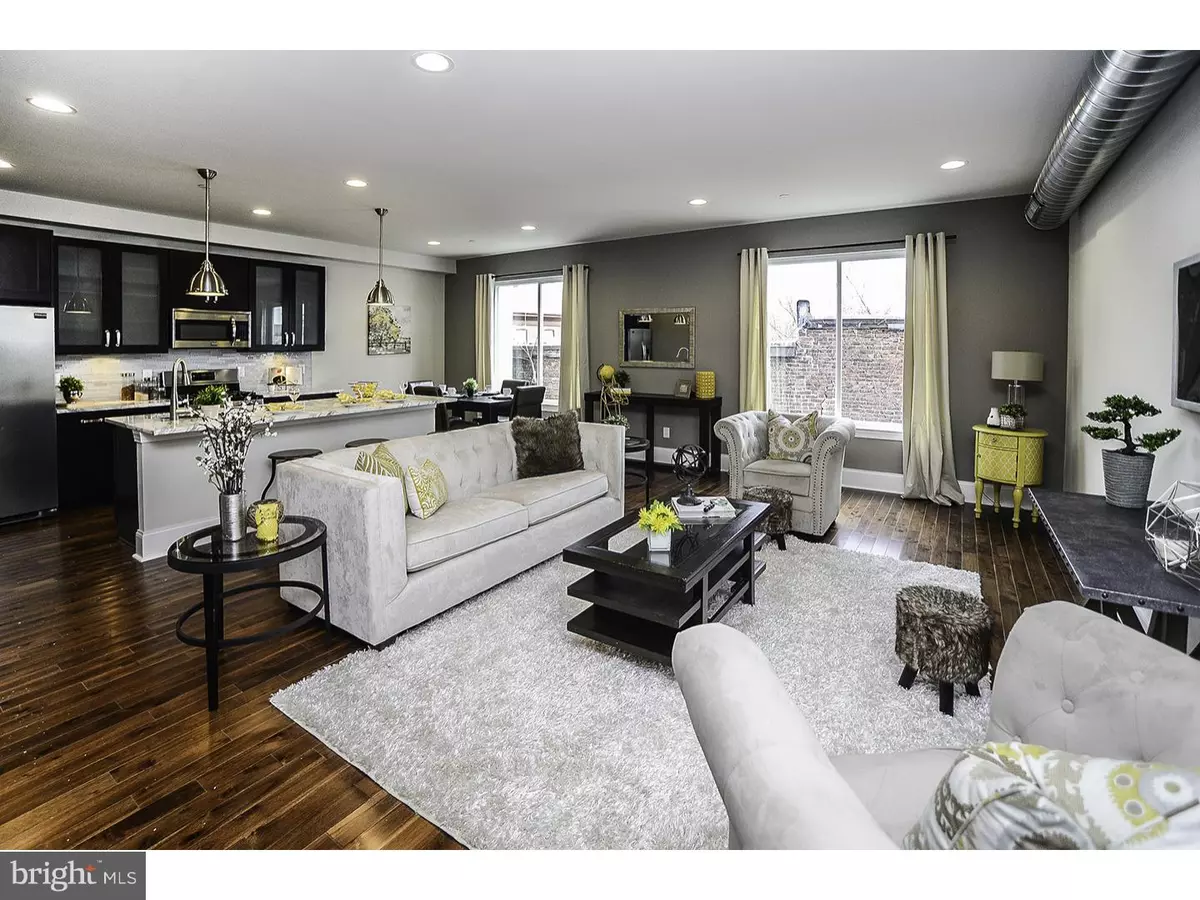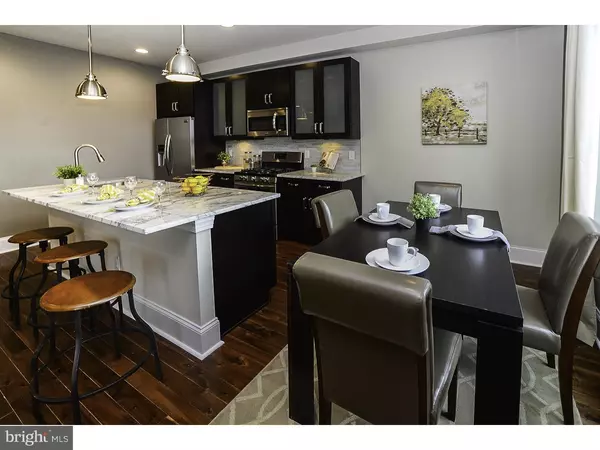$551,990
$550,000
0.4%For more information regarding the value of a property, please contact us for a free consultation.
3 Beds
3 Baths
2,367 SqFt
SOLD DATE : 07/08/2016
Key Details
Sold Price $551,990
Property Type Single Family Home
Sub Type Unit/Flat/Apartment
Listing Status Sold
Purchase Type For Sale
Square Footage 2,367 sqft
Price per Sqft $233
Subdivision Northern Liberties
MLS Listing ID 1002407994
Sold Date 07/08/16
Style Other
Bedrooms 3
Full Baths 3
HOA Fees $170/mo
HOA Y/N N
Abv Grd Liv Area 2,367
Originating Board TREND
Year Built 2016
Annual Tax Amount $756
Tax Year 2016
Lot Size 1,344 Sqft
Acres 0.03
Lot Dimensions 16X84
Property Description
Amazing new construction condo in the heart of Northern Liberties on 2nd St. This 2367 sq ft spacious condo features modern amenities and an open floor plan. The 1st floor features a foyer entry, spacious family room, dining area and an eat-in kitchen with Carrera marble counters, 42" cabinets with under mount lighting and soft-close doors and drawers, stainless steel appliances, glass backsplash and a center island with seating. This floor is complete with a bedroom with a balcony and a full bathroom. The 2nd floor features 2 bedrooms, 2 bathrooms and a laundry area with a washer and dryer. The MASTER SUITE feels like a private retreat offering a spacious bedroom with a small deck and sliding glass doors, a walk-in closet closet and a spa-like, gorgeous bathroom with a double sink vanity, a glass enclosed shower with bench and rain shower and a water closet. This unit also includes over 1000 sq ft of outdoor space on the ROOF DECK with amazing views of the skyline and the bridge! These views can't be beat!! There's more: glass railings, intercom system, large windows, lots of natural sunlight, pilot house with cabinets and fridge, etc. 10 Yr Tax ABATEMENT has been applied for! LOW TAXES! Enjoy the best of Northern Liberties and all of the shops, restaurants, and coffee houses that 2nd St and N Libs have to offer! Seller requires that the buyer use the seller's title company for the purchase.
Location
State PA
County Philadelphia
Area 19123 (19123)
Zoning CMX25
Rooms
Other Rooms Living Room, Primary Bedroom, Bedroom 2, Kitchen, Family Room, Bedroom 1
Interior
Interior Features Primary Bath(s), Kitchen - Island, Sprinkler System, Intercom, Stall Shower, Kitchen - Eat-In
Hot Water Electric
Heating Gas, Forced Air
Cooling Central A/C
Flooring Wood, Tile/Brick
Equipment Disposal
Fireplace N
Appliance Disposal
Heat Source Natural Gas
Laundry Upper Floor
Exterior
Utilities Available Cable TV
Waterfront N
Water Access N
Accessibility None
Parking Type On Street
Garage N
Building
Story 2
Sewer Public Sewer
Water Public
Architectural Style Other
Level or Stories 2
Additional Building Above Grade
Structure Type 9'+ Ceilings
New Construction Y
Schools
School District The School District Of Philadelphia
Others
Senior Community No
Tax ID 884457010
Ownership Condominium
Read Less Info
Want to know what your home might be worth? Contact us for a FREE valuation!

Our team is ready to help you sell your home for the highest possible price ASAP

Bought with Sean J Conroy • RE/MAX Access

“Molly's job is to find and attract mastery-based agents to the office, protect the culture, and make sure everyone is happy! ”






