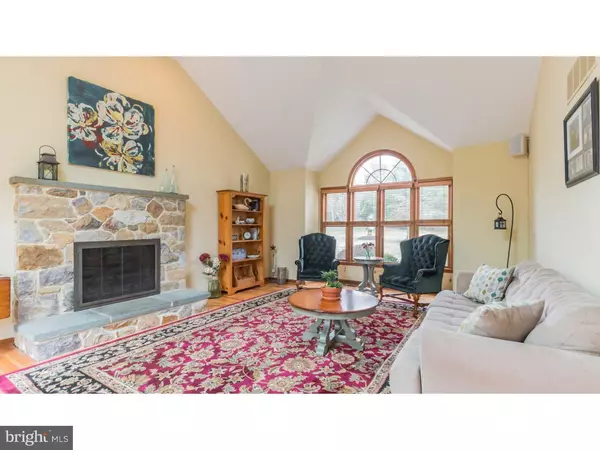$480,000
$500,000
4.0%For more information regarding the value of a property, please contact us for a free consultation.
4 Beds
4 Baths
2,753 SqFt
SOLD DATE : 08/02/2016
Key Details
Sold Price $480,000
Property Type Single Family Home
Sub Type Detached
Listing Status Sold
Purchase Type For Sale
Square Footage 2,753 sqft
Price per Sqft $174
Subdivision None Available
MLS Listing ID 1002411086
Sold Date 08/02/16
Style Traditional
Bedrooms 4
Full Baths 2
Half Baths 2
HOA Y/N N
Abv Grd Liv Area 2,753
Originating Board TREND
Year Built 1991
Annual Tax Amount $7,841
Tax Year 2016
Lot Size 2.000 Acres
Acres 2.0
Lot Dimensions 0X0
Property Description
Your patience is about to pay off and the search is finally over...Welcome home to 1036 Hopewell Road. This home is not only an entertainer's dream, but it is also a peaceful and private oasis. Spacious and stunning, 1036 Hopewell offers 4 large bedrooms, 2 full and 2 half baths and has been lovingly and meticulously maintained. Upon entering the home, you will be greeted by gleaming hardwood floors that flow throughout the entire first floor. Natural light cascades throughout the home and the first floor offers a unique and flexible layout that would allow for a first floor master bedroom or in law suite. The family room and dining room provide beautiful views of the front yard and trim details such as chair rail and crown molding. The recently updated kitchen is the heart of this home and features a breakfast bar, travertine tile backsplash, granite counter tops, and a built in desk and homework area. This open layout also expands to the great room with stone wood burning fireplace and vaulted ceilings, and offers the perfect space for gathering with family and friends. Right off the kitchen is a fantastic elevated deck that offers incredible sunsets and the views over the backyard and pool are simply breathtaking. The first floor office is a cozy and quiet space that accommodates both working from home or needing a serene place to sit and enjoy your morning coffee. This flexible room serves many purposes. Upstairs, you will find the master bedroom with an ensuite master bath retreat that includes a jetted tub, separate shower, dual vanity and walk in closet. Also found upstairs are three generously sized bedrooms with a full bathroom in the hall with dual sinks. This home has not only a very spacious first and second floor, but the basement is fully finished while still offering plenty of extra space for storage. Fully carpeted and complete with a bar, this basement is perfect for entertaining and supplying access to the backyard and the pool area. Simply put, 1036 Hopewell is a dream! Located in the sought after Downingtown school district and a short distance from major roadways, shopping and entertainment, its location is prime and its move in ready! Welcome home!
Location
State PA
County Chester
Area East Brandywine Twp (10330)
Zoning R1
Rooms
Other Rooms Living Room, Dining Room, Primary Bedroom, Bedroom 2, Bedroom 3, Kitchen, Family Room, Bedroom 1, In-Law/auPair/Suite, Laundry, Other, Attic
Basement Full, Outside Entrance, Fully Finished
Interior
Interior Features Primary Bath(s), Butlers Pantry, Ceiling Fan(s), Kitchen - Eat-In
Hot Water Electric
Heating Electric, Propane, Forced Air
Cooling Central A/C
Flooring Wood, Fully Carpeted, Tile/Brick
Fireplaces Number 1
Fireplaces Type Stone
Equipment Oven - Self Cleaning, Dishwasher
Fireplace Y
Appliance Oven - Self Cleaning, Dishwasher
Heat Source Electric, Bottled Gas/Propane
Laundry Main Floor
Exterior
Exterior Feature Deck(s), Patio(s)
Parking Features Inside Access, Garage Door Opener
Garage Spaces 5.0
Pool In Ground
Utilities Available Cable TV
Water Access N
Roof Type Pitched,Shingle
Accessibility None
Porch Deck(s), Patio(s)
Attached Garage 2
Total Parking Spaces 5
Garage Y
Building
Lot Description Flag, Level, Sloping, Open, Trees/Wooded, Front Yard, Rear Yard, SideYard(s)
Story 2
Foundation Concrete Perimeter
Sewer On Site Septic
Water Well
Architectural Style Traditional
Level or Stories 2
Additional Building Above Grade
Structure Type Cathedral Ceilings,9'+ Ceilings,High
New Construction N
Schools
Elementary Schools Beaver Creek
Middle Schools Downington
High Schools Downingtown High School West Campus
School District Downingtown Area
Others
Senior Community No
Tax ID 30-03 -0048.0900
Ownership Fee Simple
Acceptable Financing Conventional, VA, FHA 203(b)
Listing Terms Conventional, VA, FHA 203(b)
Financing Conventional,VA,FHA 203(b)
Read Less Info
Want to know what your home might be worth? Contact us for a FREE valuation!

Our team is ready to help you sell your home for the highest possible price ASAP

Bought with Audrey Autieri • RE/MAX Professional Realty

“Molly's job is to find and attract mastery-based agents to the office, protect the culture, and make sure everyone is happy! ”






