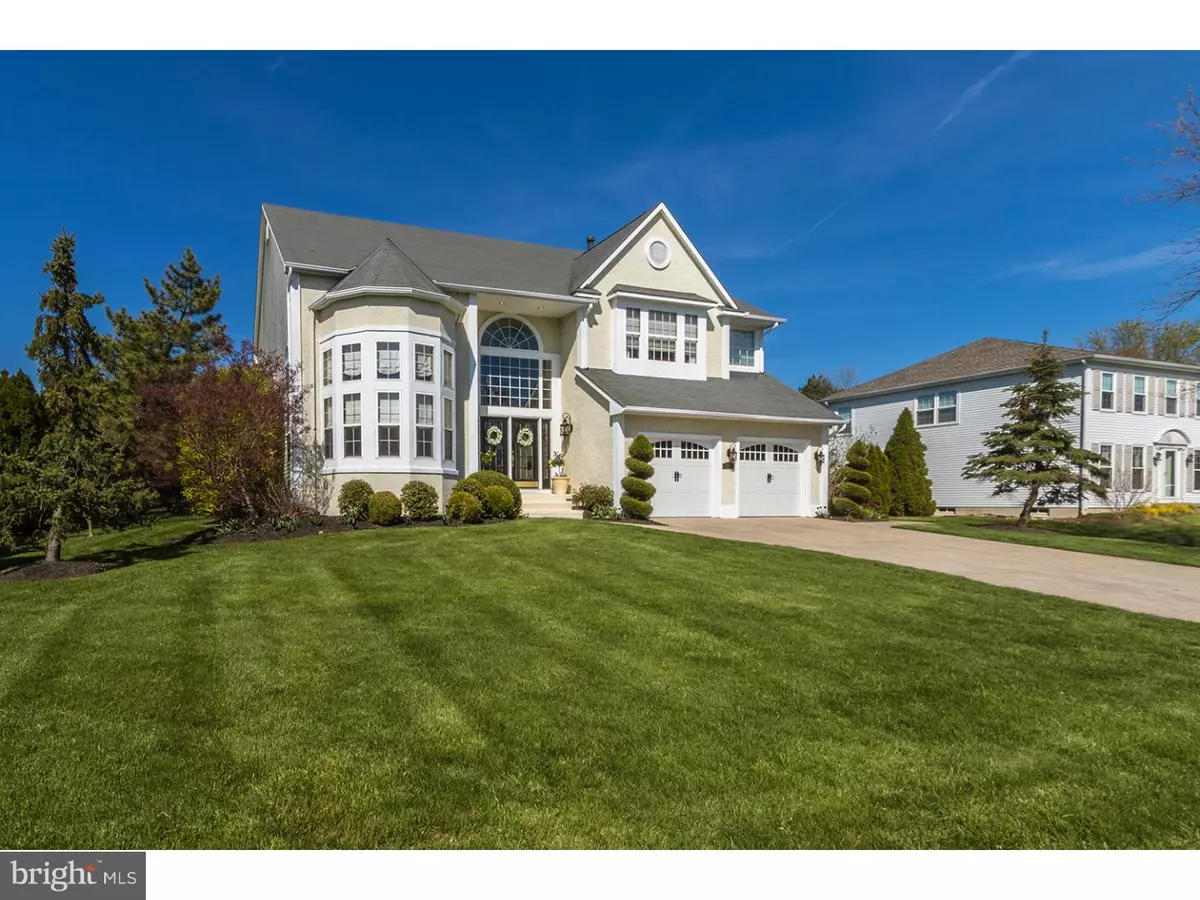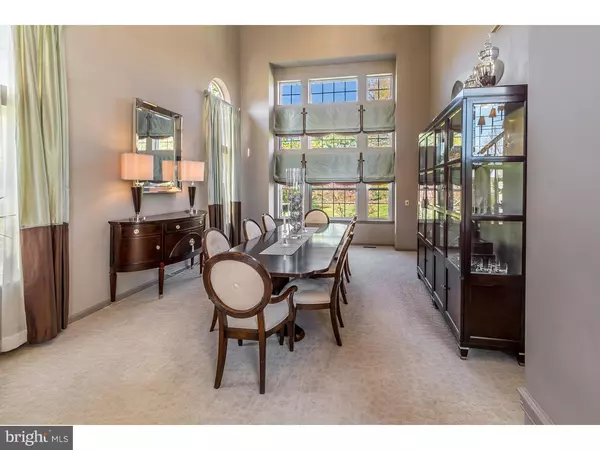$475,000
$489,000
2.9%For more information regarding the value of a property, please contact us for a free consultation.
3 Beds
3 Baths
2,595 SqFt
SOLD DATE : 05/31/2016
Key Details
Sold Price $475,000
Property Type Single Family Home
Sub Type Detached
Listing Status Sold
Purchase Type For Sale
Square Footage 2,595 sqft
Price per Sqft $183
Subdivision Cinnamin Crossing
MLS Listing ID 1002417816
Sold Date 05/31/16
Style Traditional
Bedrooms 3
Full Baths 2
Half Baths 1
HOA Y/N N
Abv Grd Liv Area 2,595
Originating Board TREND
Year Built 1992
Annual Tax Amount $12,671
Tax Year 2015
Lot Size 0.402 Acres
Acres 0.4
Lot Dimensions 100X175
Property Description
Welcome to this one of kind, custom built home! Traditional meets contemporary in this spacious and beautifully finished house. Enter the home into a bright marble foyer overlooked by a curved staircase and landing. To your left, step into an elegant living room which passes seamlessly into an equally gracious dining room. Foyer, living room and dining room all boast dramatic 18ft ceilings finished with crown molding. Both foyer and dining room access the open concept kitchen and family room. The eat in kitchen is appointed with granite countertops and stainless steel appliances, as well as hardwood cabinetry and large breakfast bar which integrates right into the family room. The family room has three sets of french doors which open out to a patio overlooking a fenced, private, and beautifully landscaped back yard complete with a hot tub for 6. Main floor laundry room is just steps away as well. Atop the staircase awaits a large master suite with vaulted ceilings, walk in closet, and a newly remodeled, all marble bathroom complete with garden tub and oversized walk in shower.The additional bedrooms both have generous closets and large windows. On the lower level of the house is a nearly 1600sq ft finished basement done to perfection! It includes an entertainment system, custom furniture, and bar, all accentuated by recessed and decorative lighting operated by a state of the art control panel. Downstairs you will also find a generous and private home office separated by french doors and fully wired for phone and internet. One of a kind custom window treatments, dual zone heating and cooling controlled by intuitive NEST thermostats, alarm system, irrigation system, designer light fixtures, whole house sound system and much more. Only minutes away from major highways and bridges. Close to top rated schools, both public and private. Directly adjacent to downtown Moorestown. All this makes this property a must see! Book an appointment today.This property will move fast!
Location
State NJ
County Burlington
Area Cinnaminson Twp (20308)
Zoning RESID
Rooms
Other Rooms Living Room, Dining Room, Primary Bedroom, Bedroom 2, Kitchen, Family Room, Bedroom 1, Attic
Basement Full, Fully Finished
Interior
Interior Features Primary Bath(s), Ceiling Fan(s), Attic/House Fan, Sprinkler System, Kitchen - Eat-In
Hot Water Natural Gas
Heating Gas, Forced Air
Cooling Central A/C
Flooring Fully Carpeted, Tile/Brick, Marble
Fireplaces Number 1
Equipment Dishwasher, Disposal
Fireplace Y
Appliance Dishwasher, Disposal
Heat Source Natural Gas
Laundry Main Floor
Exterior
Exterior Feature Patio(s)
Parking Features Inside Access
Garage Spaces 5.0
Fence Other
Utilities Available Cable TV
Water Access N
Roof Type Pitched
Accessibility None
Porch Patio(s)
Total Parking Spaces 5
Garage N
Building
Story 2
Sewer Public Sewer
Water Public
Architectural Style Traditional
Level or Stories 2
Additional Building Above Grade
Structure Type 9'+ Ceilings,High
New Construction N
Schools
School District Cinnaminson Township Public Schools
Others
Senior Community No
Tax ID 08-03402 01-00006
Ownership Fee Simple
Security Features Security System
Read Less Info
Want to know what your home might be worth? Contact us for a FREE valuation!

Our team is ready to help you sell your home for the highest possible price ASAP

Bought with Lisa McLean • Weichert Realtors-Medford
“Molly's job is to find and attract mastery-based agents to the office, protect the culture, and make sure everyone is happy! ”






