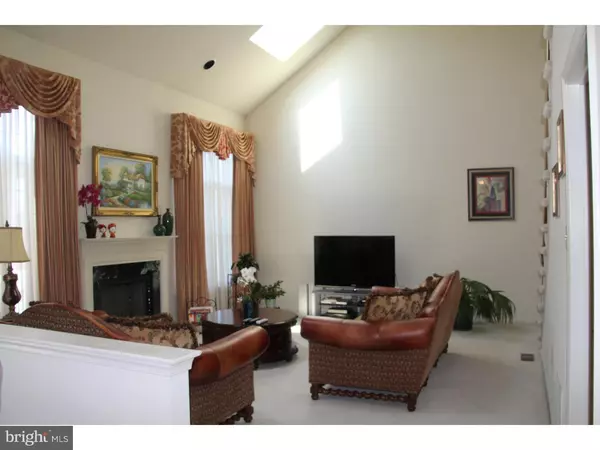$485,000
$485,000
For more information regarding the value of a property, please contact us for a free consultation.
4 Beds
3 Baths
3,831 SqFt
SOLD DATE : 06/30/2016
Key Details
Sold Price $485,000
Property Type Single Family Home
Sub Type Detached
Listing Status Sold
Purchase Type For Sale
Square Footage 3,831 sqft
Price per Sqft $126
Subdivision Providence Meadows
MLS Listing ID 1002417438
Sold Date 06/30/16
Style Colonial
Bedrooms 4
Full Baths 2
Half Baths 1
HOA Fees $37/ann
HOA Y/N Y
Abv Grd Liv Area 3,831
Originating Board TREND
Year Built 2001
Annual Tax Amount $10,044
Tax Year 2016
Lot Size 0.356 Acres
Acres 0.36
Lot Dimensions 86
Property Description
Welcome to your new home! This stunning four bedroom Colonial in the heart of Providence Meadows. Located on a beautiful lot adjacent to open space making the .36 acre yard seem much larger. The customized deck and gazebo is made of composite materials so it is low maintenance and beautiful, (great for viewing spectacular annual township firework show!). The professionally finished basement (with walkout) provides numerous possibilities (gym, family/entertainment room, etc). A welcoming 2-story foyer with HARDWOOD floors opens to a convenient 1st floor study/office. A large dining room and adjoining living room are perfect for gathering with friends and family. The upgraded kitchen with breakfast area, includes granite, HARDWOOD floors and a center island. Adjacent to the kitchen is the family room with fireplace and a 2nd staircase to the 2nd floor. Laundry room and powder room are conveniently located. The master bedroom suite with a cozy sitting area and spacious his/her walk-in closets includes a large master bath with soaking tub and vaulted ceiling. Three additional well-sized bedrooms with hall bath complete the second floor. A bright home with optimal floor plan.
Location
State PA
County Montgomery
Area Lower Providence Twp (10643)
Zoning R1
Rooms
Other Rooms Living Room, Dining Room, Primary Bedroom, Bedroom 2, Bedroom 3, Kitchen, Family Room, Bedroom 1, Laundry, Other, Attic
Basement Full, Outside Entrance, Fully Finished
Interior
Interior Features Primary Bath(s), Kitchen - Island, Butlers Pantry, Skylight(s), Stall Shower, Dining Area
Hot Water Natural Gas
Heating Gas, Energy Star Heating System
Cooling Central A/C
Flooring Wood, Fully Carpeted, Tile/Brick
Fireplaces Number 1
Fireplaces Type Marble
Equipment Oven - Self Cleaning, Dishwasher, Disposal
Fireplace Y
Appliance Oven - Self Cleaning, Dishwasher, Disposal
Heat Source Natural Gas
Laundry Main Floor
Exterior
Exterior Feature Deck(s)
Parking Features Inside Access, Garage Door Opener
Garage Spaces 5.0
Utilities Available Cable TV
Water Access N
Roof Type Shingle
Accessibility None
Porch Deck(s)
Attached Garage 2
Total Parking Spaces 5
Garage Y
Building
Lot Description Open
Story 2
Foundation Concrete Perimeter
Sewer Public Sewer
Water Public
Architectural Style Colonial
Level or Stories 2
Additional Building Above Grade
Structure Type Cathedral Ceilings,9'+ Ceilings,High
New Construction N
Schools
High Schools Methacton
School District Methacton
Others
HOA Fee Include Common Area Maintenance
Senior Community No
Tax ID 43-00-01552-079
Ownership Fee Simple
Read Less Info
Want to know what your home might be worth? Contact us for a FREE valuation!

Our team is ready to help you sell your home for the highest possible price ASAP

Bought with Girard S Sisca • Weichert Realtors
“Molly's job is to find and attract mastery-based agents to the office, protect the culture, and make sure everyone is happy! ”






