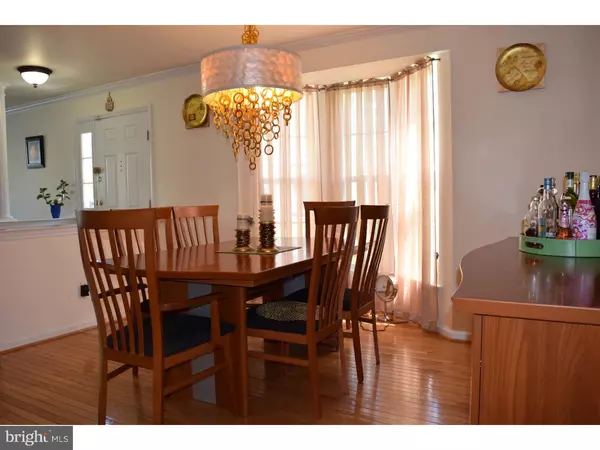$375,000
$379,000
1.1%For more information regarding the value of a property, please contact us for a free consultation.
3 Beds
3 Baths
2,859 SqFt
SOLD DATE : 08/22/2016
Key Details
Sold Price $375,000
Property Type Townhouse
Sub Type End of Row/Townhouse
Listing Status Sold
Purchase Type For Sale
Square Footage 2,859 sqft
Price per Sqft $131
Subdivision Villages Of H V
MLS Listing ID 1002419242
Sold Date 08/22/16
Style Colonial
Bedrooms 3
Full Baths 2
Half Baths 1
HOA Fees $210/mo
HOA Y/N Y
Abv Grd Liv Area 2,859
Originating Board TREND
Year Built 2002
Annual Tax Amount $8,160
Tax Year 2016
Lot Size 2,859 Sqft
Acres 0.07
Lot Dimensions 0X0
Property Description
Indulge in an exciting opportunity to own this beautiful, well appointed and fully upgraded home in most desirable Huntingdon Valley community. This spacious, bright, greatly maintained End-Unit townhouse offers wonderful open floor plan layout with lots of bright sunlight and many windows, 9 feet ceilings, open staircase to second floor, very bright and sunny two-story Family room; Eat-in kitchen, with recently upgraded stainless steel GE Prestige Series refrigerator, gas range, dishwasher and microwave! Glass doors to deck; Master bedroom suit with cathedral ceiling and his and hers walk-in closets; Master bathroom with soaking bathtub, stall shower and two sinks; main level Powder Room and upper level Bathroom; Huge, fully finished Basement with Home Theater/recreation room, open area and closets for storage, engineered Hard -wood floors over cork underlayment and Dry-Core. Basement is completely wired for Home Theater and upgraded Wi-Fi. The whole house was recently re-painted, and new plumbing appliances installed in every single bathroom. New hot water boiler installed a year ago. Both floors and the finished basement have hard-wood floors. Not a single part of the house is carpeted. In addition, the house has 3 AC/heating zones to keep your cost lower; three cedar closets; a Deck off the back with a view of the trees perfect for the warm days and entertaining; a large Driveway and attached finished Garage with an electric garage door opener. Original Owner. Blue-Ribbon winning Lower Moreland School District is one of the best in Pennsylvania! Association fee covers homeowner's insurance and all external maintenance. This town-home has every upgrade and is in excellent move-in condition!
Location
State PA
County Montgomery
Area Lower Moreland Twp (10641)
Zoning A
Rooms
Other Rooms Living Room, Dining Room, Primary Bedroom, Bedroom 2, Kitchen, Family Room, Bedroom 1, Other
Basement Full, Fully Finished
Interior
Interior Features Kitchen - Island, Butlers Pantry, Kitchen - Eat-In
Hot Water Natural Gas
Heating Gas, Forced Air, Zoned
Cooling Central A/C
Flooring Wood
Equipment Built-In Range, Dishwasher, Disposal, Built-In Microwave
Fireplace N
Appliance Built-In Range, Dishwasher, Disposal, Built-In Microwave
Heat Source Natural Gas
Laundry Upper Floor
Exterior
Exterior Feature Deck(s)
Parking Features Inside Access
Garage Spaces 1.0
Utilities Available Cable TV
Water Access N
Roof Type Shingle
Accessibility None
Porch Deck(s)
Attached Garage 1
Total Parking Spaces 1
Garage Y
Building
Lot Description Front Yard, Rear Yard
Story 2
Foundation Concrete Perimeter
Sewer Public Sewer
Water Public
Architectural Style Colonial
Level or Stories 2
Additional Building Above Grade
Structure Type Cathedral Ceilings,9'+ Ceilings
New Construction N
Schools
Elementary Schools Pine Road
Middle Schools Murray Avenue School
High Schools Lower Moreland
School District Lower Moreland Township
Others
Pets Allowed Y
HOA Fee Include Common Area Maintenance,Ext Bldg Maint,Lawn Maintenance,Snow Removal,Trash
Senior Community No
Tax ID 41-00-10631-425
Ownership Condominium
Security Features Security System
Pets Allowed Case by Case Basis
Read Less Info
Want to know what your home might be worth? Contact us for a FREE valuation!

Our team is ready to help you sell your home for the highest possible price ASAP

Bought with Anthony R Philipps • Long & Foster Real Estate, Inc.

“Molly's job is to find and attract mastery-based agents to the office, protect the culture, and make sure everyone is happy! ”






