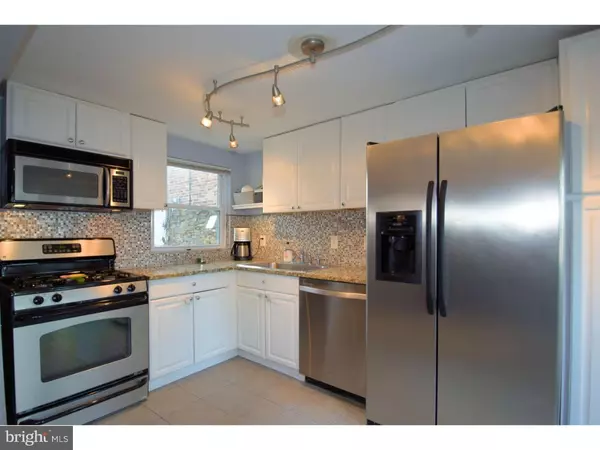$275,000
$275,000
For more information regarding the value of a property, please contact us for a free consultation.
3 Beds
2 Baths
1,338 SqFt
SOLD DATE : 06/09/2016
Key Details
Sold Price $275,000
Property Type Single Family Home
Sub Type Twin/Semi-Detached
Listing Status Sold
Purchase Type For Sale
Square Footage 1,338 sqft
Price per Sqft $205
Subdivision Nob Hill
MLS Listing ID 1002418382
Sold Date 06/09/16
Style Traditional
Bedrooms 3
Full Baths 1
Half Baths 1
HOA Y/N N
Abv Grd Liv Area 1,338
Originating Board TREND
Year Built 1880
Annual Tax Amount $1,687
Tax Year 2016
Lot Size 1,500 Sqft
Acres 0.03
Lot Dimensions 24
Property Description
Open House this Sunday (4/24) from 1:00-3:00pm! Tucked away in the hills of West Conshohocken lies the most delightful, 3 bedroom twin with beautiful upgrades throughout and roof deck. Located within walking distance to area shops, restaurants, public transportation and nightlife, but still far enough away to enjoy some privacy. First floor open floor plan is excellent for entertaining. The space feels light and airy throughout the main level with the recessed lighting and contrasting light, hardwood floors and cool, grey walls with white trim. This level receives tons of natural! Enter directly into the living room which flows nicely into the chic dining room. The focal point of this whole room is the unique chandelier giving this space awesome character. Access to the powder room and basement for storage is located in the dining area. One word to describe the kitchen ? WOW! The upgrades and look of this room are incredible. A slight step up from the dining room leads directly into the open, gourmet kitchen with stainless steel appliances (microwave, gas range, dishwasher and refrigerator), granite counter tops, white cabinetry, recessed lighting, built-in pantry and over-sized, stainless steel sink. The newer, tiled backsplash ties in perfectly with the decor. Access to the raised patio and fully fenced-in back yard is through the kitchen?great for entertaining purposes. There is plenty of space for table and chairs to enjoy drinks and snacks in these warm months ahead. Continue up to the second level which features two bedrooms, the full bathroom and laundry area. No need to haul laundry up and down the stairs with this convenient location. The first bedroom overlooks the front of the home and includes two, sizable closets with custom organization. The second bedroom features chair rail and a private roof top deck with great views of Conshohocken! The full bath was completely updated a year ago and includes a jetted, shower/tub combo, tiled floors, and gorgeous, over-sized vanity and matching, mirrored, shelving unit for all your toiletries. Third floor features the remaining bedroom with two, big closets and tons of windows for great, natural lighting. If you're looking for a tastefully, updated home within walking distance to countless restaurants and shops, call us today! This is one you won't want to miss!
Location
State PA
County Montgomery
Area West Conshohocken Boro (10624)
Zoning R2
Rooms
Other Rooms Living Room, Dining Room, Primary Bedroom, Bedroom 2, Kitchen, Bedroom 1
Basement Partial, Unfinished
Interior
Interior Features Butlers Pantry, Ceiling Fan(s)
Hot Water Natural Gas
Heating Gas, Forced Air
Cooling Central A/C
Flooring Wood, Fully Carpeted, Tile/Brick
Equipment Dishwasher, Built-In Microwave
Fireplace N
Appliance Dishwasher, Built-In Microwave
Heat Source Natural Gas
Laundry Upper Floor
Exterior
Exterior Feature Deck(s), Patio(s)
Fence Other
Utilities Available Cable TV
Waterfront N
Water Access N
Roof Type Pitched
Accessibility None
Porch Deck(s), Patio(s)
Parking Type On Street
Garage N
Building
Lot Description Level, Rear Yard
Story 3+
Foundation Stone
Sewer Public Sewer
Water Public
Architectural Style Traditional
Level or Stories 3+
Additional Building Above Grade
New Construction N
Schools
Middle Schools Upper Merion
High Schools Upper Merion
School District Upper Merion Area
Others
Senior Community No
Tax ID 24-00-00280-002
Ownership Fee Simple
Read Less Info
Want to know what your home might be worth? Contact us for a FREE valuation!

Our team is ready to help you sell your home for the highest possible price ASAP

Bought with Diane H Garzone • BHHS Fox & Roach - Spring House

“Molly's job is to find and attract mastery-based agents to the office, protect the culture, and make sure everyone is happy! ”






