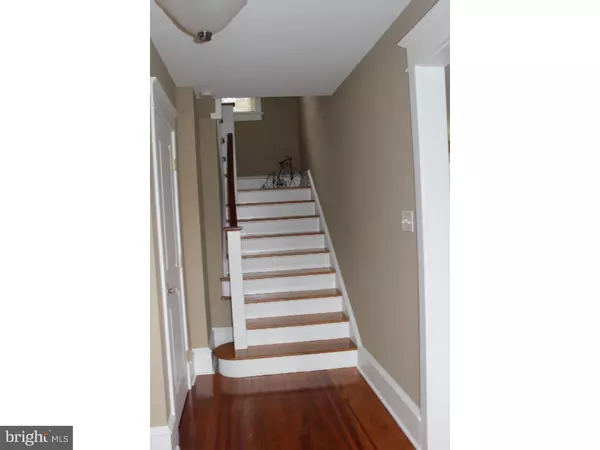$269,900
$269,900
For more information regarding the value of a property, please contact us for a free consultation.
4 Beds
2 Baths
1,728 SqFt
SOLD DATE : 06/14/2016
Key Details
Sold Price $269,900
Property Type Single Family Home
Sub Type Detached
Listing Status Sold
Purchase Type For Sale
Square Footage 1,728 sqft
Price per Sqft $156
Subdivision Erlton
MLS Listing ID 1002421100
Sold Date 06/14/16
Style Dutch
Bedrooms 4
Full Baths 1
Half Baths 1
HOA Y/N N
Abv Grd Liv Area 1,728
Originating Board TREND
Year Built 1928
Annual Tax Amount $8,029
Tax Year 2015
Lot Size 0.359 Acres
Acres 0.36
Lot Dimensions 125X125
Property Description
Charming Dutch Colonial situated on a double lot boasts four bedrooms, kitchen with granite countertops and Stainless Steel appliances, dining room, oversized living room with wood-burning brick fireplace which has a two door entry onto the enclosed sunroom. This home features an extended driveway, full basement and a full, unfinished walk-up attic that can be expanded. The hall bath has been upgraded so you feel as though you are in a spa. Finished hardwood floors enhance the beauty and coziness of the house. Newer windows have been replaced throughout the house as well as the heater, hot water heater and air conditioner. Electrical has been updated and upgraded to 200 AMPS. The house entry has been created with curved patio block steps. There is a back entry as well as a side entry to the back of the house. Conveniently located to shopping, restaurants, schools and houses of worship. Easy accessibility to I 295, Ben Franklin and Walt Whitman Bridges and NJ Turnpike. Schedule an appointment to see why this home will not last long! This home has been professionally staged by Staging and Design by Mary Ann Fox, ASP
Location
State NJ
County Camden
Area Cherry Hill Twp (20409)
Zoning RES
Rooms
Other Rooms Living Room, Dining Room, Primary Bedroom, Bedroom 2, Bedroom 3, Kitchen, Bedroom 1, Laundry, Other, Attic
Basement Full, Unfinished
Interior
Interior Features Butlers Pantry, Kitchen - Eat-In
Hot Water Natural Gas
Heating Gas, Forced Air
Cooling Central A/C
Flooring Wood, Tile/Brick
Fireplaces Number 1
Fireplaces Type Brick
Equipment Oven - Self Cleaning, Dishwasher, Refrigerator, Disposal, Built-In Microwave
Fireplace Y
Window Features Replacement
Appliance Oven - Self Cleaning, Dishwasher, Refrigerator, Disposal, Built-In Microwave
Heat Source Natural Gas
Laundry Basement
Exterior
Exterior Feature Porch(es)
Utilities Available Cable TV
Water Access N
Roof Type Shingle
Accessibility None
Porch Porch(es)
Garage N
Building
Lot Description Level, Front Yard, SideYard(s)
Story 2
Foundation Brick/Mortar
Sewer Public Sewer
Water Public
Architectural Style Dutch
Level or Stories 2
Additional Building Above Grade
New Construction N
Schools
High Schools Cherry Hill High - West
School District Cherry Hill Township Public Schools
Others
Pets Allowed Y
Senior Community No
Tax ID 09-00371 01-00029
Ownership Fee Simple
Acceptable Financing Conventional, VA, FHA 203(b)
Listing Terms Conventional, VA, FHA 203(b)
Financing Conventional,VA,FHA 203(b)
Pets Allowed Case by Case Basis
Read Less Info
Want to know what your home might be worth? Contact us for a FREE valuation!

Our team is ready to help you sell your home for the highest possible price ASAP

Bought with Gary R Vermaat • Lenny Vermaat & Leonard Inc. Realtors Inc
“Molly's job is to find and attract mastery-based agents to the office, protect the culture, and make sure everyone is happy! ”






