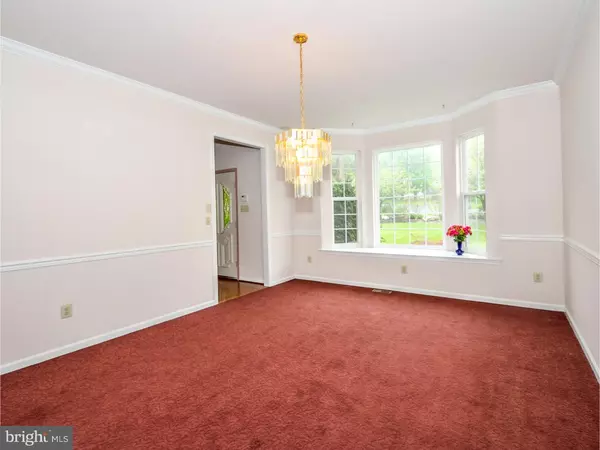$500,000
$519,900
3.8%For more information regarding the value of a property, please contact us for a free consultation.
4 Beds
3 Baths
5,222 SqFt
SOLD DATE : 06/29/2016
Key Details
Sold Price $500,000
Property Type Single Family Home
Sub Type Detached
Listing Status Sold
Purchase Type For Sale
Square Footage 5,222 sqft
Price per Sqft $95
Subdivision Rosemont Estates
MLS Listing ID 1002423274
Sold Date 06/29/16
Style Colonial
Bedrooms 4
Full Baths 2
Half Baths 1
HOA Y/N N
Abv Grd Liv Area 4,222
Originating Board TREND
Year Built 2004
Annual Tax Amount $9,272
Tax Year 2016
Lot Size 1.707 Acres
Acres 1.71
Lot Dimensions 319
Property Description
BEST BUY in Rosemont Estates! This home cannot be built today for this price. MOTIVATED owner. Home is angled beautifully on 1.71 acres. Surrounded by fully developed trees and gorgeous landscaping - this home awaits you! "HOME" starts with the covered front porch and EP Henry Paver Walkway just bring your rocking chairs! Easily care for your lawn with the 10-zoned sprinkler system. Elegant 2 story foyer accented by the butterfly staircase. Glistening hardwood floors, eat-in kitchen and expanded "walk-out" breakfast room. Gourmet kitchen to delight any cook with double wall ovens, gas cook top, microwave & center island with Zodiac counters. Upgraded wood cabinets have pull out shelves. There is "above cabinet" accent lighting and a tiled back splash. The walk/out bay window in the breakfast room leads you to the custom EP Henry patio where you will relax & unwind while enjoying the privacy of your spectacular back yard (plenty of room for a pool). 3 Zone Gas Heat & Air. 2 story FR with gas fireplace & loft overlook (Loft is 4th BR/Study - easy conversion to be 4th BR as original builder plan called for); a large first floor office/Bedroom 5 has vaulted ceilings, recessed lighting, speakers and a custom trim package. Luxurious Master Suite has vaulted ceiling, sitting room & 2 walk-in closets. The newly painted Master Bath has His & Hers vanities, soaking tub & stall shower. In addition to all this, there is an elevator that accesses each floor; a large finished room in the basement, plus unfinished space for storage. Do not hesitate to reach out to listing agent with any questions
Location
State PA
County Montgomery
Area Upper Providence Twp (10661)
Zoning R1
Rooms
Other Rooms Living Room, Dining Room, Primary Bedroom, Bedroom 2, Bedroom 3, Kitchen, Family Room, Bedroom 1, Laundry, Other, Attic
Basement Full, Outside Entrance
Interior
Interior Features Primary Bath(s), Kitchen - Island, Ceiling Fan(s), Elevator, Stall Shower, Kitchen - Eat-In
Hot Water Natural Gas
Heating Gas
Cooling Central A/C
Flooring Wood, Fully Carpeted, Vinyl, Tile/Brick
Fireplaces Number 1
Fireplaces Type Gas/Propane
Equipment Cooktop, Built-In Range, Oven - Double, Oven - Self Cleaning, Dishwasher, Disposal, Built-In Microwave
Fireplace Y
Appliance Cooktop, Built-In Range, Oven - Double, Oven - Self Cleaning, Dishwasher, Disposal, Built-In Microwave
Heat Source Natural Gas
Laundry Main Floor
Exterior
Exterior Feature Patio(s), Porch(es)
Garage Inside Access, Garage Door Opener, Oversized
Garage Spaces 6.0
Utilities Available Cable TV
Waterfront N
Water Access N
Roof Type Shingle
Accessibility None
Porch Patio(s), Porch(es)
Parking Type Driveway, Attached Garage, Other
Attached Garage 3
Total Parking Spaces 6
Garage Y
Building
Lot Description Corner, Sloping, Trees/Wooded, Front Yard, Rear Yard, SideYard(s)
Story 2
Foundation Concrete Perimeter
Sewer On Site Septic
Water Public
Architectural Style Colonial
Level or Stories 2
Additional Building Above Grade, Below Grade
Structure Type Cathedral Ceilings,9'+ Ceilings
New Construction N
Schools
Middle Schools Spring-Ford Ms 8Th Grade Center
High Schools Spring-Ford Senior
School District Spring-Ford Area
Others
Senior Community No
Tax ID 61-00-05592-017
Ownership Fee Simple
Security Features Security System
Read Less Info
Want to know what your home might be worth? Contact us for a FREE valuation!

Our team is ready to help you sell your home for the highest possible price ASAP

Bought with Laurie R Condello • BHHS Fox & Roach - Spring House

“Molly's job is to find and attract mastery-based agents to the office, protect the culture, and make sure everyone is happy! ”






