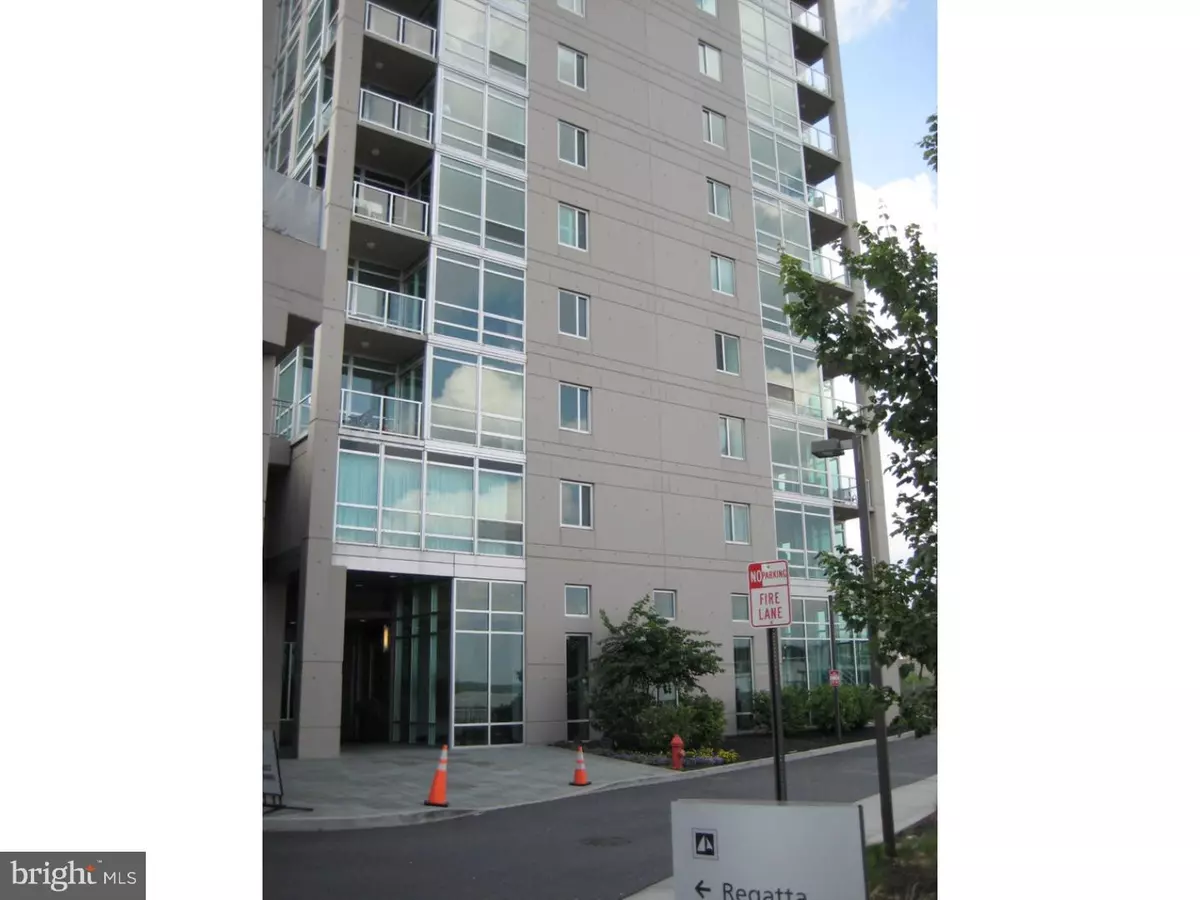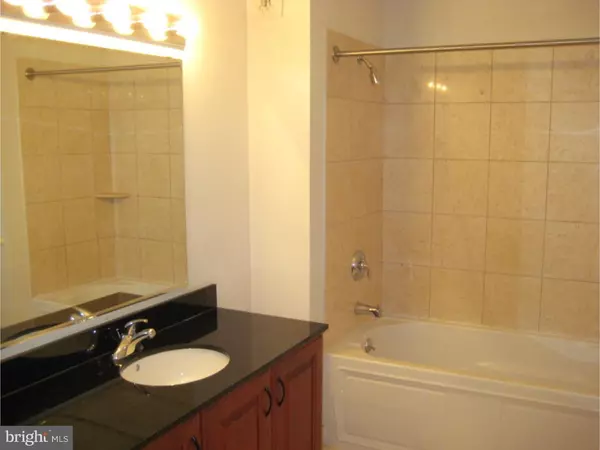$294,000
$304,900
3.6%For more information regarding the value of a property, please contact us for a free consultation.
1 Bed
1 Bath
924 SqFt
SOLD DATE : 07/08/2016
Key Details
Sold Price $294,000
Property Type Single Family Home
Sub Type Unit/Flat/Apartment
Listing Status Sold
Purchase Type For Sale
Square Footage 924 sqft
Price per Sqft $318
Subdivision Northern Liberties
MLS Listing ID 1002422828
Sold Date 07/08/16
Style Contemporary
Bedrooms 1
Full Baths 1
HOA Fees $586/mo
HOA Y/N N
Abv Grd Liv Area 924
Originating Board TREND
Year Built 2006
Annual Tax Amount $1,520
Tax Year 2016
Lot Size 5 Sqft
Lot Dimensions 100 X 100
Property Description
Exciting luxury Waterfront Square Condominiums & Spa with incredible views of Delaware River. This is 1 large bedroom with 2 walk in closets and master bath and a separate den unit. Separate huge storage room is included. Unit has custom designed kitchen with granite counter tops, under mount s/steel sink, Kohler fixtures, high end GE Profile stainless steel appliances, Bosch washer/dryer in unit. Hardwood floors throughout. Bathroom features Galaxy granite counter tops, marble floors and walls, Whirlpool bathtub. Fiber optic wired for Networking and TV. Ceiling fans in Master Bdrm and living rooms. Den can be used as 2nd bedroom or office. Separate storage room and one covered parking space are included with the unit. Amenities are the best in the city - beautifully landscaped walking grounds, heated indoor pool, 24 hour concierge service, valet parking, shuttle service to Center City, state of the art fitness center, full service spa, cafe, gated access.
Location
State PA
County Philadelphia
Area 19123 (19123)
Zoning CMX3
Direction Northeast
Rooms
Other Rooms Living Room, Dining Room, Primary Bedroom, Kitchen, Family Room, Laundry, Other
Interior
Interior Features Ceiling Fan(s), WhirlPool/HotTub, Air Filter System, Elevator, Stall Shower, Kitchen - Eat-In
Hot Water Electric
Heating Electric, Forced Air, Zoned, Energy Star Heating System, Programmable Thermostat
Cooling Central A/C
Flooring Wood, Stone, Marble
Equipment Dishwasher, Refrigerator, Disposal, Energy Efficient Appliances, Built-In Microwave
Fireplace N
Window Features Energy Efficient
Appliance Dishwasher, Refrigerator, Disposal, Energy Efficient Appliances, Built-In Microwave
Heat Source Electric
Laundry Main Floor
Exterior
Garage Spaces 4.0
Utilities Available Cable TV
Amenities Available Swimming Pool, Club House, Golf Course
Waterfront Y
Accessibility None
Parking Type Attached Garage
Attached Garage 4
Total Parking Spaces 4
Garage Y
Building
Foundation Concrete Perimeter
Sewer Public Sewer
Water Public
Architectural Style Contemporary
Additional Building Above Grade
Structure Type 9'+ Ceilings
New Construction N
Schools
School District The School District Of Philadelphia
Others
Pets Allowed Y
HOA Fee Include Pool(s),Common Area Maintenance,Ext Bldg Maint,Lawn Maintenance,Snow Removal,Trash,Water,Sewer,Parking Fee,Insurance,Management,Bus Service,Alarm System
Senior Community No
Tax ID 888062046
Ownership Condominium
Security Features Security System
Acceptable Financing Conventional, FHA 203(b)
Listing Terms Conventional, FHA 203(b)
Financing Conventional,FHA 203(b)
Pets Description Case by Case Basis
Read Less Info
Want to know what your home might be worth? Contact us for a FREE valuation!

Our team is ready to help you sell your home for the highest possible price ASAP

Bought with Mark E Wade • BHHS Fox & Roach-Center City Walnut

“Molly's job is to find and attract mastery-based agents to the office, protect the culture, and make sure everyone is happy! ”






