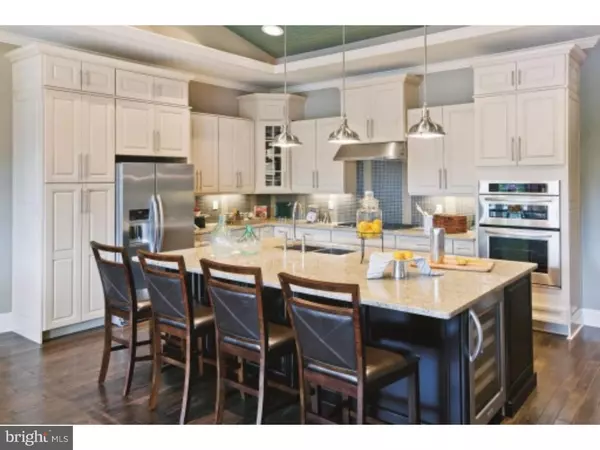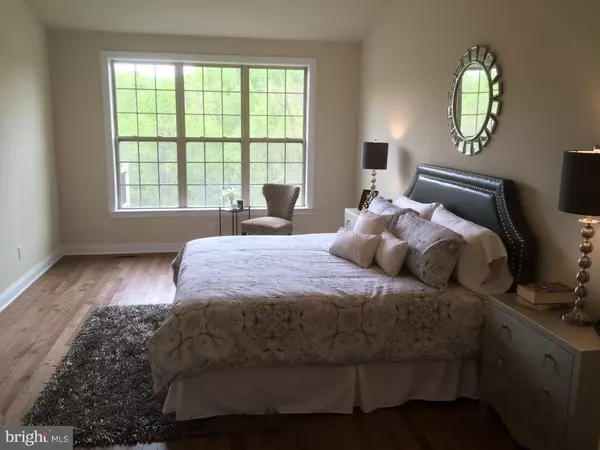$454,742
$479,900
5.2%For more information regarding the value of a property, please contact us for a free consultation.
3 Beds
3 Baths
2,444 SqFt
SOLD DATE : 10/17/2016
Key Details
Sold Price $454,742
Property Type Townhouse
Sub Type Interior Row/Townhouse
Listing Status Sold
Purchase Type For Sale
Square Footage 2,444 sqft
Price per Sqft $186
Subdivision Byers Station
MLS Listing ID 1002426310
Sold Date 10/17/16
Style Carriage House
Bedrooms 3
Full Baths 2
Half Baths 1
HOA Fees $286/mo
HOA Y/N Y
Abv Grd Liv Area 2,444
Originating Board TREND
Year Built 2016
Tax Year 2016
Lot Size 5,227 Sqft
Acres 0.12
Lot Dimensions 44 X 140
Property Description
Vassar- Early Fall Delivery! a beautiful homesite with an expanded Trex deck backing to wooded open space- a wonderful view! This has a dynamite kitchen, a cooks dream with an amazing island, this style home was the best selling home in Applebrook Meadows. The kitchen leads to an expanded great room with fireplace and a wall of windows at the rear, expanded 1st floor main bedroom with a fantasic master bath, huge shower and vanity. Oak main stairs lead to a 2nd floor loft with a hall bath and 2 more bedrooms. Below there's a walkout basement with roughed in plumbing for a future bath. All selections are complete and the price is discounted from $499,900 for a quick sale, see sales office for details. homesite #285 All photos are representational and not of the specific house listed.
Location
State PA
County Chester
Area West Vincent Twp (10325)
Zoning RESID
Rooms
Other Rooms Living Room, Dining Room, Primary Bedroom, Bedroom 2, Kitchen, Family Room, Bedroom 1, Other, Attic
Basement Full, Unfinished, Outside Entrance
Interior
Interior Features Primary Bath(s), Kitchen - Island, Butlers Pantry, Sprinkler System, Kitchen - Eat-In
Hot Water Natural Gas
Heating Gas, Zoned
Cooling Central A/C
Flooring Wood, Fully Carpeted, Vinyl, Tile/Brick
Fireplaces Number 1
Fireplaces Type Gas/Propane
Equipment Cooktop, Oven - Double, Dishwasher, Disposal, Built-In Microwave
Fireplace Y
Window Features Energy Efficient
Appliance Cooktop, Oven - Double, Dishwasher, Disposal, Built-In Microwave
Heat Source Natural Gas
Laundry Main Floor
Exterior
Garage Spaces 4.0
Amenities Available Swimming Pool, Tennis Courts, Club House, Tot Lots/Playground
Waterfront N
Water Access N
Roof Type Shingle
Accessibility None
Parking Type Attached Garage
Attached Garage 2
Total Parking Spaces 4
Garage Y
Building
Lot Description Front Yard, Rear Yard
Story 2
Foundation Concrete Perimeter
Sewer Public Sewer
Water Public
Architectural Style Carriage House
Level or Stories 2
Additional Building Above Grade
Structure Type Cathedral Ceilings,9'+ Ceilings
New Construction Y
Schools
Elementary Schools West Vincent
Middle Schools Owen J Roberts
High Schools Owen J Roberts
School District Owen J Roberts
Others
Pets Allowed Y
HOA Fee Include Pool(s),Common Area Maintenance,Ext Bldg Maint,Lawn Maintenance,Snow Removal,Health Club
Senior Community No
Ownership Fee Simple
Pets Description Case by Case Basis
Read Less Info
Want to know what your home might be worth? Contact us for a FREE valuation!

Our team is ready to help you sell your home for the highest possible price ASAP

Bought with Jennifer F Dinan • Toll Brothers

“Molly's job is to find and attract mastery-based agents to the office, protect the culture, and make sure everyone is happy! ”






