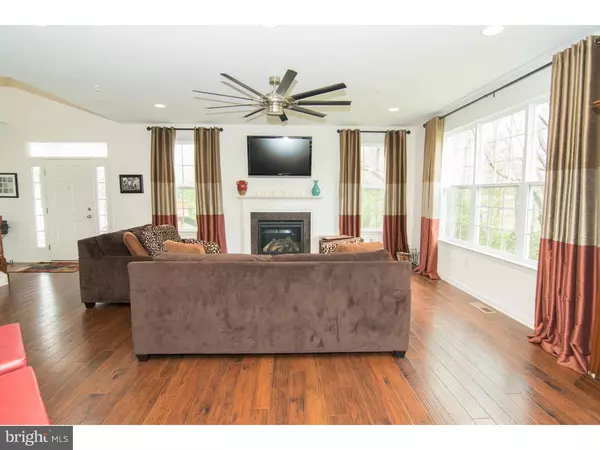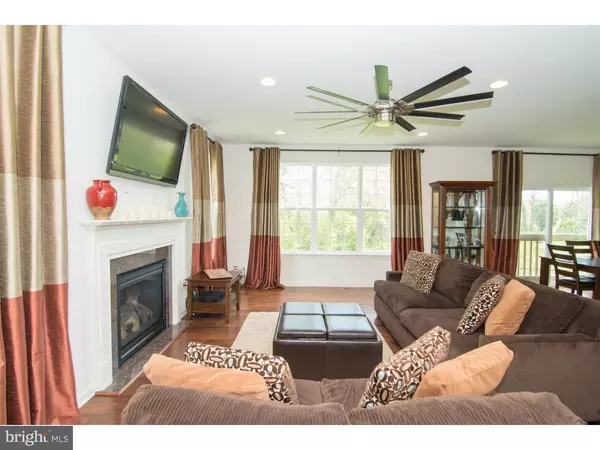$377,000
$399,900
5.7%For more information regarding the value of a property, please contact us for a free consultation.
3 Beds
4 Baths
3,223 SqFt
SOLD DATE : 07/01/2016
Key Details
Sold Price $377,000
Property Type Townhouse
Sub Type Interior Row/Townhouse
Listing Status Sold
Purchase Type For Sale
Square Footage 3,223 sqft
Price per Sqft $116
Subdivision Providence Corner
MLS Listing ID 1002427142
Sold Date 07/01/16
Style Colonial
Bedrooms 3
Full Baths 3
Half Baths 1
HOA Fees $200/mo
HOA Y/N Y
Abv Grd Liv Area 2,623
Originating Board TREND
Year Built 2015
Annual Tax Amount $4,966
Tax Year 2016
Lot Size 1,400 Sqft
Acres 0.03
Lot Dimensions 28
Property Description
Welcome home to this one- year- young end unit townhome in the sought after Providence Corner community. This spacious three bed, three and a half bath home features almost $50,000 in builder upgrades! Walk through the front door to find 9" ceilings, granite fireplace, recessed lighting, and luxury ceiling fan. The floors are covered with beautiful 5" hand scraped hickory hardwood planks throughout the main level. The kitchen boasts inviting dark wood cabinetry, granite countertops, and stainless steel appliances, with a peninsula long enough to seat five guests comfortably. Walk upstairs and through double doors to the gorgeous master suite, boasting views of the private backyard. The en suite bath features upgraded cabinetry, granite countertops, and custom tile work around the corner soaker tub and glass enclosed shower. The secondary bedrooms share a Jack and Jill bathroom with double vanity and bath/ shower combo. And we"re not done- the basement has been beautifully finished with a custom granite bar, custom mouldings, and a custom tiled bathroom complete with a glass enclosed shower. The finished basement is partitioned by dual pocket doors, making it perfect for a media room or play area as well as the ultimate hang out pad. The basement accounts for over 600 square feet of extra living space! This home is a true gem. A transferable Builder Warranty is included with purchase. This home is located in the award winning Spring Ford School District, minutes away from 422, 100, and 73, close to King of Prussia Mall, Sanatoga Outlets and Providence Town Center.
Location
State PA
County Montgomery
Area Upper Providence Twp (10661)
Zoning OSR2
Rooms
Other Rooms Living Room, Dining Room, Primary Bedroom, Bedroom 2, Kitchen, Family Room, Bedroom 1, Attic
Basement Full, Fully Finished
Interior
Interior Features Primary Bath(s), Kitchen - Island, Butlers Pantry, Ceiling Fan(s), Kitchen - Eat-In
Hot Water Natural Gas
Heating Gas, Forced Air
Cooling Central A/C
Flooring Wood, Fully Carpeted, Tile/Brick
Fireplaces Number 1
Fireplaces Type Gas/Propane
Equipment Dishwasher, Built-In Microwave
Fireplace Y
Appliance Dishwasher, Built-In Microwave
Heat Source Natural Gas
Laundry Upper Floor
Exterior
Parking Features Inside Access, Garage Door Opener
Garage Spaces 4.0
Water Access N
Roof Type Pitched,Shingle
Accessibility None
Attached Garage 2
Total Parking Spaces 4
Garage Y
Building
Lot Description Cul-de-sac, Rear Yard, SideYard(s)
Story 2
Foundation Concrete Perimeter
Sewer Public Sewer
Water Public
Architectural Style Colonial
Level or Stories 2
Additional Building Above Grade, Below Grade
Structure Type 9'+ Ceilings
New Construction N
Schools
Elementary Schools Royersford
High Schools Spring-Ford Senior
School District Spring-Ford Area
Others
HOA Fee Include Common Area Maintenance,Ext Bldg Maint,Lawn Maintenance,Snow Removal,Trash
Senior Community No
Tax ID 61-00-04451-272
Ownership Fee Simple
Read Less Info
Want to know what your home might be worth? Contact us for a FREE valuation!

Our team is ready to help you sell your home for the highest possible price ASAP

Bought with Terris Musser • Coldwell Banker Hearthside Realtors-Collegeville

“Molly's job is to find and attract mastery-based agents to the office, protect the culture, and make sure everyone is happy! ”






