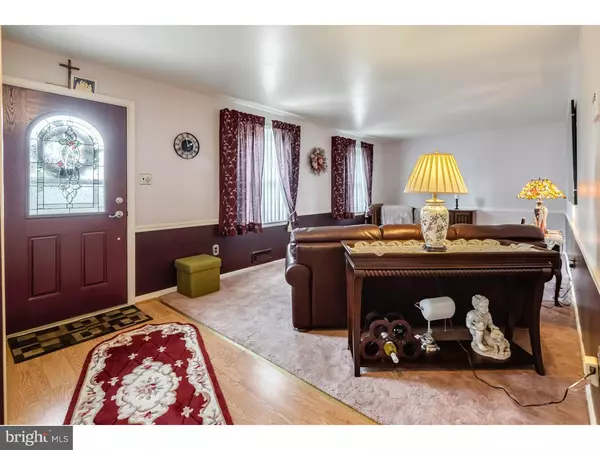$179,000
$189,998
5.8%For more information regarding the value of a property, please contact us for a free consultation.
3 Beds
2 Baths
1,360 SqFt
SOLD DATE : 09/20/2016
Key Details
Sold Price $179,000
Property Type Single Family Home
Sub Type Detached
Listing Status Sold
Purchase Type For Sale
Square Footage 1,360 sqft
Price per Sqft $131
Subdivision Laurel Mill Farms
MLS Listing ID 1002430432
Sold Date 09/20/16
Style Contemporary,Split Level
Bedrooms 3
Full Baths 1
Half Baths 1
HOA Y/N N
Abv Grd Liv Area 1,360
Originating Board TREND
Year Built 1958
Annual Tax Amount $6,797
Tax Year 2015
Lot Size 0.319 Acres
Acres 0.32
Lot Dimensions 79X175
Property Description
Getting better each year is this Bob Scarborough built home in Laurel Mill Farm. The gardens surrounding the home--planned and planted with all perennials (plants that come up every year without fuss) - and frame the home beautifully with flowers in the Spring and greenery in the Fall. Pavers form a path around the large back garden and end at the gazebo (with ceiling fan) where cool drinks served this time of year sounds so inviting. The living quarters has 3 bedrooms, 1.5 baths, a finished basement (additional room with large windows) with walk-out exit to spacious patio and back garden. Office, TV room or extra bedroom, with outside entrance and half-bath on ground level, along with the living room. Five steps up and you enter the dining/fun room with a brick fireplace (not warranted) and book shelves on either side. New kitchen has a ceramic floor, granite counter and glass tile back-splash. So much care and upgrading here. Do not hesitate to get in touch with us to see this truly polished and thoughtfully prepared home for its new owners. (P.S.: More extras to meet most needs.) Just a nice happy place. Commendable school system and lots of public recreation areas for all ages, plus easy commute to Patco and main roads in all directions. Come, see this lovely home with garden. (Not a short sale.)(Available immediately.)
Location
State NJ
County Camden
Area Stratford Boro (20432)
Zoning RESID
Rooms
Other Rooms Living Room, Dining Room, Primary Bedroom, Bedroom 2, Kitchen, Family Room, Bedroom 1, Laundry, Other, Attic
Basement Partial, Outside Entrance, Drainage System, Fully Finished
Interior
Interior Features Ceiling Fan(s), Sprinkler System, Kitchen - Eat-In
Hot Water Natural Gas
Heating Gas, Forced Air, Programmable Thermostat
Cooling Central A/C
Flooring Wood, Fully Carpeted, Tile/Brick
Fireplaces Number 1
Fireplaces Type Brick
Equipment Built-In Range, Oven - Self Cleaning, Dishwasher, Disposal, Energy Efficient Appliances, Built-In Microwave
Fireplace Y
Appliance Built-In Range, Oven - Self Cleaning, Dishwasher, Disposal, Energy Efficient Appliances, Built-In Microwave
Heat Source Natural Gas
Laundry Basement
Exterior
Exterior Feature Patio(s)
Parking Features Garage Door Opener
Garage Spaces 3.0
Fence Other
Utilities Available Cable TV
Water Access N
Roof Type Pitched,Shingle
Accessibility None
Porch Patio(s)
Attached Garage 1
Total Parking Spaces 3
Garage Y
Building
Lot Description Level, Trees/Wooded
Story Other
Sewer Public Sewer
Water Public
Architectural Style Contemporary, Split Level
Level or Stories Other
Additional Building Above Grade
New Construction N
Schools
Elementary Schools Parkview School
School District Stratford Borough Public Schools
Others
Senior Community No
Tax ID 32-00086-00007
Ownership Fee Simple
Acceptable Financing Conventional, VA, FHA 203(b)
Listing Terms Conventional, VA, FHA 203(b)
Financing Conventional,VA,FHA 203(b)
Read Less Info
Want to know what your home might be worth? Contact us for a FREE valuation!

Our team is ready to help you sell your home for the highest possible price ASAP

Bought with Danielle F Bailey • BHHS Fox & Roach-Marlton
“Molly's job is to find and attract mastery-based agents to the office, protect the culture, and make sure everyone is happy! ”






