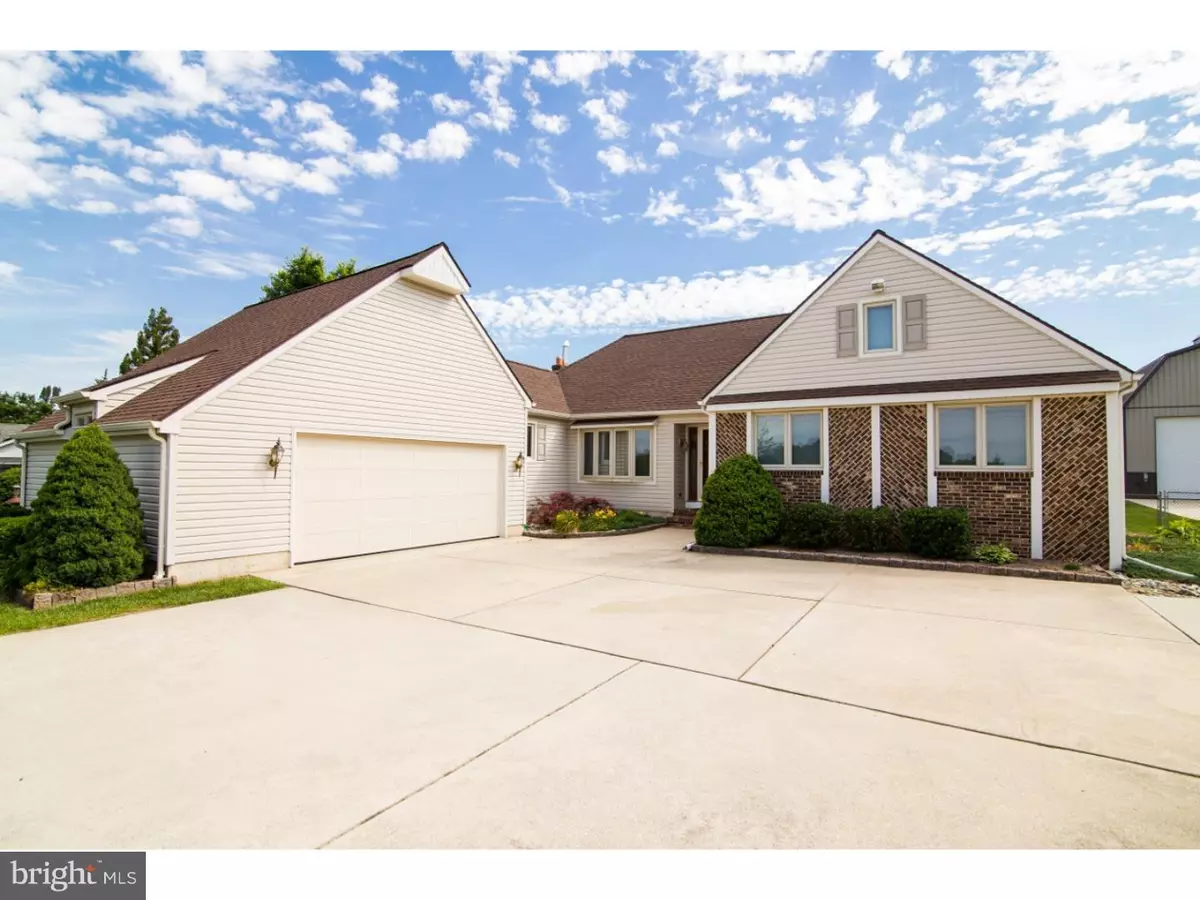$320,000
$329,000
2.7%For more information regarding the value of a property, please contact us for a free consultation.
3 Beds
3 Baths
1,498 SqFt
SOLD DATE : 08/18/2016
Key Details
Sold Price $320,000
Property Type Single Family Home
Sub Type Detached
Listing Status Sold
Purchase Type For Sale
Square Footage 1,498 sqft
Price per Sqft $213
Subdivision None Available
MLS Listing ID 1002443972
Sold Date 08/18/16
Style Ranch/Rambler
Bedrooms 3
Full Baths 2
Half Baths 1
HOA Y/N N
Abv Grd Liv Area 1,498
Originating Board TREND
Year Built 1986
Annual Tax Amount $7,893
Tax Year 2015
Lot Size 1.021 Acres
Acres 1.02
Lot Dimensions 173 X 257
Property Description
Attention To Details!!! Pristine custom Built Home on 1 Acre in Charming Mickleton features 3 Bedrooms, 2.5 Baths, Dream 22'x12' Kitchen with Cherry Cabinets, Garden Window, Granite Counters, 6 Burner Jenn Air Range and Stainless Appliances, a Full Basement with a Home Office or Craft Room, Bilco Doors, Rinnai Tankless Hot Water Heater. Hardwood floors are Solid Wood. There is an attached 2 Car Garage with Attic Storage, a detached 1 Car Garage and a 30'x36' Pole Barn which has a finished room with heat and window A/C and 200 Amp Electric and Stairs leading to an overhead Storage. The spacious 20'x24' Sunroom boast 2 skylights with remote retractable shades and a Gas Fireplace. Perfect for Large Gatherings!! Roof, Siding and Windows replaced in 2007. Heater and Air Conditioning are 2 years old.
Location
State NJ
County Gloucester
Area East Greenwich Twp (20803)
Zoning RES
Rooms
Other Rooms Living Room, Dining Room, Primary Bedroom, Bedroom 2, Kitchen, Family Room, Bedroom 1, Other, Attic
Basement Full
Interior
Interior Features Skylight(s), Wood Stove, Kitchen - Eat-In
Hot Water Propane
Heating Propane, Forced Air
Cooling Central A/C
Flooring Wood, Fully Carpeted, Tile/Brick
Fireplaces Number 1
Equipment Dishwasher
Fireplace Y
Appliance Dishwasher
Heat Source Bottled Gas/Propane
Laundry Main Floor
Exterior
Exterior Feature Deck(s)
Garage Spaces 5.0
Fence Other
Water Access N
Roof Type Pitched
Accessibility None
Porch Deck(s)
Total Parking Spaces 5
Garage Y
Building
Lot Description Front Yard, Rear Yard, SideYard(s)
Story 1
Foundation Brick/Mortar
Sewer On Site Septic
Water Public
Architectural Style Ranch/Rambler
Level or Stories 1
Additional Building Above Grade
New Construction N
Schools
Middle Schools Kingsway Regional
High Schools Kingsway Regional
School District Kingsway Regional High
Others
Senior Community No
Tax ID 03-01203-00003 04
Ownership Fee Simple
Acceptable Financing Conventional, FHA 203(b), USDA
Listing Terms Conventional, FHA 203(b), USDA
Financing Conventional,FHA 203(b),USDA
Read Less Info
Want to know what your home might be worth? Contact us for a FREE valuation!

Our team is ready to help you sell your home for the highest possible price ASAP

Bought with Regina Syp • Hughes-Riggs Realty, Inc.
“Molly's job is to find and attract mastery-based agents to the office, protect the culture, and make sure everyone is happy! ”






