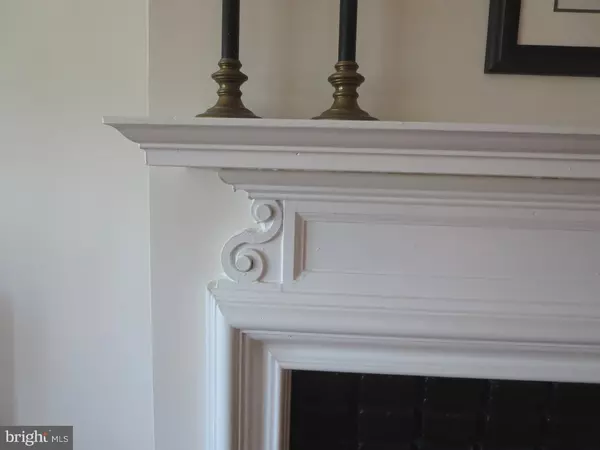$300,000
$309,900
3.2%For more information regarding the value of a property, please contact us for a free consultation.
2 Beds
2 Baths
1,571 SqFt
SOLD DATE : 09/29/2016
Key Details
Sold Price $300,000
Property Type Single Family Home
Sub Type Unit/Flat/Apartment
Listing Status Sold
Purchase Type For Sale
Square Footage 1,571 sqft
Price per Sqft $190
Subdivision Merion Manor
MLS Listing ID 1002446630
Sold Date 09/29/16
Style Colonial
Bedrooms 2
Full Baths 1
Half Baths 1
HOA Fees $426/mo
HOA Y/N N
Abv Grd Liv Area 1,571
Originating Board TREND
Year Built 1925
Annual Tax Amount $4,617
Tax Year 2016
Lot Size 1,571 Sqft
Acres 0.04
Lot Dimensions 0 X 0
Property Description
The best of choices: a very large 2+ bedroom 1 1/2 bath condo with garage in a charming 1920's building superbly located across from the inbound Merion train station (R5). The views from this 3rd floor unit (no elevator) are beautiful, instilling a sense of peaceful living. The high ceilings, real working fireplace, original hardwood floors and moldings are handsome. When you step into the foyer, you will appreciate the four large windows facing south in the very big living room. The generously sized dining room has enough room for your biggest sideboard and grandmother's dining room table and chairs. An original butler's pantry has even more storage. A white kitchen features a long counter for easy working space. Adjacent is the eating area and an outside exit to a screened in porch with lovely wooded views. Laundry area and powder room are next to this. Through the hall, off the living room, is a bonus room that is currently used as a 3rd bedroom. The 2nd bedroom faces the woods. A completely renovated bathroom has gleaming white subway tiles. The master bedroom faces the wooded area and is quiet. Across the street is the Merion Botanical Garden, a walkable mile away are the amenities of Narberth. There is a storage locker in lower level. One pet is permitted with a 30 lb weight limit. Buyers pay 2 months' condo fee towards capital reserves, a $150 move in and out fee.
Location
State PA
County Montgomery
Area Lower Merion Twp (10640)
Zoning R2
Direction East
Rooms
Other Rooms Living Room, Dining Room, Primary Bedroom, Kitchen, Bedroom 1, Other
Interior
Interior Features Ceiling Fan(s), Kitchen - Eat-In
Hot Water Instant Hot Water
Heating Electric, Forced Air
Cooling Central A/C
Flooring Wood
Fireplaces Number 1
Fireplaces Type Brick
Equipment Oven - Self Cleaning, Dishwasher
Fireplace Y
Window Features Replacement
Appliance Oven - Self Cleaning, Dishwasher
Heat Source Electric
Laundry Main Floor
Exterior
Exterior Feature Balcony
Garage Spaces 1.0
Utilities Available Cable TV
Waterfront N
Water Access N
Accessibility None
Porch Balcony
Parking Type On Street, Detached Garage
Total Parking Spaces 1
Garage Y
Building
Lot Description Irregular
Story 1
Sewer Public Sewer
Water Public
Architectural Style Colonial
Level or Stories 1
Additional Building Above Grade
New Construction N
Schools
Elementary Schools Merion
School District Lower Merion
Others
HOA Fee Include Common Area Maintenance,Ext Bldg Maint,Lawn Maintenance,Snow Removal,Trash,Water,Sewer,Cook Fee,Insurance,All Ground Fee,Management
Senior Community No
Tax ID 40-00-26540-345
Ownership Condominium
Acceptable Financing Conventional
Listing Terms Conventional
Financing Conventional
Pets Description Case by Case Basis
Read Less Info
Want to know what your home might be worth? Contact us for a FREE valuation!

Our team is ready to help you sell your home for the highest possible price ASAP

Bought with Laura Thornton Bonesteel • Realty Mark Associates

“Molly's job is to find and attract mastery-based agents to the office, protect the culture, and make sure everyone is happy! ”






