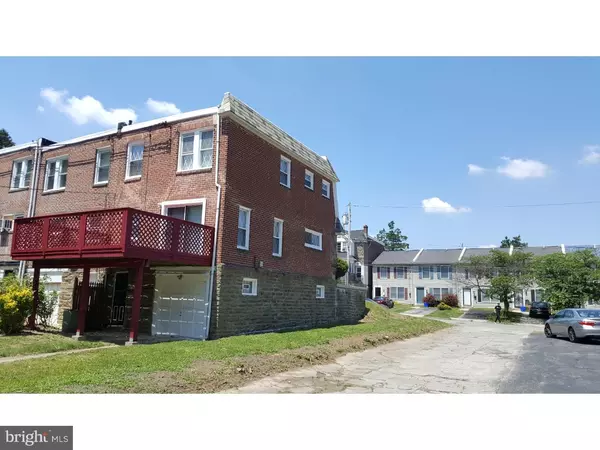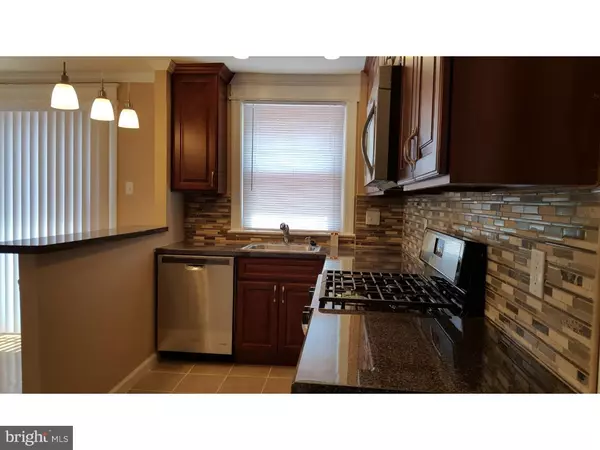$155,000
$169,800
8.7%For more information regarding the value of a property, please contact us for a free consultation.
3 Beds
2 Baths
1,152 SqFt
SOLD DATE : 09/06/2016
Key Details
Sold Price $155,000
Property Type Townhouse
Sub Type Interior Row/Townhouse
Listing Status Sold
Purchase Type For Sale
Square Footage 1,152 sqft
Price per Sqft $134
Subdivision Mt Airy (East)
MLS Listing ID 1002447570
Sold Date 09/06/16
Style AirLite
Bedrooms 3
Full Baths 1
Half Baths 1
HOA Y/N N
Abv Grd Liv Area 1,152
Originating Board TREND
Year Built 1925
Annual Tax Amount $1,785
Tax Year 2016
Lot Size 3,133 Sqft
Acres 0.07
Lot Dimensions 31X100
Property Description
REDUCED AND IMPROVED!**** Stylishly just completed(6/2016), renovated stone and brick end of row Townhome on a tree lined quiet one way block in East Mt Airy! Gleaming hardwood floors throughout, ultra modern kitchen featuring brand new 4 piece Stainless steel appliances (Ref, D/W, gas range & built in microwave) ceramic tile floor and glass back splash, 39" cherry cabinets, faux granite design counter tops, large deck, modern bathroom, remote ceiling fans, all rooms freshly painted, vinyl windows, recessed lighting, finished basement with ceramic tile floors, access to basement through garage and a newly installed powder room. Easy to show, summer settlement and a short hop, skip and jump to R7 septa regional rail Stenton Ave station. ****
Location
State PA
County Philadelphia
Area 19119 (19119)
Zoning RSA5
Rooms
Other Rooms Living Room, Dining Room, Primary Bedroom, Bedroom 2, Kitchen, Family Room, Bedroom 1, Laundry, Other
Basement Full
Interior
Interior Features Breakfast Area
Hot Water Natural Gas
Heating Gas, Radiator
Cooling Wall Unit
Flooring Wood, Tile/Brick
Fireplace N
Heat Source Natural Gas
Laundry Basement
Exterior
Exterior Feature Deck(s)
Garage Spaces 2.0
Waterfront N
Water Access N
Roof Type Flat,Slate
Accessibility None
Porch Deck(s)
Parking Type Attached Garage
Attached Garage 1
Total Parking Spaces 2
Garage Y
Building
Story 2
Sewer Public Sewer
Water Public
Architectural Style AirLite
Level or Stories 2
Additional Building Above Grade
New Construction N
Schools
Middle Schools Morris E. Leeds
High Schools Martin L. King
School District The School District Of Philadelphia
Others
Senior Community No
Tax ID 222028100
Ownership Fee Simple
Read Less Info
Want to know what your home might be worth? Contact us for a FREE valuation!

Our team is ready to help you sell your home for the highest possible price ASAP

Bought with Chad Eason • Houwzer, LLC

“Molly's job is to find and attract mastery-based agents to the office, protect the culture, and make sure everyone is happy! ”






