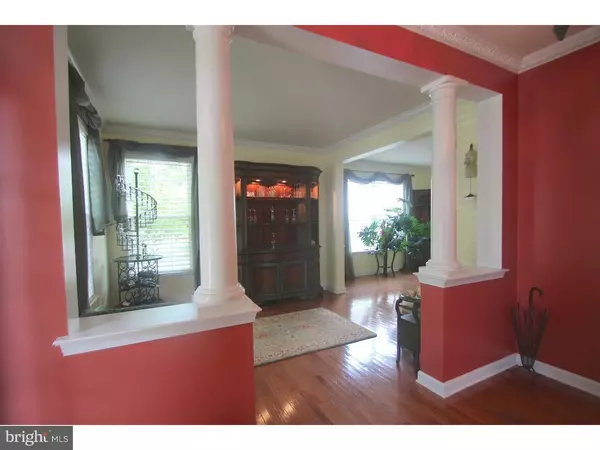$350,000
$343,900
1.8%For more information regarding the value of a property, please contact us for a free consultation.
4 Beds
3 Baths
2,450 SqFt
SOLD DATE : 08/25/2016
Key Details
Sold Price $350,000
Property Type Single Family Home
Sub Type Detached
Listing Status Sold
Purchase Type For Sale
Square Footage 2,450 sqft
Price per Sqft $142
Subdivision Ridglea
MLS Listing ID 1002451736
Sold Date 08/25/16
Style Colonial
Bedrooms 4
Full Baths 2
Half Baths 1
HOA Fees $42/ann
HOA Y/N Y
Abv Grd Liv Area 2,450
Originating Board TREND
Year Built 2003
Annual Tax Amount $8,060
Tax Year 2016
Lot Size 7,841 Sqft
Acres 0.18
Property Description
Only the owners' immediate relocation puts this lovely home on the market. To stimulate your interest, they have also just authorized a $6,000 price reduction which puts the home well below market value. And, best of all, they have started the process of appealing the taxes. All this, plus the home is situated on a cul-de-sac in popular Ridglea. The address: 117 Holby Lane. It's the Pughtown Federal Model, and features all the amenities you've come to expect: gleaming hardwood floors, open floor plan and high ceilings - plus the coveted, top-rated Owen J. Roberts School District. Best of all, truly pristine condition. From the covered front porch, enter into the sun-filled Center Hall accented with Greek Doric columns. To the left, the Living Room and Dining rooms flow together seamlessly. To the right, double French doors open to the private first floor home office. The Powder Room and Laundry are adjacent. The expansive Family Room greets you with a stone Fireplace, access to the freshly painted deck, and is anchored by the Kitchen and Breakfast Room. 42" cabinets, gas range, breakfast bar, stainless steel appliances ? it's all there. Master Bedroom with upgraded walk-in closet, master bath, double-sink center hall bath and three additional bedrooms complete the upstairs. Large, unfinished basement provides terrific storage. Oversize two-car garage, too. Ridglea is a wonderful community, where the grounds are meticulously maintained with the lovely landscaping, and benches are scattered throughout the community making for a restful spot to visit with neighbors and friends. Add the community pond and wonderful location, and this really might just be your "forever" home. Convenient to all sorts of shopping and restaurants, and routes 100, 23 and 422, you'll find 117 Holby Lane your favorite choice.
Location
State PA
County Chester
Area South Coventry Twp (10320)
Zoning R10
Rooms
Other Rooms Living Room, Dining Room, Primary Bedroom, Bedroom 2, Bedroom 3, Kitchen, Family Room, Bedroom 1, Other
Basement Full, Unfinished
Interior
Interior Features Primary Bath(s), Kitchen - Island, Butlers Pantry, Ceiling Fan(s), Dining Area
Hot Water Natural Gas
Heating Gas, Forced Air
Cooling Central A/C
Flooring Wood, Fully Carpeted
Fireplaces Number 1
Fireplaces Type Stone
Equipment Built-In Range, Dishwasher, Refrigerator
Fireplace Y
Window Features Energy Efficient
Appliance Built-In Range, Dishwasher, Refrigerator
Heat Source Natural Gas
Laundry Main Floor
Exterior
Exterior Feature Deck(s)
Garage Spaces 5.0
Utilities Available Cable TV
Water Access N
Roof Type Shingle
Accessibility None
Porch Deck(s)
Attached Garage 2
Total Parking Spaces 5
Garage Y
Building
Lot Description Level, Front Yard, Rear Yard
Story 2
Sewer Public Sewer
Water Public
Architectural Style Colonial
Level or Stories 2
Additional Building Above Grade
Structure Type Cathedral Ceilings,9'+ Ceilings
New Construction N
Schools
Middle Schools Owen J Roberts
High Schools Owen J Roberts
School District Owen J Roberts
Others
HOA Fee Include Common Area Maintenance,Trash
Senior Community No
Tax ID 20-04 -0282
Ownership Fee Simple
Security Features Security System
Acceptable Financing Conventional, VA, FHA 203(b)
Listing Terms Conventional, VA, FHA 203(b)
Financing Conventional,VA,FHA 203(b)
Read Less Info
Want to know what your home might be worth? Contact us for a FREE valuation!

Our team is ready to help you sell your home for the highest possible price ASAP

Bought with Erik Jansons • Keller Williams Real Estate - West Chester

“Molly's job is to find and attract mastery-based agents to the office, protect the culture, and make sure everyone is happy! ”






