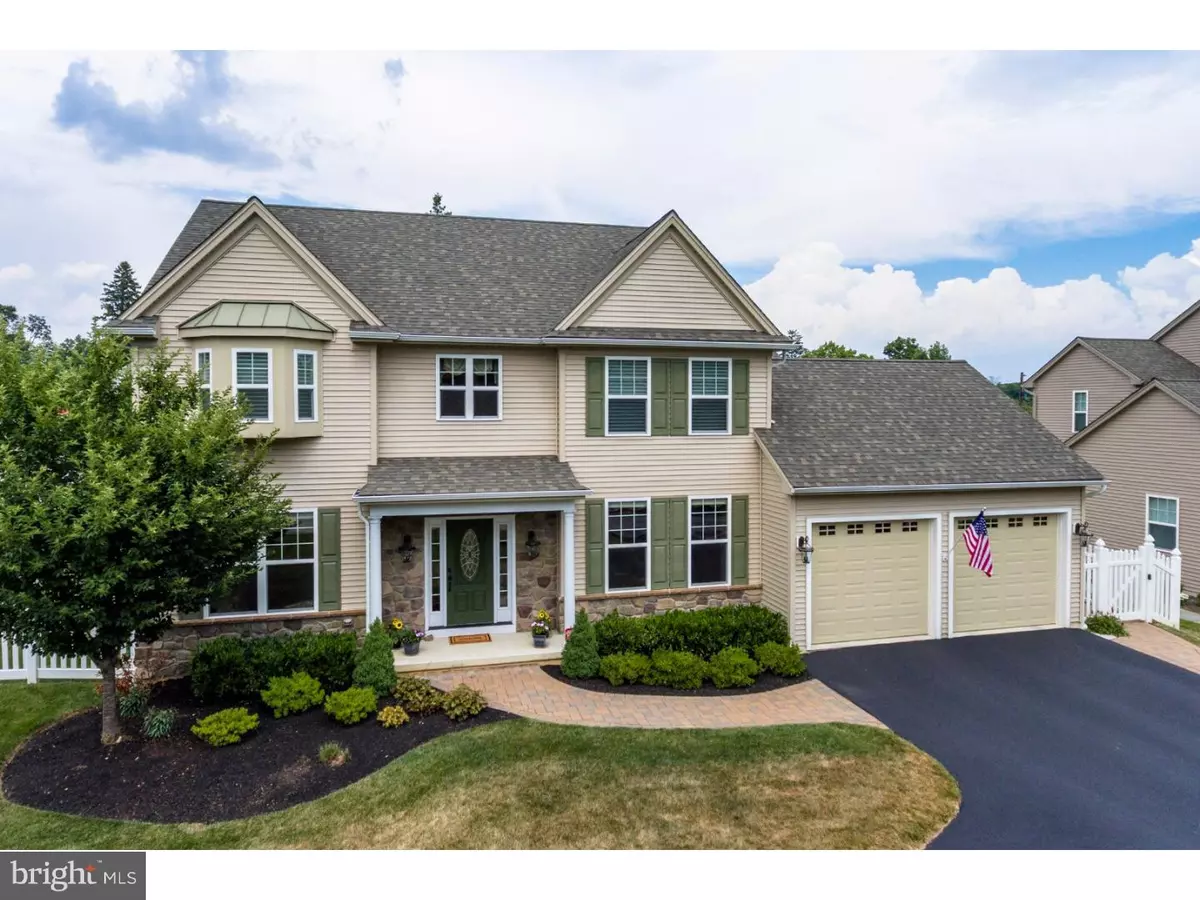$660,000
$650,000
1.5%For more information regarding the value of a property, please contact us for a free consultation.
4 Beds
4 Baths
3,858 SqFt
SOLD DATE : 09/14/2016
Key Details
Sold Price $660,000
Property Type Single Family Home
Sub Type Detached
Listing Status Sold
Purchase Type For Sale
Square Footage 3,858 sqft
Price per Sqft $171
Subdivision None Available
MLS Listing ID 1002457386
Sold Date 09/14/16
Style Traditional
Bedrooms 4
Full Baths 2
Half Baths 2
HOA Y/N N
Abv Grd Liv Area 3,858
Originating Board TREND
Year Built 2011
Annual Tax Amount $8,491
Tax Year 2016
Lot Size 0.371 Acres
Acres 0.37
Lot Dimensions 0X0
Property Description
EXCEPTIONAL quality construction-EXCEPTIONAL location! The Belle Of The Ball in Malvern This better than new four year old colonial will WOW you! Situated on a level fenced lot within walking distance to Malvern restaurants and shopping , this Wiilistown township gem is located within the highly sought and coveted Great Valley School District. The soaring two story foyer , flanked by formal dining room with hardwood floors and chair rail and a light filled living room, boasts hardwood floors and custom wainscoting. An open and inviting floor plan , this four bedroom two story is neutrally decorated and impeccably maintained and offers custom window treatments, custom millwork, custom tile, electrical and lighting upgrades and extensive hardwood floors. The gourmet island kitchen offers an abundance of furniture quality 42" cabinetry-some with glass accents ,quality stainless appliances , pantry with custom California built-ins, granite counters and is open to the inviting fireside family room . A first floor mud room with custom built-in, beautifully tiled powder room and laundry room with closet and built-ins. Closet space is PREMIUM in this showcase property! Enjoy morning coffee or outdoor meals on the oversized custom paver patio -so much appeal! Ascend the custom staircase to the second level with extensive hardwood floors. The master suite includes a magnificent walk in closet with California closet built-ins and a designer master bath with his and hers sinks and walk in shower. Three additional generous sized bedrooms with ample closets and hall bath complete this level. The finished lower level includes a large recreation area and convenient powder room. There is no disappointment here! Act quickly-will not last.SHOWS
Location
State PA
County Chester
Area Willistown Twp (10354)
Zoning R3
Rooms
Other Rooms Living Room, Dining Room, Primary Bedroom, Bedroom 2, Bedroom 3, Kitchen, Family Room, Bedroom 1, Laundry, Attic
Basement Full, Fully Finished
Interior
Interior Features Primary Bath(s), Kitchen - Island, Butlers Pantry, Kitchen - Eat-In
Hot Water Natural Gas
Heating Gas, Forced Air
Cooling Central A/C
Flooring Wood, Fully Carpeted, Tile/Brick
Fireplaces Number 1
Fireplaces Type Marble
Equipment Built-In Range, Oven - Self Cleaning, Dishwasher, Refrigerator, Disposal, Built-In Microwave
Fireplace Y
Appliance Built-In Range, Oven - Self Cleaning, Dishwasher, Refrigerator, Disposal, Built-In Microwave
Heat Source Natural Gas
Laundry Main Floor
Exterior
Exterior Feature Patio(s)
Garage Spaces 5.0
Waterfront N
Water Access N
Roof Type Shingle
Accessibility None
Porch Patio(s)
Parking Type Attached Garage
Attached Garage 2
Total Parking Spaces 5
Garage Y
Building
Lot Description Level
Story 2
Sewer Public Sewer
Water Public
Architectural Style Traditional
Level or Stories 2
Additional Building Above Grade
Structure Type 9'+ Ceilings
New Construction N
Schools
High Schools Great Valley
School District Great Valley
Others
Senior Community No
Tax ID 54-01P-0049
Ownership Fee Simple
Read Less Info
Want to know what your home might be worth? Contact us for a FREE valuation!

Our team is ready to help you sell your home for the highest possible price ASAP

Bought with Joanne Paul • Coldwell Banker Realty

“Molly's job is to find and attract mastery-based agents to the office, protect the culture, and make sure everyone is happy! ”






