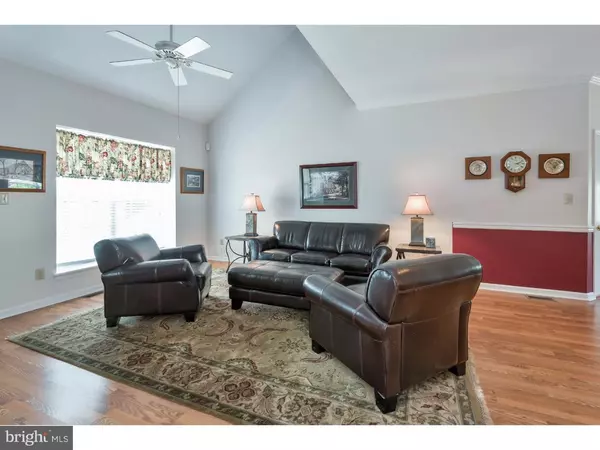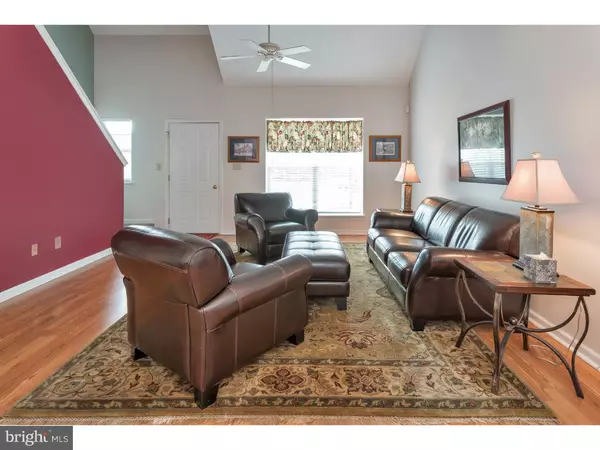$245,000
$249,900
2.0%For more information regarding the value of a property, please contact us for a free consultation.
2 Beds
2 Baths
1,332 SqFt
SOLD DATE : 09/26/2016
Key Details
Sold Price $245,000
Property Type Townhouse
Sub Type End of Row/Townhouse
Listing Status Sold
Purchase Type For Sale
Square Footage 1,332 sqft
Price per Sqft $183
Subdivision Gwynedd Commons
MLS Listing ID 1002462430
Sold Date 09/26/16
Style Colonial
Bedrooms 2
Full Baths 2
HOA Fees $172/mo
HOA Y/N Y
Abv Grd Liv Area 1,332
Originating Board TREND
Year Built 2003
Annual Tax Amount $4,935
Tax Year 2016
Lot Size 1,332 Sqft
Acres 0.03
Lot Dimensions IRR
Property Description
Welcome to Gwynedd Commons, 55+ community! Beautiful, well-maintained END UNIT on a cul-de-sac offering serene living that backs to trees and mature vegetation. Enter into the spacious living room with expansive high ceilings and laminate flooring that is overlooked by a generous loft, offering additional space as accommodations for guests. The bright kitchen features a gas range, built-in microwave and dishwasher, and plenty of storage. The kitchen opens to the family-room complete with a gas fireplace and access to the elevated deck, allowing for ease of entertainment in the lovely backyard. The first floor master bedroom en suite offers a full bath, walk in closet and newer wall-to-wall carpet. A second bedroom and hallway have new carpet. An additional full bath and laundry room completes the main level. The walkout basement provides ample storage. This home has been well-maintained and is within walking distance to nearby shopping.
Location
State PA
County Montgomery
Area Upper Gwynedd Twp (10656)
Zoning GA
Rooms
Other Rooms Living Room, Dining Room, Primary Bedroom, Kitchen, Family Room, Bedroom 1, Laundry, Other
Basement Full, Unfinished, Outside Entrance
Interior
Interior Features Primary Bath(s), Ceiling Fan(s)
Hot Water Natural Gas
Heating Gas
Cooling Central A/C
Flooring Fully Carpeted
Fireplaces Number 1
Fireplaces Type Gas/Propane
Equipment Dishwasher, Disposal
Fireplace Y
Appliance Dishwasher, Disposal
Heat Source Natural Gas
Laundry Main Floor
Exterior
Exterior Feature Deck(s)
Parking Features Inside Access, Garage Door Opener
Garage Spaces 1.0
Utilities Available Cable TV
Water Access N
Roof Type Pitched
Accessibility None
Porch Deck(s)
Attached Garage 1
Total Parking Spaces 1
Garage Y
Building
Lot Description Cul-de-sac
Story 1.5
Sewer Public Sewer
Water Public
Architectural Style Colonial
Level or Stories 1.5
Additional Building Above Grade
Structure Type 9'+ Ceilings
New Construction N
Schools
Elementary Schools Inglewood
Middle Schools Penndale
High Schools North Penn Senior
School District North Penn
Others
HOA Fee Include Common Area Maintenance,Lawn Maintenance,Snow Removal,Trash,All Ground Fee
Senior Community No
Tax ID 56-00-09021-463
Ownership Condominium
Security Features Security System
Read Less Info
Want to know what your home might be worth? Contact us for a FREE valuation!

Our team is ready to help you sell your home for the highest possible price ASAP

Bought with Kelly Kendrat • Keller Williams Real Estate-Blue Bell
“Molly's job is to find and attract mastery-based agents to the office, protect the culture, and make sure everyone is happy! ”






