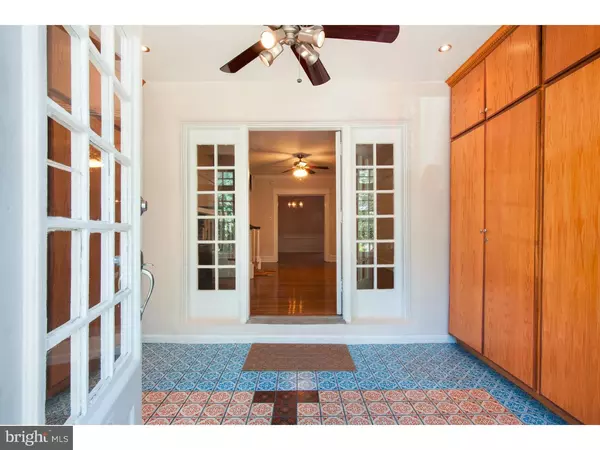$520,000
$549,000
5.3%For more information regarding the value of a property, please contact us for a free consultation.
5 Beds
4 Baths
2,101 SqFt
SOLD DATE : 11/04/2016
Key Details
Sold Price $520,000
Property Type Townhouse
Sub Type End of Row/Townhouse
Listing Status Sold
Purchase Type For Sale
Square Footage 2,101 sqft
Price per Sqft $247
Subdivision Spruce Hill
MLS Listing ID 1002465374
Sold Date 11/04/16
Style Other
Bedrooms 5
Full Baths 3
Half Baths 1
HOA Y/N N
Abv Grd Liv Area 2,101
Originating Board TREND
Year Built 1925
Annual Tax Amount $4,839
Tax Year 2016
Lot Size 1,760 Sqft
Acres 0.04
Lot Dimensions 16X110
Property Description
Modern updates meet original charm in this Spruce Hill 5-bedroom beauty with two-car parking in the desirable Penn Alexander catchment. The location doesn't get any better: this block was featured in Philadelphia Magazine's 2015 "Most Beautiful Streets in Philly" issue. Enter to glass all-season porch with built-in custom cabinetry. Newly refinished original hardwoods with inlay detail welcome you to the living room with wood-burning fireplace and spacious dining room with crown molding and gorgeous wood chair rail. Continue to the completely renovated kitchen with subway tile backsplash and granite countertops. Kitchen opens to shaded, elevated oasis-like porch that's perfect for entertaining. Try your green thumb there or in the large front garden - an unusual perk in city living. Second floor boasts three bedrooms and spacious bath. Third floor has privacy enclosure at the top of the stairs and features two bedrooms and secondary kitchen. The basement is chock-full of potential ? easily repurpose it for your needs: in-law suite, self-contained apartment, or just bonus living space. One-car garage and one-car covered parking. Two washer/dryer sets. Enjoy the fresh paint throughout and hard-wired smoke detectors and fresh air induction. Entire roof recoated in 2015. This home can easily serve as a spacious-single family residence, or an income-generating investment. Or both at once! All this and just blocks to public transportation and the best West Philly has to offer: Clark Park, numerous restaurants, shops, Penn, CHOP, Drexel, and more. Don't miss it!
Location
State PA
County Philadelphia
Area 19104 (19104)
Zoning RSA5
Rooms
Other Rooms Living Room, Dining Room, Primary Bedroom, Bedroom 2, Bedroom 3, Kitchen, Bedroom 1, Other
Basement Partial
Interior
Interior Features Kitchen - Eat-In
Hot Water Natural Gas
Heating Gas
Cooling None
Fireplaces Number 1
Fireplace Y
Heat Source Natural Gas
Laundry Basement
Exterior
Garage Spaces 1.0
Waterfront N
Water Access N
Accessibility None
Parking Type On Street, Attached Garage
Attached Garage 1
Total Parking Spaces 1
Garage Y
Building
Story 3+
Sewer Public Sewer
Water Public
Architectural Style Other
Level or Stories 3+
Additional Building Above Grade
New Construction N
Schools
School District The School District Of Philadelphia
Others
Senior Community No
Tax ID 461149800
Ownership Fee Simple
Read Less Info
Want to know what your home might be worth? Contact us for a FREE valuation!

Our team is ready to help you sell your home for the highest possible price ASAP

Bought with Danielle S. Py-Salas • RE/MAX One Realty - TCDT

“Molly's job is to find and attract mastery-based agents to the office, protect the culture, and make sure everyone is happy! ”






