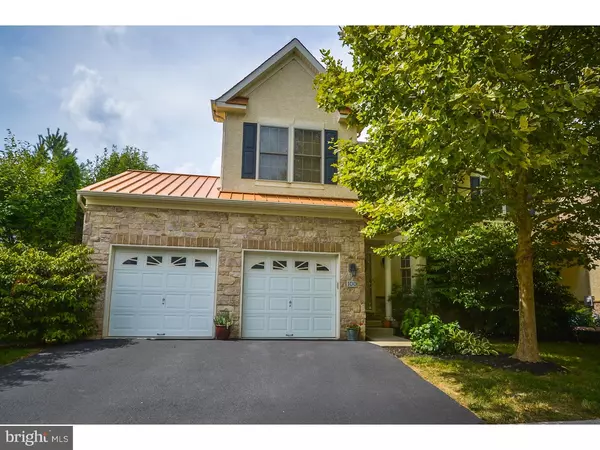$399,900
$409,900
2.4%For more information regarding the value of a property, please contact us for a free consultation.
3 Beds
3 Baths
3,179 SqFt
SOLD DATE : 11/28/2016
Key Details
Sold Price $399,900
Property Type Townhouse
Sub Type Interior Row/Townhouse
Listing Status Sold
Purchase Type For Sale
Square Footage 3,179 sqft
Price per Sqft $125
Subdivision Hillcrest Glen
MLS Listing ID 1002468000
Sold Date 11/28/16
Style Colonial
Bedrooms 3
Full Baths 2
Half Baths 1
HOA Fees $125/mo
HOA Y/N Y
Abv Grd Liv Area 2,604
Originating Board TREND
Year Built 2005
Annual Tax Amount $5,853
Tax Year 2016
Lot Size 1,216 Sqft
Acres 0.03
Lot Dimensions 066
Property Description
Stunning, true end of the row townehome, located in desirable Hillcrest Glen Community in Popular Colonial School District! This 3 Bedroom 2.5 Bath home also features the rare 2 car garage feature with inside access and plenty of driveway parking as well. This home is in immaculate condition through out. It offers a nice size sitting room right as you walk in the door. The large family Room flows right into the kitchen, large center island with sink, gas cooking. The breakfast area sits right off the kitchen as well and features sliders to the deck overlooking grounds in the rear! As you make your way to the top of the stairs, to the left you have a double door entry master suite which is a fabulous size room, Large master bathroom with Jacuzzi tub, 2 separate vanities, separate stall shower and toilet room and LARGE walk-in closet. Two additional bedrooms are very spacious with large closets as well. The convenient laundry room is on the 2nd floor with the ceramic tile hall bath. The huge finished basement is ready for your furniture to move right in. Other wonderful features of this home include the convenience of the 1st floor powder room, automatic opener for 2 car garage, plenty of natural light with extra windows (being an end unit). Extra features included an extended bump out (extra living space then the other units), 6 panel doors, high ceilings, Walking distance to parks, restaurants, shops and nightlife in downtown Conshohocken and just minutes from major highways and public transportation for access to Center City Philadelphia
Location
State PA
County Montgomery
Area Plymouth Twp (10649)
Zoning D
Rooms
Other Rooms Living Room, Dining Room, Primary Bedroom, Bedroom 2, Kitchen, Family Room, Bedroom 1, Other, Attic
Basement Full
Interior
Interior Features Primary Bath(s), Ceiling Fan(s), Sprinkler System, Dining Area
Hot Water Natural Gas
Heating Gas, Forced Air
Cooling Central A/C
Flooring Wood, Fully Carpeted
Fireplaces Number 1
Fireplaces Type Gas/Propane
Fireplace Y
Window Features Energy Efficient
Heat Source Natural Gas
Laundry Upper Floor
Exterior
Exterior Feature Deck(s)
Garage Spaces 2.0
Waterfront N
Water Access N
Roof Type Shingle,Metal
Accessibility None
Porch Deck(s)
Parking Type Driveway, Attached Garage
Attached Garage 2
Total Parking Spaces 2
Garage Y
Building
Lot Description Corner
Story 2
Sewer Public Sewer
Water Public
Architectural Style Colonial
Level or Stories 2
Additional Building Above Grade, Below Grade
New Construction N
Schools
School District Colonial
Others
Senior Community No
Tax ID 49-00-07656-134
Ownership Fee Simple
Acceptable Financing Conventional, FHA 203(b)
Listing Terms Conventional, FHA 203(b)
Financing Conventional,FHA 203(b)
Read Less Info
Want to know what your home might be worth? Contact us for a FREE valuation!

Our team is ready to help you sell your home for the highest possible price ASAP

Bought with Kristin McFeely • Coldwell Banker Realty

“Molly's job is to find and attract mastery-based agents to the office, protect the culture, and make sure everyone is happy! ”






