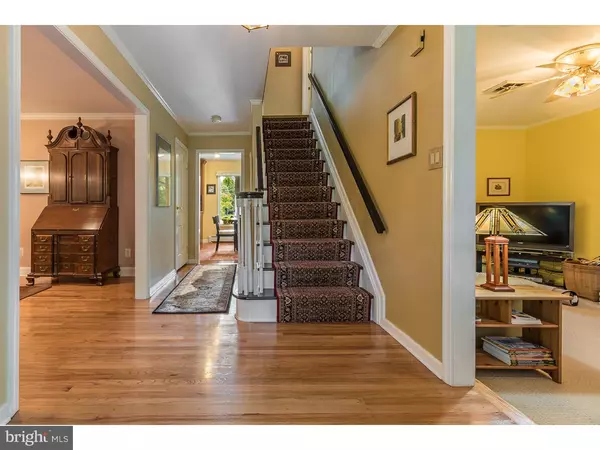$475,000
$499,900
5.0%For more information regarding the value of a property, please contact us for a free consultation.
4 Beds
3 Baths
2,656 SqFt
SOLD DATE : 02/01/2017
Key Details
Sold Price $475,000
Property Type Single Family Home
Sub Type Detached
Listing Status Sold
Purchase Type For Sale
Square Footage 2,656 sqft
Price per Sqft $178
Subdivision Oakwood Lakes
MLS Listing ID 1002470892
Sold Date 02/01/17
Style Colonial
Bedrooms 4
Full Baths 2
Half Baths 1
HOA Fees $33/ann
HOA Y/N Y
Abv Grd Liv Area 2,656
Originating Board TREND
Year Built 1963
Annual Tax Amount $12,789
Tax Year 2016
Lot Size 0.400 Acres
Acres 0.4
Lot Dimensions 112X200X101X190
Property Description
Lakefront! Oakwood Lakes updated colonial home on Holly Lake with beautiful water frontage. Set privately back from the road, but still nestled perfectly in one of Medford's most desired lakefront neighborhoods. An oversized 2 car garage with double wide driveway and blue slate walkway leading to the covered front porch. Formal front entry opens to the center hall foyer with wood flooring and open to all the home's living areas. Living room with custom built in shelving, brick wood burning fireplace and pocket French doors that lead to the kitchen and family room. Formal dining room with wood flooring, recessed lighting and windows overlooking the landscaped front grounds. An absolute to-die-for kitchen! Wood flooring, wood cabinetry, granite countertops (and lots of them), ceramic backsplash, all stainless steel appliances are included, Kitchen Aid built in wall oven with warming oven below, Viking 5 burner flat top range with cabinet matching exhaust hood, double ss sinks, built in counter height microwave, under cabinet lighting, built in wine rack with glass holder, 2 pantry closets and breakfast room with wet bar. And all of that with water views! Family room open to the kitchen with vaulted ceiling, wall to wall carpeting, recessed lighting and French doors to the deck. Also on the main level are an updated powder room and spacious laundry room with access to the garage. Wake up every morning with a view of the lake. Master bedroom with wood flooring, walk in closet, 2 more sets of closets, new full bath with jetted tub and walk in shower stall. The other 3 bedrooms also have hardwood flooring, numerous closets and another full bath with sky light. As fabulous as the interior of this home is, outside is where you will spend all your time. A deck with built in seating leads down to the patio and lush grassy yard. A wood bulkhead, partially fenced yard, and lovely landscaping with stunning water frontage. This home also has a new water conditioner in 2013, newer heat and air 2009, 6 panel doors, recessed lighting, gas insta-heat water tank, high efficiency gas heat, 3 zone heat, 2 zone central air, wood floors, spectacular kitchen and an over abundance of closet space. This waterfront home sits on .40 acres. This is your vacation destination!
Location
State NJ
County Burlington
Area Medford Twp (20320)
Zoning GD
Rooms
Other Rooms Living Room, Dining Room, Primary Bedroom, Bedroom 2, Bedroom 3, Kitchen, Family Room, Bedroom 1, Laundry, Other, Attic
Interior
Interior Features Primary Bath(s), Butlers Pantry, Ceiling Fan(s), Wet/Dry Bar, Stall Shower, Dining Area
Hot Water Natural Gas
Heating Gas, Forced Air, Baseboard, Zoned, Energy Star Heating System, Programmable Thermostat
Cooling Central A/C
Flooring Wood, Fully Carpeted, Tile/Brick
Fireplaces Number 1
Fireplaces Type Brick
Equipment Cooktop, Built-In Range, Oven - Wall, Oven - Self Cleaning, Commercial Range, Dishwasher, Energy Efficient Appliances, Built-In Microwave
Fireplace Y
Window Features Energy Efficient,Replacement
Appliance Cooktop, Built-In Range, Oven - Wall, Oven - Self Cleaning, Commercial Range, Dishwasher, Energy Efficient Appliances, Built-In Microwave
Heat Source Natural Gas
Laundry Main Floor
Exterior
Exterior Feature Deck(s), Patio(s), Porch(es)
Parking Features Inside Access, Garage Door Opener, Oversized
Garage Spaces 5.0
Utilities Available Cable TV
View Water
Roof Type Pitched,Shingle
Accessibility None
Porch Deck(s), Patio(s), Porch(es)
Attached Garage 2
Total Parking Spaces 5
Garage Y
Building
Lot Description Front Yard, Rear Yard, SideYard(s)
Story 2
Sewer Public Sewer
Water Well
Architectural Style Colonial
Level or Stories 2
Additional Building Above Grade
Structure Type Cathedral Ceilings
New Construction N
Schools
Elementary Schools Milton H Allen
Middle Schools Medford Township Memorial
School District Medford Township Public Schools
Others
HOA Fee Include Common Area Maintenance
Senior Community No
Tax ID 20-02909-00007
Ownership Fee Simple
Read Less Info
Want to know what your home might be worth? Contact us for a FREE valuation!

Our team is ready to help you sell your home for the highest possible price ASAP

Bought with Marianne Post • BHHS Fox & Roach-Medford
“Molly's job is to find and attract mastery-based agents to the office, protect the culture, and make sure everyone is happy! ”






