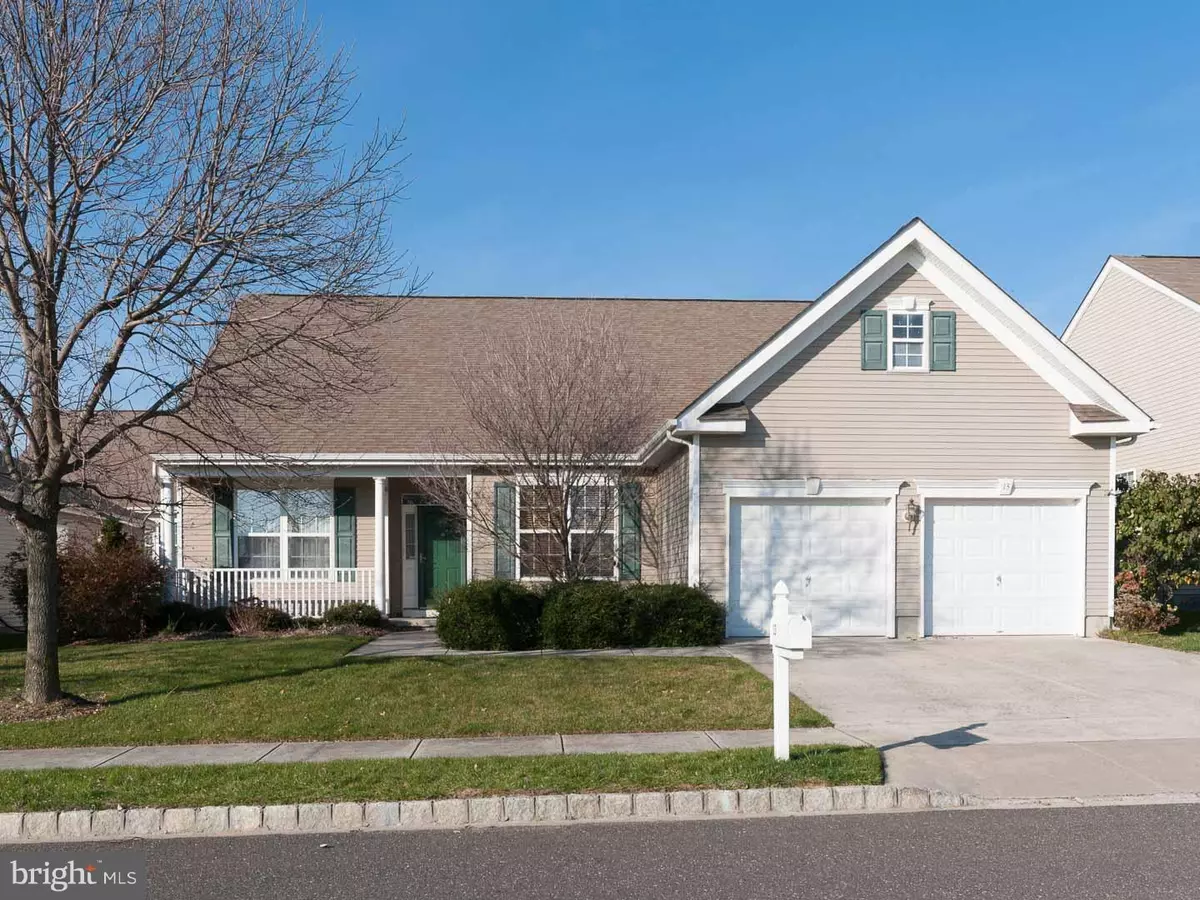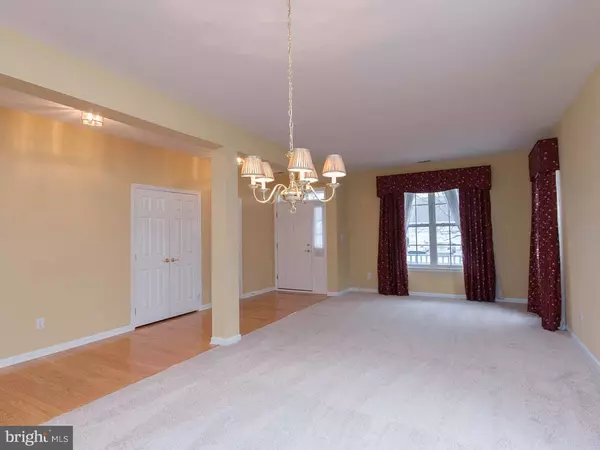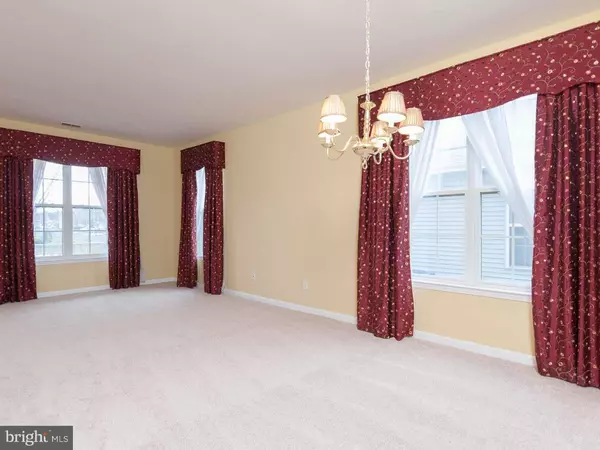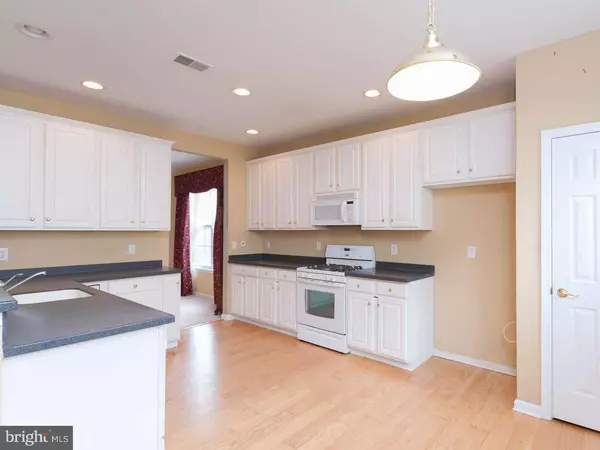$200,000
$204,900
2.4%For more information regarding the value of a property, please contact us for a free consultation.
3 Beds
2 Baths
1,990 SqFt
SOLD DATE : 01/17/2017
Key Details
Sold Price $200,000
Property Type Single Family Home
Sub Type Detached
Listing Status Sold
Purchase Type For Sale
Square Footage 1,990 sqft
Price per Sqft $100
Subdivision Four Seasons At Fore
MLS Listing ID 1002472522
Sold Date 01/17/17
Style Ranch/Rambler,Traditional
Bedrooms 3
Full Baths 2
HOA Fees $135/mo
HOA Y/N Y
Abv Grd Liv Area 1,990
Originating Board TREND
Year Built 2005
Annual Tax Amount $7,123
Tax Year 2016
Lot Size 5,915 Sqft
Acres 0.14
Lot Dimensions 65X91
Property Description
Here is a great opportunity! The buyers financing has fallen through. Move-in ready. Best value in Four Seasons! Just reduced motivated seller! This fabulous ranch has a great open floor plan. As you enter you will be pleased to see the hardwood floors, freshly painted walls and windows with custom window treatments. The living room and dining room have had newer neutral carpet installed. The formal living room has an abundance of windows adding natural light. The living room and dining room open to each other allowing for a very large dining room table and easy entertaining. The kitchen has crisp white 42" cabinets that allow for plenty of storage. There is also a large pantry. The kitchen is very open with a raised counter for extra seating. The white appliances, corian counters and sparkling hardwood floors are additional highlights of this kitchen. The breakfast area has a wall of windows adding natural light in addition to the recessed lighting. The kitchen is open to the family room for entertaining. The family room has a beautiful marble gas fireplace with wood surround. The master suite has triple windows and newer neutral carpet. The luxurious master bath has an oversized shower, double sinks and crisp white cabinets. Transom windows add natural light above the sinks and the shower. The other 2 bedrooms are very nicely sized. The main bath is adjacent to the bedrooms and has white cabinets and white tiled floors. The laundry room is located off the 2 car garage. This home shows very well and has a terrific floor plan. Enjoy all the amenities at the clubhouse. A pool, game room and meeting rooms are all features of this great community.
Location
State NJ
County Camden
Area Gloucester Twp (20415)
Zoning RES
Rooms
Other Rooms Living Room, Dining Room, Primary Bedroom, Bedroom 2, Kitchen, Family Room, Bedroom 1, Laundry, Attic
Interior
Interior Features Primary Bath(s), Ceiling Fan(s), Stall Shower, Dining Area
Hot Water Natural Gas
Heating Gas, Forced Air
Cooling Central A/C
Flooring Wood, Fully Carpeted, Vinyl, Tile/Brick
Fireplaces Number 1
Equipment Oven - Self Cleaning, Dishwasher, Disposal, Built-In Microwave
Fireplace Y
Appliance Oven - Self Cleaning, Dishwasher, Disposal, Built-In Microwave
Heat Source Natural Gas
Laundry Main Floor
Exterior
Exterior Feature Porch(es)
Parking Features Inside Access, Garage Door Opener
Garage Spaces 5.0
Utilities Available Cable TV
Amenities Available Swimming Pool, Club House
Water Access N
Roof Type Shingle
Accessibility None
Porch Porch(es)
Total Parking Spaces 5
Garage N
Building
Story 1
Foundation Concrete Perimeter
Sewer Public Sewer
Water Public
Architectural Style Ranch/Rambler, Traditional
Level or Stories 1
Additional Building Above Grade
Structure Type 9'+ Ceilings
New Construction N
Schools
School District Black Horse Pike Regional Schools
Others
HOA Fee Include Pool(s),Common Area Maintenance,Lawn Maintenance,Snow Removal,Trash,Insurance,Management
Senior Community Yes
Tax ID 15-15815-00010
Ownership Fee Simple
Acceptable Financing Conventional, VA, FHA 203(b)
Listing Terms Conventional, VA, FHA 203(b)
Financing Conventional,VA,FHA 203(b)
Read Less Info
Want to know what your home might be worth? Contact us for a FREE valuation!

Our team is ready to help you sell your home for the highest possible price ASAP

Bought with Christine M Stucke • BHHS Fox & Roach-Washington-Gloucester
“Molly's job is to find and attract mastery-based agents to the office, protect the culture, and make sure everyone is happy! ”






