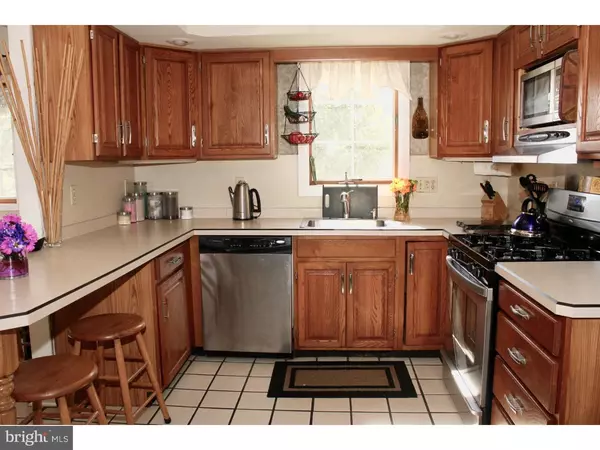$205,000
$204,900
For more information regarding the value of a property, please contact us for a free consultation.
3 Beds
2 Baths
1,892 SqFt
SOLD DATE : 10/11/2016
Key Details
Sold Price $205,000
Property Type Single Family Home
Sub Type Detached
Listing Status Sold
Purchase Type For Sale
Square Footage 1,892 sqft
Price per Sqft $108
Subdivision Runnemede Gardens
MLS Listing ID 1002471252
Sold Date 10/11/16
Style Contemporary,Split Level
Bedrooms 3
Full Baths 1
Half Baths 1
HOA Y/N N
Abv Grd Liv Area 1,892
Originating Board TREND
Year Built 1956
Annual Tax Amount $6,349
Tax Year 2016
Lot Size 6,970 Sqft
Acres 0.16
Lot Dimensions 63X112
Property Description
Welcome Home! Enter through the front door and be amazed as you look up at the vaulted ceilings with recessed lighting and as you look down at the hardwood flooring. This beautiful home has a large kitchen with stainless steel appliances, recessed lighting, pantry and tile flooring that continues into the naturally lit living room with soaring cathedral ceilings with skylights, recessed lighting and a custom built gas fireplace. Downstairs offers even more living space in a large family room including a fireplace with a wood burning stove insert and newer laminate flooring plus a recently remodeled laundry room and modern half bath. All three bedrooms have new carpeting and fresh paint. The gorgeous full bath has 2 vanities, a cathedral ceiling, recessed lighting and a skylight. The mudroom will lead you out the side door where you will be steps away from the 1 & 1/2 car detached garage. The well kept backyard is completely fenced in and has a covered patio, perfect for entertaining. This home also features a front and back yard sprinkler system. The roof was replaced in 2014 and the heater & air conditioner in 2013. You will find Anderson windows throughout most of the home. As if that is not enough, you also get a one year home warranty!
Location
State NJ
County Camden
Area Runnemede Boro (20430)
Zoning RES
Rooms
Other Rooms Living Room, Dining Room, Primary Bedroom, Bedroom 2, Kitchen, Family Room, Bedroom 1
Basement Partial
Interior
Interior Features Butlers Pantry, Skylight(s), Ceiling Fan(s), Sprinkler System, Breakfast Area
Hot Water Natural Gas
Heating Gas
Cooling Central A/C
Flooring Wood, Fully Carpeted, Tile/Brick
Fireplaces Number 2
Fireplaces Type Brick
Equipment Dishwasher, Disposal
Fireplace Y
Window Features Replacement
Appliance Dishwasher, Disposal
Heat Source Natural Gas
Laundry Lower Floor
Exterior
Exterior Feature Patio(s)
Garage Spaces 4.0
Fence Other
Water Access N
Accessibility None
Porch Patio(s)
Total Parking Spaces 4
Garage Y
Building
Story Other
Sewer Public Sewer
Water Public
Architectural Style Contemporary, Split Level
Level or Stories Other
Additional Building Above Grade
Structure Type Cathedral Ceilings
New Construction N
Schools
Elementary Schools Downing School
Middle Schools Volz School
School District Runnemede Public
Others
Senior Community No
Tax ID 30-00163-00024
Ownership Fee Simple
Read Less Info
Want to know what your home might be worth? Contact us for a FREE valuation!

Our team is ready to help you sell your home for the highest possible price ASAP

Bought with Michael Maryott • RE/MAX Connection
“Molly's job is to find and attract mastery-based agents to the office, protect the culture, and make sure everyone is happy! ”






