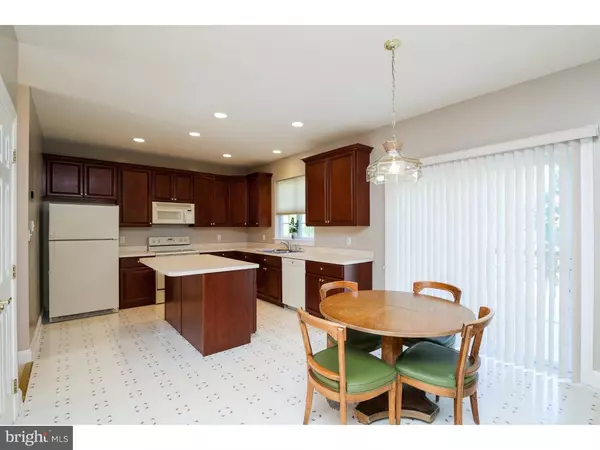$345,000
$350,000
1.4%For more information regarding the value of a property, please contact us for a free consultation.
4 Beds
3 Baths
2,636 SqFt
SOLD DATE : 11/08/2016
Key Details
Sold Price $345,000
Property Type Single Family Home
Sub Type Detached
Listing Status Sold
Purchase Type For Sale
Square Footage 2,636 sqft
Price per Sqft $130
Subdivision Kemblesville West
MLS Listing ID 1002474204
Sold Date 11/08/16
Style Colonial
Bedrooms 4
Full Baths 2
Half Baths 1
HOA Y/N N
Abv Grd Liv Area 2,636
Originating Board TREND
Year Built 1998
Annual Tax Amount $6,634
Tax Year 2016
Lot Size 1.100 Acres
Acres 1.1
Lot Dimensions 0X0
Property Description
Welcome to this classic brick colonial in the highly sought after Kemblesville West community. As you approach this amazing home, the curb appeal will wow you the minute you pull into the impeccable driveway. This better than new four bedroom, two and a half bath home is bright and airy with an open space floor plan which is perfect for entertaining family and friends. The moment you enter the grand foyer, you will instantly notice the abundance of natural sunlight that flows into the home. Make your way into the over sized kitchen that flows into the great room. The formal dining room is the perfect place to gather for more intimate dinners with family and the formal living room is perfect to relax for an after dinner drink. Relax out back on the spacious deck where you will enjoy your own private oasis. And don't forget the bonus room on this first floor which can be an office space, movie room or playroom. Whatever your heart desires. Upstairs the magnificence continues. The extra-large master bedroom en suite will ensure a spa like experience where you can retire to at the end of your workday. The large bedroom with tray ceiling lends itself to a spacious sitting room and an over-sized closet. The master bath is truly a masterpiece and will be the perfect get away. Three additional bedrooms with plenty of closet space, and a full bath complete the second floor. As if all of this wasn't enough, the partially finished basement will provide plenty of additional living space. There are plenty of storage options available as well in the unfinished portion of the basement and the spacious detached shed out back (that looks like an attached 3rd car garage). Lastly, the location of this home is truly one of its best features. The premium lot provides for your own private park like experience. This home features an updated High Efficient HVAC system and Heat Pump with Propane Backup. Close to major thoroughfares make getting to work and play a breeze. Don't miss seeing this gem on your tour.
Location
State PA
County Chester
Area Franklin Twp (10372)
Zoning LDR
Rooms
Other Rooms Living Room, Dining Room, Primary Bedroom, Bedroom 2, Bedroom 3, Kitchen, Family Room, Bedroom 1, Other
Basement Full, Unfinished
Interior
Interior Features Primary Bath(s), Kitchen - Island, Butlers Pantry, Ceiling Fan(s), Water Treat System, Kitchen - Eat-In
Hot Water Propane
Heating Electric, Heat Pump - Gas BackUp, Forced Air
Cooling Central A/C
Flooring Wood, Fully Carpeted, Vinyl, Tile/Brick
Fireplaces Number 1
Fireplaces Type Gas/Propane
Equipment Oven - Self Cleaning, Dishwasher, Built-In Microwave
Fireplace Y
Appliance Oven - Self Cleaning, Dishwasher, Built-In Microwave
Heat Source Electric
Laundry Main Floor
Exterior
Exterior Feature Deck(s)
Garage Inside Access, Garage Door Opener
Garage Spaces 5.0
Pool Above Ground
Waterfront N
Water Access N
Roof Type Pitched,Shingle
Accessibility None
Porch Deck(s)
Parking Type Driveway, Attached Garage, Other
Attached Garage 2
Total Parking Spaces 5
Garage Y
Building
Lot Description Cul-de-sac, Front Yard, Rear Yard, SideYard(s)
Story 2
Sewer On Site Septic
Water Well
Architectural Style Colonial
Level or Stories 2
Additional Building Above Grade
New Construction N
Schools
Middle Schools Fred S. Engle
High Schools Avon Grove
School District Avon Grove
Others
Senior Community No
Tax ID 72-05 -0039.3900
Ownership Fee Simple
Security Features Security System
Acceptable Financing Conventional, VA, FHA 203(b)
Listing Terms Conventional, VA, FHA 203(b)
Financing Conventional,VA,FHA 203(b)
Read Less Info
Want to know what your home might be worth? Contact us for a FREE valuation!

Our team is ready to help you sell your home for the highest possible price ASAP

Bought with Aaron J Marshall • Patterson-Schwartz - Greenville

“Molly's job is to find and attract mastery-based agents to the office, protect the culture, and make sure everyone is happy! ”






