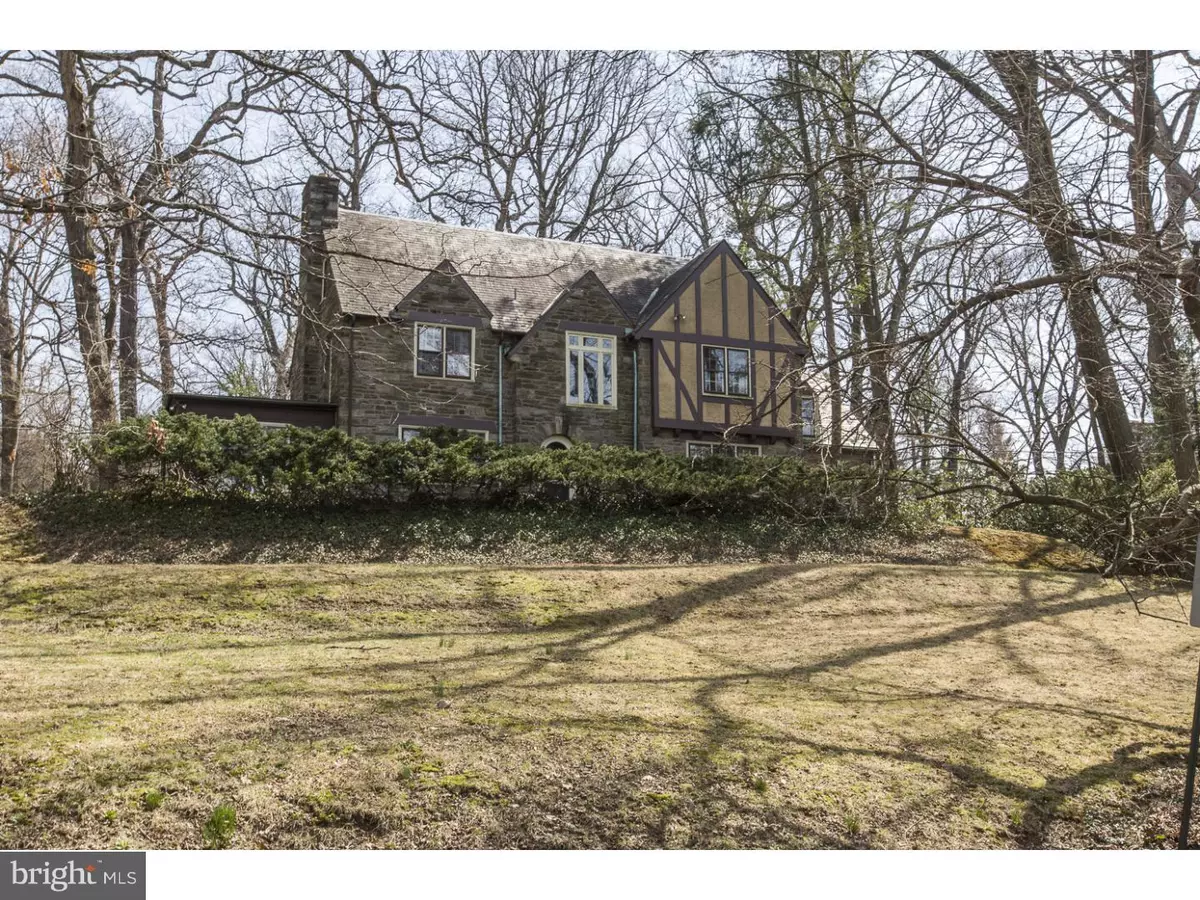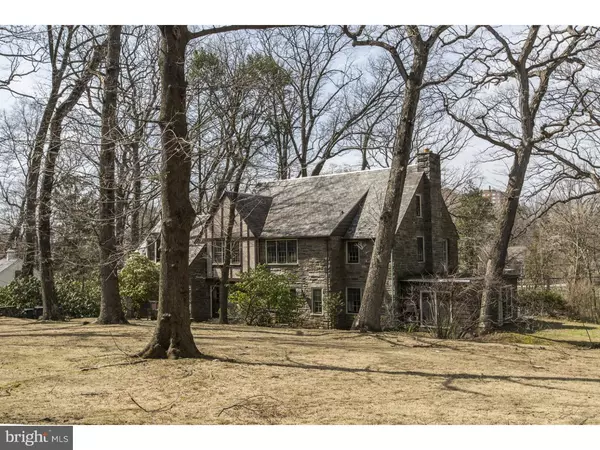$435,000
$449,900
3.3%For more information regarding the value of a property, please contact us for a free consultation.
5 Beds
4 Baths
3,189 SqFt
SOLD DATE : 09/30/2016
Key Details
Sold Price $435,000
Property Type Single Family Home
Sub Type Detached
Listing Status Sold
Purchase Type For Sale
Square Footage 3,189 sqft
Price per Sqft $136
Subdivision Jenkintown Manor
MLS Listing ID 1002499892
Sold Date 09/30/16
Style Tudor
Bedrooms 5
Full Baths 3
Half Baths 1
HOA Y/N N
Abv Grd Liv Area 3,189
Originating Board TREND
Year Built 1939
Annual Tax Amount $12,433
Tax Year 2016
Lot Size 0.761 Acres
Acres 0.76
Lot Dimensions 154
Property Description
Majestic English Tudor stone home in the heart of Jenkintown Manor! First time offered for sale in 50 years! Perched high above Meetinghouse Road, this property is on the corner of the Westbury Road cul de sac and includes a double lot (the owners purchased this extra lot when they purchased the house). Stunning architectural details abound including curved archways leading into the rooms on the first floor, beautiful open staircase showcasing a gorgeous oversized leaded glass window with stained glass inserts. Rich woodwork and exposed hardwood flooring is shown throughout. Wonderful Center Hall layout features large Foyer with solid wood front door w/ leaded glass window and stained glass inserts, and deep coat closet. Formal Living Room with marble surround wood-burning fireplace. Two glass doors lead into bright Family Room with walls of windows and outside exit to side yard. Gracious Formal DR is generously sized, allowing for large family gatherings. Large Eat in Kitchen is appointed with abundant wood cabinetry. A cook will love this bright space featuring a Fisher & Paykel dishwasher, gas cooking, self cleaning oven, built-in microwave, and disposal - plus a large pantry, and an outside exit to the driveway and backyard. The back staircase of the house is accessed off of the kitchen. A first floor den with outside exit and built-ins, and a Powder Room complete this level. As you walk up the beautiful staircase, there is a very large landing on the second floor. All five Bedrooms are located on this level. The Master Bedroom has windows with a view overlooking the Abington Club golf course, and a door leading outside so you can feel the weather without leaving your Bedroom! There are two closets and a ceramic tile Master Bathroom with stall shower. There are three other large Bedrooms and a ceramic tile Hall Bathroom plus a fifth Bedroom off of the back staircase with two walk in closets and a Full ceramic tile Bathroom. The large finished Basement offers another whole level of living space. There is a wet bar and built-in seating in the large open area, plus an unfinished area for Laundry, utilities and storage. Pull down stairs allow for easy attic access. There is a 2 car garage attached to the house and a long driveway for plenty of off street parking. The huge open yard is ready for whatever recreational activities you have in mind! Beautiful Slate Roof with copper valleys has been maintained. New heating system installed 2013.
Location
State PA
County Montgomery
Area Abington Twp (10630)
Zoning N
Rooms
Other Rooms Living Room, Dining Room, Primary Bedroom, Bedroom 2, Bedroom 3, Kitchen, Family Room, Bedroom 1, Other, Attic
Basement Full, Fully Finished
Interior
Interior Features Primary Bath(s), Butlers Pantry, Stain/Lead Glass, Wet/Dry Bar, Stall Shower, Kitchen - Eat-In
Hot Water Natural Gas
Heating Gas, Hot Water
Cooling Central A/C, Wall Unit
Flooring Wood, Tile/Brick
Fireplaces Number 1
Fireplaces Type Marble
Equipment Cooktop, Built-In Range, Oven - Self Cleaning, Dishwasher, Disposal, Built-In Microwave
Fireplace Y
Appliance Cooktop, Built-In Range, Oven - Self Cleaning, Dishwasher, Disposal, Built-In Microwave
Heat Source Natural Gas
Laundry Basement
Exterior
Exterior Feature Patio(s)
Garage Spaces 5.0
Waterfront N
Water Access N
Roof Type Slate
Accessibility None
Porch Patio(s)
Parking Type On Street, Driveway, Attached Garage
Attached Garage 2
Total Parking Spaces 5
Garage Y
Building
Lot Description Corner, Front Yard, Rear Yard, SideYard(s)
Story 2
Sewer Public Sewer
Water Public
Architectural Style Tudor
Level or Stories 2
Additional Building Above Grade
New Construction N
Schools
Middle Schools Abington Junior
High Schools Abington Senior
School District Abington
Others
Senior Community No
Tax ID 30-00-42528-003
Ownership Fee Simple
Read Less Info
Want to know what your home might be worth? Contact us for a FREE valuation!

Our team is ready to help you sell your home for the highest possible price ASAP

Bought with Lisa Munn • Quinn & Wilson, Inc.

“Molly's job is to find and attract mastery-based agents to the office, protect the culture, and make sure everyone is happy! ”






