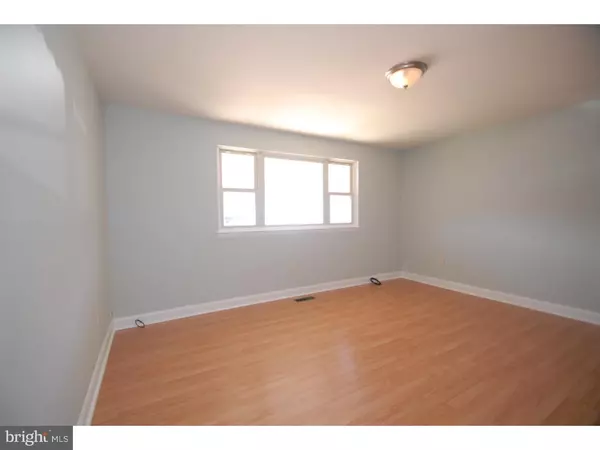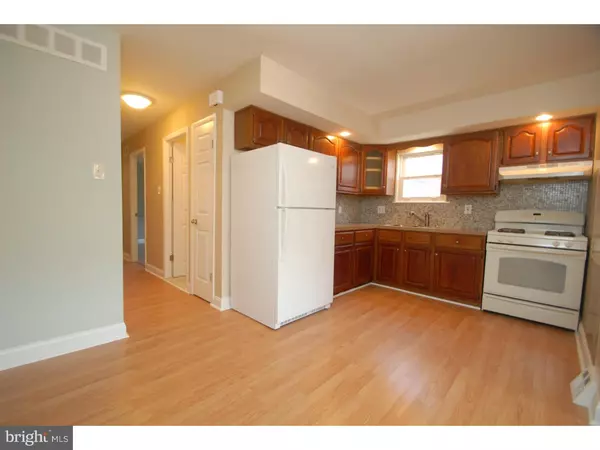$139,900
$139,900
For more information regarding the value of a property, please contact us for a free consultation.
2 Beds
2 Baths
908 SqFt
SOLD DATE : 06/01/2016
Key Details
Sold Price $139,900
Property Type Single Family Home
Sub Type Twin/Semi-Detached
Listing Status Sold
Purchase Type For Sale
Square Footage 908 sqft
Price per Sqft $154
Subdivision Lawncrest
MLS Listing ID 1002499754
Sold Date 06/01/16
Style Ranch/Rambler
Bedrooms 2
Full Baths 1
Half Baths 1
HOA Y/N N
Abv Grd Liv Area 908
Originating Board TREND
Year Built 1968
Annual Tax Amount $1,403
Tax Year 2016
Lot Size 2,750 Sqft
Acres 0.06
Lot Dimensions 25X110
Property Description
Welcome to this bright and friendly recently renovated Lawn Crest twin home with single floor living. It is freshly painted and is move-in ready. The first floor living room, dining area and kitchen feature a modern open floor plan as well as new laminate hardwood floors and recessed lighting. The kitchen features solid wood cabinets, gas cooking, and a fully tiled backsplash. The two main floor bedrooms have ceiling fans and new carpets. Updated main floor bathroom. Live in comfort with a new furnace, central A/C and newer energy efficient double paned windows. Spacious family room located in the lower level with a bonus half bath and interior access to the garage. Great location with shopping, restaurants, and transportation within walking distance. Make an offer today and make this beautiful home yours.
Location
State PA
County Philadelphia
Area 19111 (19111)
Zoning RSA3
Rooms
Other Rooms Living Room, Primary Bedroom, Kitchen, Family Room, Bedroom 1
Basement Full
Interior
Interior Features Kitchen - Eat-In
Hot Water Natural Gas
Heating Gas, Forced Air
Cooling Central A/C
Flooring Wood, Fully Carpeted, Tile/Brick
Fireplace N
Heat Source Natural Gas
Laundry Lower Floor
Exterior
Garage Spaces 2.0
Waterfront N
Water Access N
Roof Type Flat
Accessibility None
Parking Type Attached Garage
Attached Garage 1
Total Parking Spaces 2
Garage Y
Building
Story 1
Sewer Public Sewer
Water Public
Architectural Style Ranch/Rambler
Level or Stories 1
Additional Building Above Grade
New Construction N
Schools
School District The School District Of Philadelphia
Others
Senior Community No
Tax ID 353150710
Ownership Fee Simple
Acceptable Financing Conventional, VA, FHA 203(b)
Listing Terms Conventional, VA, FHA 203(b)
Financing Conventional,VA,FHA 203(b)
Read Less Info
Want to know what your home might be worth? Contact us for a FREE valuation!

Our team is ready to help you sell your home for the highest possible price ASAP

Bought with Arlene Sambuca • RE/MAX One Realty

“Molly's job is to find and attract mastery-based agents to the office, protect the culture, and make sure everyone is happy! ”






