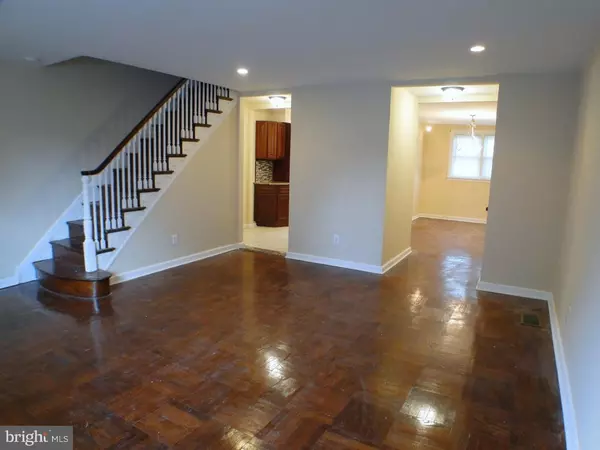$179,900
$179,900
For more information regarding the value of a property, please contact us for a free consultation.
3 Beds
3 Baths
1,332 SqFt
SOLD DATE : 11/10/2016
Key Details
Sold Price $179,900
Property Type Townhouse
Sub Type Interior Row/Townhouse
Listing Status Sold
Purchase Type For Sale
Square Footage 1,332 sqft
Price per Sqft $135
Subdivision Overbrook Park
MLS Listing ID 1002503464
Sold Date 11/10/16
Style AirLite
Bedrooms 3
Full Baths 2
Half Baths 1
HOA Y/N N
Abv Grd Liv Area 1,332
Originating Board TREND
Year Built 1949
Annual Tax Amount $1,561
Tax Year 2016
Lot Size 1,846 Sqft
Acres 0.04
Lot Dimensions 18X102
Property Description
Elegance and Style?.Awesome Location! (Just Take a Look At the Pictures!!) This Fully Renovated Home In Desirable Overbrook Park / University City-West situated aside the Park and Golf Course has been finished from top to bottom with all your luxurious amenities. This Large 18 Foot Wide home features 3 Bedrooms and Two and Half Baths, Fished Basement, Central Air, Gourmet Kitchen and Off Street Parking. When you walk in you will notice the refinished Hard Wood Floors, Dining Room W/ Wainscoting, and Crown Molding. The Eat-In kitchen is very High End! Granite Countertops, STAINLESS STEEL APPLIANCES, Garbage Disposal, custom oak cabinets and a built in pantry and Breakfast Bar. Upstairs you will find thee large bedrooms with walk-in closets and a LARGE brand new bathroom with tub and a HUGE Master Bedroom with its own Private Bath. Your Lower Level Has Been Fished with a Den/Great Room area. PLUS, an additional bonus room with Closet. Separate Laundry Area and Walk to the Outside. New Windows, New HVAC. There is Open Space directly across the street. So, there are only houses on the one side of the street. This Home Will Not Last!
Location
State PA
County Philadelphia
Area 19151 (19151)
Zoning RSA5
Rooms
Other Rooms Living Room, Dining Room, Primary Bedroom, Bedroom 2, Kitchen, Family Room, Bedroom 1
Basement Full
Interior
Interior Features Dining Area
Hot Water Natural Gas
Heating Gas
Cooling Central A/C
Fireplace N
Heat Source Natural Gas
Laundry Lower Floor
Exterior
Garage Spaces 2.0
Waterfront N
Water Access N
Accessibility None
Parking Type Driveway
Total Parking Spaces 2
Garage N
Building
Story 2
Sewer Public Sewer
Water Public
Architectural Style AirLite
Level or Stories 2
Additional Building Above Grade
New Construction N
Schools
School District The School District Of Philadelphia
Others
Senior Community No
Tax ID 343353300
Ownership Fee Simple
Read Less Info
Want to know what your home might be worth? Contact us for a FREE valuation!

Our team is ready to help you sell your home for the highest possible price ASAP

Bought with Christen O Haughton • Long & Foster Real Estate, Inc.

“Molly's job is to find and attract mastery-based agents to the office, protect the culture, and make sure everyone is happy! ”






