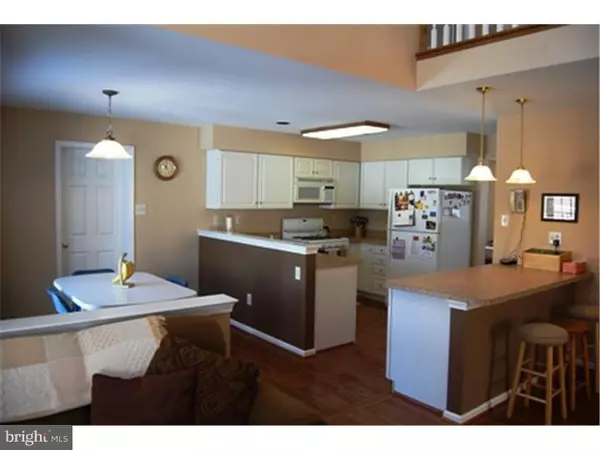$460,000
$475,000
3.2%For more information regarding the value of a property, please contact us for a free consultation.
4 Beds
4 Baths
2,738 SqFt
SOLD DATE : 01/26/2016
Key Details
Sold Price $460,000
Property Type Single Family Home
Sub Type Detached
Listing Status Sold
Purchase Type For Sale
Square Footage 2,738 sqft
Price per Sqft $168
Subdivision Bridlewood Farms
MLS Listing ID 1002541736
Sold Date 01/26/16
Style Colonial
Bedrooms 4
Full Baths 3
Half Baths 1
HOA Y/N N
Abv Grd Liv Area 2,738
Originating Board TREND
Year Built 1994
Annual Tax Amount $7,163
Tax Year 2015
Lot Size 0.302 Acres
Acres 0.3
Lot Dimensions 132X110
Property Description
A+ Curb appeal on this beautiful brick-front Buckingham colonial with side-entrance garage and Inground Pool! Decorative and practical Portico with transoms above the newer door to the dramatic two story foyer with full hardwood staircase. Formal living room and dining room in front with fresh paint and hardwoods! Hallway from foyer takes you to the open family room with vaulted ceiling with 2 skylights also with hardwood flooring. Pretty brick fireplace is the centerpiece. Open kitchen features huge breakfast bar, hardwoods and abundant cabinets and work-space. Separate breakfast area overlooking the back yard. Back of the house study/playroom keeps your messes hidden! Laundry/Mud room is really nice size with an awesome closet/pantry! Your family will build years of memories in this great backyard with patio and in-ground heated pool and spa which just got a $5,000+ facelift and salt system! Large shed will hold all of our seasonal toys! Upstairs, hardwoods through the large hallway to spacious master bedroom with double door entry and coffered ceiling, 2 walk-in closets and tucked-away sitting/desk area. Sumptuous master bath will be your respite after a long day. The three additional bedrooms are spacious and freshly painted with good closets and ceiling fans. You'll LOVE the lower level with full bath, built-in cabinetry and shelving and wood-look flooring. This is a great place ready for you to call "home"!
Location
State PA
County Bucks
Area Buckingham Twp (10106)
Zoning R1
Rooms
Other Rooms Living Room, Dining Room, Primary Bedroom, Bedroom 2, Bedroom 3, Kitchen, Family Room, Bedroom 1, Other, Attic
Basement Full, Fully Finished
Interior
Interior Features Primary Bath(s), Butlers Pantry, Skylight(s), Ceiling Fan(s), Dining Area
Hot Water Natural Gas
Heating Gas, Forced Air
Cooling Central A/C
Flooring Wood, Fully Carpeted
Fireplaces Number 1
Fireplaces Type Brick, Gas/Propane
Equipment Oven - Self Cleaning, Dishwasher, Disposal, Built-In Microwave
Fireplace Y
Appliance Oven - Self Cleaning, Dishwasher, Disposal, Built-In Microwave
Heat Source Natural Gas
Laundry Main Floor
Exterior
Exterior Feature Patio(s)
Garage Inside Access, Garage Door Opener
Garage Spaces 5.0
Pool In Ground
Utilities Available Cable TV
Waterfront N
Water Access N
Accessibility None
Porch Patio(s)
Parking Type Attached Garage, Other
Attached Garage 2
Total Parking Spaces 5
Garage Y
Building
Lot Description Level
Story 2
Foundation Concrete Perimeter
Sewer Public Sewer
Water Public
Architectural Style Colonial
Level or Stories 2
Additional Building Above Grade
Structure Type Cathedral Ceilings
New Construction N
Schools
Elementary Schools Cold Spring
Middle Schools Holicong
High Schools Central Bucks High School East
School District Central Bucks
Others
Tax ID 06-058-080
Ownership Fee Simple
Acceptable Financing Conventional
Listing Terms Conventional
Financing Conventional
Read Less Info
Want to know what your home might be worth? Contact us for a FREE valuation!

Our team is ready to help you sell your home for the highest possible price ASAP

Bought with Jing Lin • Keller Williams Real Estate-Montgomeryville

“Molly's job is to find and attract mastery-based agents to the office, protect the culture, and make sure everyone is happy! ”






