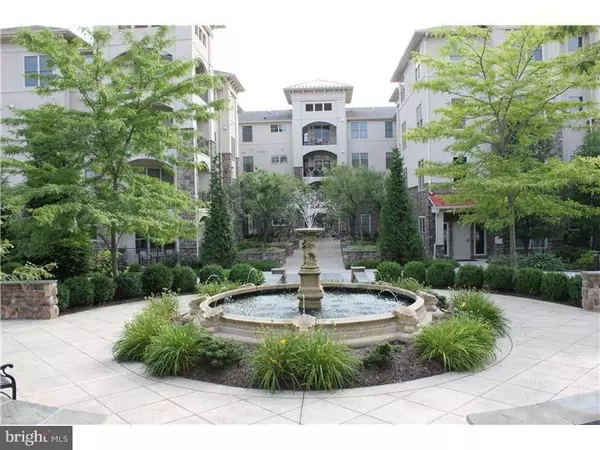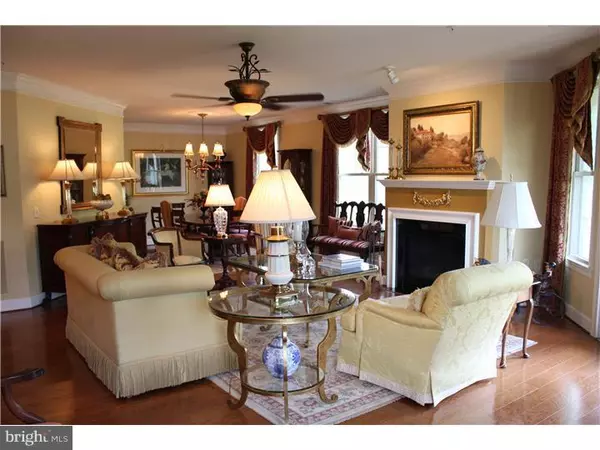$575,000
$594,900
3.3%For more information regarding the value of a property, please contact us for a free consultation.
2 Beds
3 Baths
2,063 SqFt
SOLD DATE : 09/21/2015
Key Details
Sold Price $575,000
Property Type Single Family Home
Sub Type Unit/Flat/Apartment
Listing Status Sold
Purchase Type For Sale
Square Footage 2,063 sqft
Price per Sqft $278
Subdivision Terrazza Newtown Sqr
MLS Listing ID 1002545296
Sold Date 09/21/15
Style Contemporary
Bedrooms 2
Full Baths 2
Half Baths 1
HOA Fees $581/mo
HOA Y/N N
Abv Grd Liv Area 2,063
Originating Board TREND
Year Built 2009
Annual Tax Amount $9,320
Tax Year 2015
Property Description
Looking for elegance, sophisticated living, and quality finishes reminiscent of a classic Main Line Estate, then this 3rd floor corner Ethan unit at Terrazza of Newtown Square is it. This stunning home boasts $80,000 in upgrades. The entry foyer opens to a bright sunlight living room and dining area. (The dining area has been expanded for hosting large family gatherings and special occasions.) The fireside Living room has double French doors to a large corner terrace overlooking a magnificent wooded view. There are 2 Master Bedroom suites. The main master has 2 walk in closets with custom built-ins and adjoins the bath with double vanity, whirlpool soaking tub and separate shower. Bedroom two, used as a den by the current owner, has an enormous walk in closet which is also fitted with custom closet inserts. The kitchen is a chief"s delight with upgraded granite and cabinets, wine refrigerator, dry bar, 6 burner gas range and desk space. There is lots of counter space for preparation and buffet seating for those smaller gatherings and daily meals. Upgraded hardwood floors, custom paint, designer lighting fixture all add to the elegance of this home. The unit includes an oversized storage unit off the garage and offers an abundance of storage space. Terrazza offers a spectacular club house for entertaining, a full fitness facility with sauna, outdoor pool and tennis courts. All of this is located conveniently to major highways, public transit and shopping.
Location
State PA
County Delaware
Area Newtown Twp (10430)
Zoning CONDO
Rooms
Other Rooms Living Room, Dining Room, Primary Bedroom, Kitchen, Bedroom 1
Interior
Interior Features Primary Bath(s), Ceiling Fan(s), WhirlPool/HotTub, Sprinkler System, Elevator, Wet/Dry Bar, Stall Shower, Kitchen - Eat-In
Hot Water Electric
Heating Gas, Forced Air
Cooling Central A/C
Flooring Wood, Fully Carpeted
Fireplaces Number 1
Fireplaces Type Gas/Propane
Equipment Oven - Self Cleaning, Dishwasher, Refrigerator, Disposal, Built-In Microwave
Fireplace Y
Window Features Energy Efficient
Appliance Oven - Self Cleaning, Dishwasher, Refrigerator, Disposal, Built-In Microwave
Heat Source Natural Gas
Laundry Main Floor
Exterior
Exterior Feature Balcony
Garage Spaces 2.0
Pool In Ground
Utilities Available Cable TV
Amenities Available Tennis Courts, Club House
Water Access N
Accessibility None
Porch Balcony
Attached Garage 1
Total Parking Spaces 2
Garage Y
Building
Sewer Public Sewer
Water Public
Architectural Style Contemporary
Additional Building Above Grade
Structure Type 9'+ Ceilings
New Construction N
Schools
Elementary Schools Russell
Middle Schools Paxon Hollow
High Schools Marple Newtown
School District Marple Newtown
Others
Pets Allowed Y
HOA Fee Include Common Area Maintenance,Ext Bldg Maint,Lawn Maintenance,Snow Removal,Trash,Pool(s),Health Club
Tax ID 30-00-01721-22
Ownership Condominium
Acceptable Financing Conventional
Listing Terms Conventional
Financing Conventional
Pets Allowed Case by Case Basis
Read Less Info
Want to know what your home might be worth? Contact us for a FREE valuation!

Our team is ready to help you sell your home for the highest possible price ASAP

Bought with Patricia Zengel-Ward • Long & Foster Real Estate, Inc.

“Molly's job is to find and attract mastery-based agents to the office, protect the culture, and make sure everyone is happy! ”






