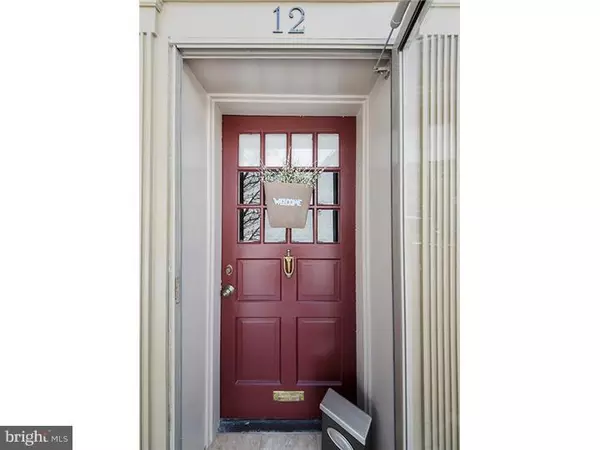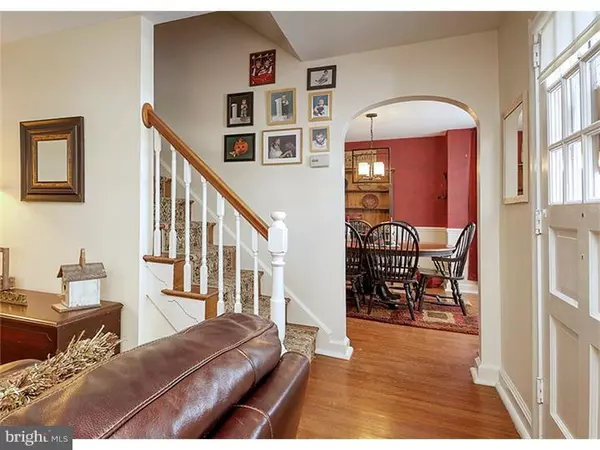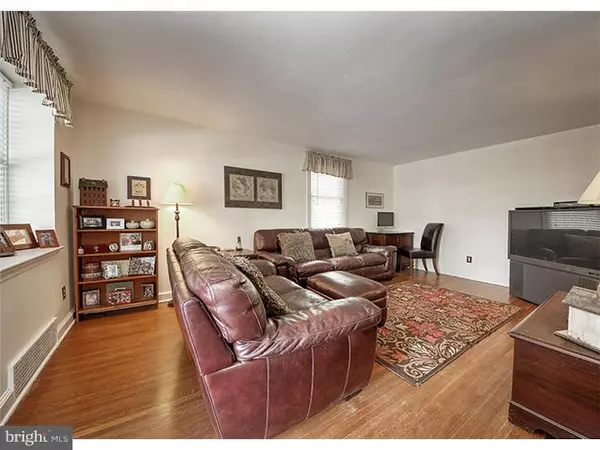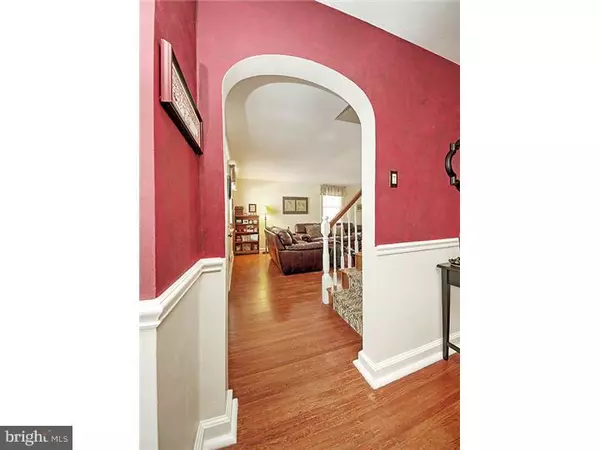$248,000
$257,500
3.7%For more information regarding the value of a property, please contact us for a free consultation.
3 Beds
2 Baths
5,663 Sqft Lot
SOLD DATE : 10/30/2015
Key Details
Sold Price $248,000
Property Type Single Family Home
Sub Type Detached
Listing Status Sold
Purchase Type For Sale
Subdivision Deerhurst
MLS Listing ID 1002550196
Sold Date 10/30/15
Style Colonial
Bedrooms 3
Full Baths 1
Half Baths 1
HOA Fees $2/ann
HOA Y/N Y
Originating Board TREND
Year Built 1943
Annual Tax Amount $2,008
Tax Year 2015
Lot Size 5,663 Sqft
Acres 0.13
Lot Dimensions 50X110
Property Description
Exceptionally maintained and beautifully updated 3 bedroom, 1.1 bath N. Wilmington Colonial exhibiting all the character and quality craftsmanship associated with the desirable Deerhurst neighborhood homes. Conveniently located on Murphy Rd, just off Concord Pike, this home is minutes from the business parks, schools, libraries, recreation parks, restaurants, shopping, and all that N. Wilmington offers, as well as easy access to I-95. Hardwood floors, replacement windows, large rooms, and intriguing trim work are found throughout the home. The inviting entry leads to a spacious living room with base molding and deep-sill windows. Through an archway is the dining room featuring one of the home's two bay windows and a chair rail. Continue on to the renovated kitchen with gleaming granite countertops, tall wood cabinetry, custom backsplash, hardwood floors, recessed lighting and an eat-in breakfast bar. Just off the kitchen, across from the side entrance to the home, is a well-located laundry room and mud room with tile floor and extra storage. Step down from the kitchen into the great family room with vaulted ceilings, bay window, and approx. 400 sq ft of extra living space. French doors open to the fenced rear yard and brick patio. There is a storage shed in the rear yard and a double gate to the driveway parking area. A powder room and large closet are included in the family room addition. The second floor offers the generously sized master bedroom, updated full bath with custom tile work, and large walk-in closet. Two additional bedrooms, a linen closet, and access to the floored attic storage space are also found on the second floor. Adding to the appeal of this wonderful Deerhurst home: new gutters, a water treatment system, security system, and a 1-year Home Owner's Warranty provided by the sellers.
Location
State DE
County New Castle
Area Brandywine (30901)
Zoning NC5
Direction North
Rooms
Other Rooms Living Room, Dining Room, Primary Bedroom, Bedroom 2, Kitchen, Family Room, Bedroom 1, Laundry, Attic
Interior
Interior Features Butlers Pantry, Ceiling Fan(s), Attic/House Fan, Water Treat System, Breakfast Area
Hot Water Natural Gas
Heating Gas, Forced Air
Cooling Central A/C
Flooring Wood, Fully Carpeted, Tile/Brick
Equipment Cooktop
Fireplace N
Window Features Bay/Bow,Replacement
Appliance Cooktop
Heat Source Natural Gas
Laundry Main Floor
Exterior
Exterior Feature Patio(s)
Fence Other
Utilities Available Cable TV
Water Access N
Roof Type Pitched,Shingle
Accessibility None
Porch Patio(s)
Garage N
Building
Lot Description Level, Front Yard, Rear Yard, SideYard(s)
Story 2
Foundation Stone, Concrete Perimeter, Brick/Mortar
Sewer Public Sewer
Water Public
Architectural Style Colonial
Level or Stories 2
Structure Type Cathedral Ceilings,9'+ Ceilings
New Construction N
Schools
Elementary Schools Lombardy
Middle Schools Springer
High Schools Brandywine
School District Brandywine
Others
Tax ID 06-100.00-079
Ownership Fee Simple
Security Features Security System
Read Less Info
Want to know what your home might be worth? Contact us for a FREE valuation!

Our team is ready to help you sell your home for the highest possible price ASAP

Bought with Adesola A Coker • Keller Williams Realty Wilmington
“Molly's job is to find and attract mastery-based agents to the office, protect the culture, and make sure everyone is happy! ”






