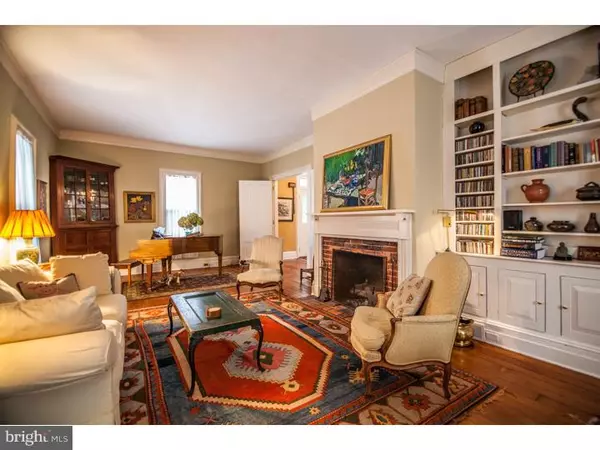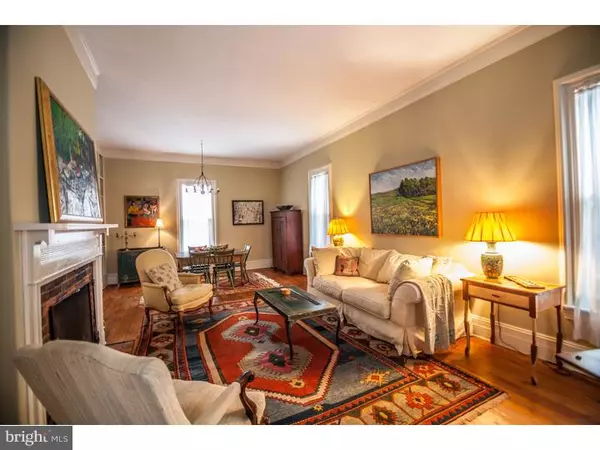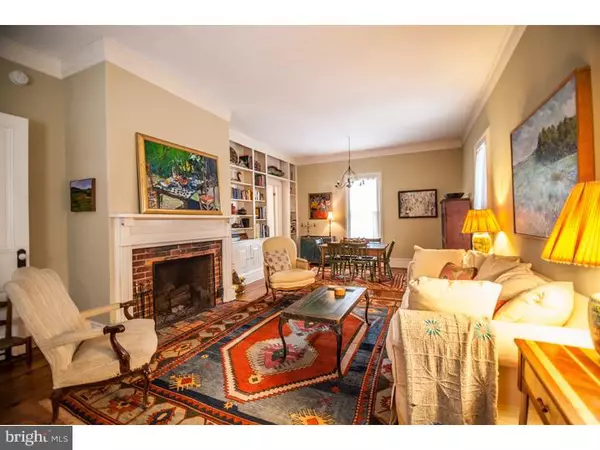$720,000
$749,900
4.0%For more information regarding the value of a property, please contact us for a free consultation.
4 Beds
3 Baths
2,959 SqFt
SOLD DATE : 03/25/2016
Key Details
Sold Price $720,000
Property Type Single Family Home
Sub Type Detached
Listing Status Sold
Purchase Type For Sale
Square Footage 2,959 sqft
Price per Sqft $243
Subdivision Doylestown Boro
MLS Listing ID 1002548566
Sold Date 03/25/16
Style Victorian
Bedrooms 4
Full Baths 2
Half Baths 1
HOA Y/N N
Abv Grd Liv Area 2,959
Originating Board TREND
Year Built 1871
Annual Tax Amount $5,249
Tax Year 2016
Lot Size 9,243 Sqft
Acres 0.21
Lot Dimensions 39X237
Property Description
The Joseph Harvey house is a beautiful example of a late 19th century Victorian home set on a tree lined street of grand historic homes. The enchanting exterior of this home invites you to the wide rocking chair porch-plenty big for a porch swing or hammock to relax on and enjoy a lemonade. Step inside to the dramatic foyer with eleven foot ceilings, lovely turned staircase and original pine floors. The elegantly spacious living room features tall windows, large wood burning fireplace with brick surround and deep mantle and built in floor to ceiling bookcases. The room is so large that it is currently also being used for formal dining. The family room has, in the past, also been used as a large dining room and features deep moldings and a sunny bay window. The delightful kitchen is the heart of this beautiful home. Exposed beams, handsome cabinetry, extensive counter space and a fabulous breakfast room overlooking the spacious backyard, patio and two story detached brick carriage house. The breakfast room is a treat, with walls of windows to enjoy the view and a great little gas fireplace stove to keep you cozy. Tucked under the front stairs is an appealingly tiled powder room to complete this floor. On the second floor are three spacious bedrooms, a beautifully appointed full bath with claw tub and large laundry room. The bedrooms share high ceilings, pine floors and tall windows. Each has large closets-an unexpected treat in a home of this vintage! The entire third floor of the home is the stylish master suite. Features include: exposed beams, hardwood floors, skylights, a red gas fireplace stove and a gorgeous ensuite bath. A sitting area is lit by the sunlight through the antique window-so many original features grace this beautiful home alongside the seamless addition of modern necessities. Outdoors, the grounds are charming. Completely fenced with raised beds and perennial plantings, the yard is a shady and serene outdoor living space. The brick carriage house has two garage bays and a second floor that will work for a variety of uses such as a playroom or studio. Low taxes! Doylestown is a walking town: schools, shopping, night life and public transportation just minutes away. Sit and watch the country's oldest continuing Memorial Day parade or the amazing pro bike race and then stroll down to the art festival or farmers market. This blend of historic and new might make this the best place to call home.
Location
State PA
County Bucks
Area Doylestown Boro (10108)
Zoning CR
Rooms
Other Rooms Living Room, Dining Room, Primary Bedroom, Bedroom 2, Bedroom 3, Kitchen, Bedroom 1, Other
Basement Full, Unfinished, Outside Entrance
Interior
Interior Features Primary Bath(s), Butlers Pantry, Skylight(s), Ceiling Fan(s), Exposed Beams, Stall Shower, Dining Area
Hot Water Natural Gas
Heating Gas
Cooling Central A/C
Flooring Wood, Tile/Brick
Fireplaces Type Brick, Gas/Propane
Equipment Built-In Range, Oven - Self Cleaning, Dishwasher, Disposal
Fireplace N
Window Features Bay/Bow
Appliance Built-In Range, Oven - Self Cleaning, Dishwasher, Disposal
Heat Source Natural Gas
Laundry Upper Floor
Exterior
Exterior Feature Patio(s), Porch(es)
Garage Oversized
Garage Spaces 3.0
Fence Other
Waterfront N
Water Access N
Roof Type Pitched,Slate
Accessibility None
Porch Patio(s), Porch(es)
Parking Type On Street, Detached Garage
Total Parking Spaces 3
Garage Y
Building
Lot Description Level, Open, Front Yard, Rear Yard, SideYard(s)
Story 3+
Sewer Public Sewer
Water Public
Architectural Style Victorian
Level or Stories 3+
Additional Building Above Grade
Structure Type 9'+ Ceilings
New Construction N
Schools
Elementary Schools Doyle
Middle Schools Lenape
High Schools Central Bucks High School West
School District Central Bucks
Others
Tax ID 08-008-010
Ownership Fee Simple
Acceptable Financing Conventional
Listing Terms Conventional
Financing Conventional
Read Less Info
Want to know what your home might be worth? Contact us for a FREE valuation!

Our team is ready to help you sell your home for the highest possible price ASAP

Bought with Richard Webb • Century 21 Veterans

“Molly's job is to find and attract mastery-based agents to the office, protect the culture, and make sure everyone is happy! ”






