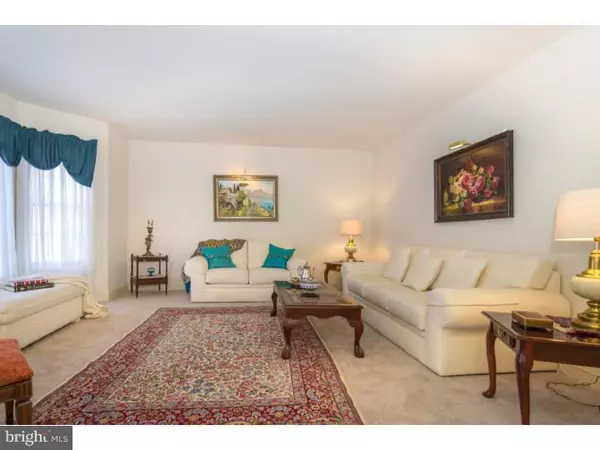$490,000
$529,000
7.4%For more information regarding the value of a property, please contact us for a free consultation.
4 Beds
6 Baths
4,337 SqFt
SOLD DATE : 10/29/2015
Key Details
Sold Price $490,000
Property Type Single Family Home
Sub Type Detached
Listing Status Sold
Purchase Type For Sale
Square Footage 4,337 sqft
Price per Sqft $112
Subdivision None Available
MLS Listing ID 1002565458
Sold Date 10/29/15
Style Contemporary,French
Bedrooms 4
Full Baths 4
Half Baths 2
HOA Y/N N
Abv Grd Liv Area 4,337
Originating Board TREND
Year Built 1990
Annual Tax Amount $10,711
Tax Year 2015
Lot Size 3.260 Acres
Acres 3.26
Lot Dimensions 340
Property Description
This 4300+ sq.ft. French Conventional style residence is set on 3.26 acres in rural Salford Township. The home features a spacious eat-in kitchen with breakfast bar and stainless steel dishwasher and stove; formal dining room; a formal living room with large picture window; and a family room with vaulted ceiling, brick fireplace, and convenient access to wrap around deck. The main level also offers 2 bedrooms (1 with a full bathroom) and 2 powder rooms. On the upper level you'll discover 2 large bedroom suites - both with private bathrooms; and a hallway balcony overlooking the stunning family room view. The lower level enjoys open access to the pool and patio areas and features a full bathroom; Great room with fireplace; and Game room with wet bar. If the attached 2 car garage leaves you wanting, you'll love the detached, 2 story garage. The entire home is blessed with over sized windows that grace the home with natural sunlight and expose the beauty that surrounds the property. Location invites easy access to local cultural activities, shopping and restaurants. And, proximity to major thoroughfares, including Routes 476 & 309 provides streamlined travel to Philadelphia, New Jersey and Harrisburg and New York.
Location
State PA
County Montgomery
Area Salford Twp (10644)
Zoning RA3
Direction Northwest
Rooms
Other Rooms Living Room, Dining Room, Primary Bedroom, Bedroom 2, Bedroom 3, Kitchen, Family Room, Bedroom 1, Laundry, Other, Attic
Basement Full, Outside Entrance, Fully Finished
Interior
Interior Features Primary Bath(s), WhirlPool/HotTub, Central Vacuum, Water Treat System, 2nd Kitchen, Wet/Dry Bar, Intercom, Stall Shower, Kitchen - Eat-In
Hot Water Electric
Heating Geothermal, Energy Star Heating System
Cooling Central A/C
Fireplaces Number 2
Equipment Cooktop, Oven - Self Cleaning, Dishwasher, Trash Compactor
Fireplace Y
Appliance Cooktop, Oven - Self Cleaning, Dishwasher, Trash Compactor
Heat Source Geo-thermal
Laundry Main Floor
Exterior
Exterior Feature Deck(s)
Garage Spaces 2.0
Pool In Ground
Utilities Available Cable TV
Waterfront N
Water Access N
Roof Type Shingle
Accessibility None
Porch Deck(s)
Parking Type Driveway, Attached Garage, Detached Garage
Total Parking Spaces 2
Garage Y
Building
Story 2
Sewer On Site Septic
Water Well
Architectural Style Contemporary, French
Level or Stories 2
Additional Building Above Grade
Structure Type Cathedral Ceilings,9'+ Ceilings
New Construction N
Schools
Elementary Schools Salford Hills
School District Souderton Area
Others
Tax ID 44-00-00314-506
Ownership Fee Simple
Security Features Security System
Read Less Info
Want to know what your home might be worth? Contact us for a FREE valuation!

Our team is ready to help you sell your home for the highest possible price ASAP

Bought with Deborah Krieger • Coldwell Banker Realty

“Molly's job is to find and attract mastery-based agents to the office, protect the culture, and make sure everyone is happy! ”






