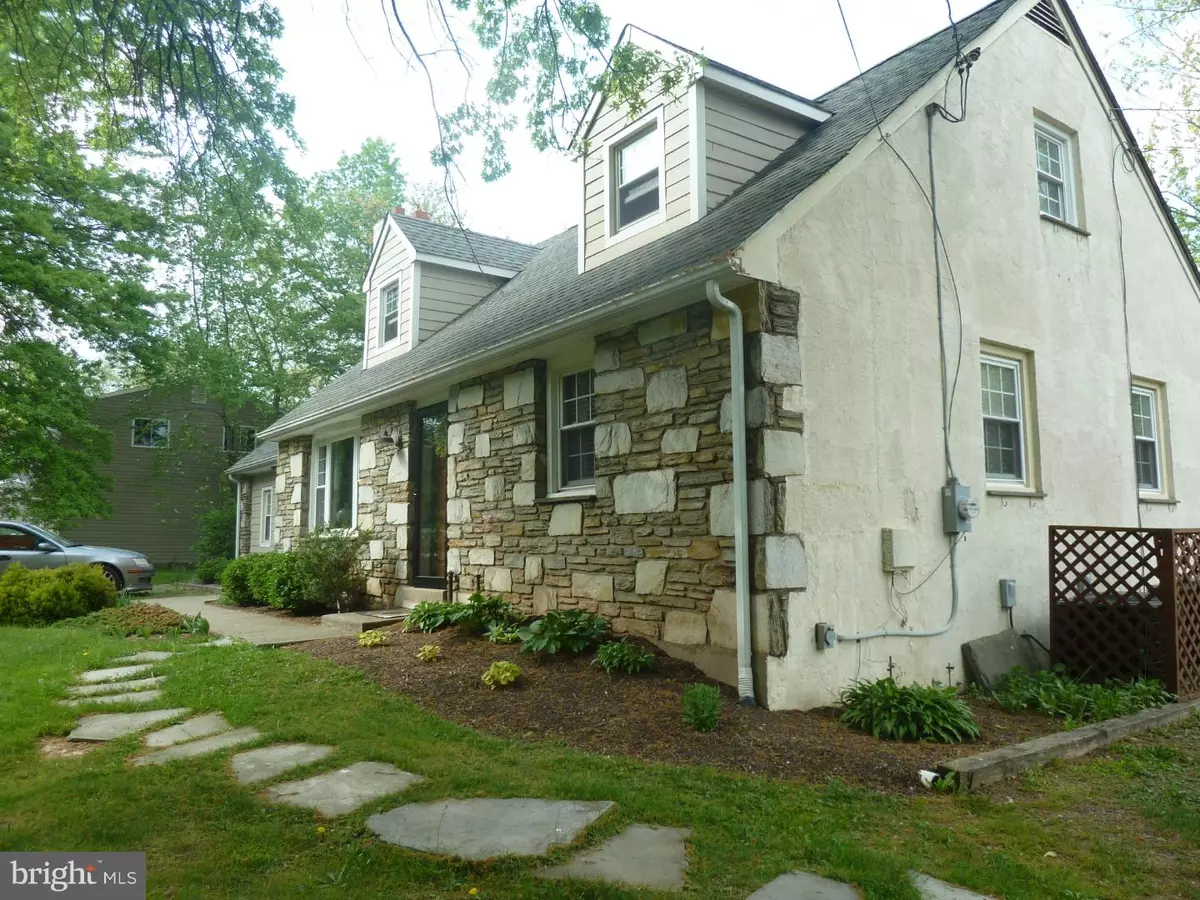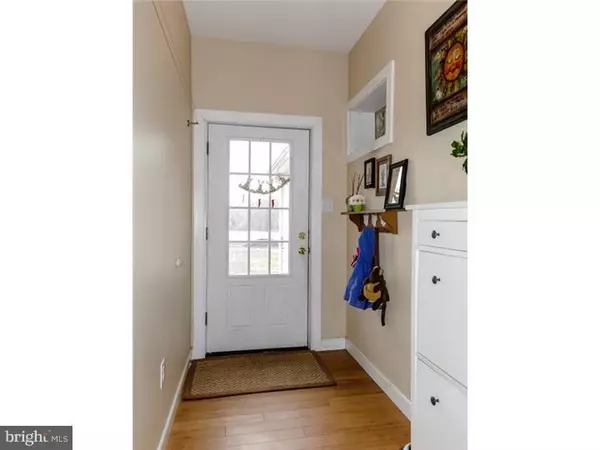$510,000
$565,000
9.7%For more information regarding the value of a property, please contact us for a free consultation.
6 Beds
4 Baths
3,656 SqFt
SOLD DATE : 09/29/2015
Key Details
Sold Price $510,000
Property Type Single Family Home
Sub Type Detached
Listing Status Sold
Purchase Type For Sale
Square Footage 3,656 sqft
Price per Sqft $139
Subdivision None Available
MLS Listing ID 1002573014
Sold Date 09/29/15
Style Colonial
Bedrooms 6
Full Baths 4
HOA Y/N N
Abv Grd Liv Area 3,656
Originating Board TREND
Year Built 1961
Annual Tax Amount $7,656
Tax Year 2015
Lot Size 7.809 Acres
Acres 7.81
Lot Dimensions 282 X 1200 APPROX
Property Description
A Rare find, Two Homes In One both with beautiful presentation and spacious, open floor plans. Six total bedrooms & four full baths set on almost eight acres. This stone front home, was Expanded and fully remodeled with help from Ralph Fey Architects in 2008 into two separate homes totaling about 3700 sq ft. The Primary entrance unfolds to the living room with bamboo floors, a stone hearth and the natural color palette, a welcoming ambiance. French doors lead to the large family style kitchen featuring an oversized granite island, abundance of cherry cabinetry, tiled backsplash, and a bright atmosphere. Top of line appliances including The Dacor oven with six-burner stovetop, pot filler, professional hood and tile detail that will please all of the chefs in the home. The great room is a towering space that fills with light and offers multiple views of the property. The bamboo floors with radiant heat continue through the house, while hinged doors open to the backyard. A casual dining area lined with windows is an ideal space to share meals. Adjacent A large mudroom/side entrance provides a convenient path to the kitchen. The master suite is a vast space w/ an oversized corner nook ideal for a sitting area or office space, two ceiling fans, his-and-her double closets, a linen closet and a full bath with heated floor. Two additional bedrooms are both nicely sized, have ample closet space and share the hall bath with beautiful tile work. The second residence with private entrance has an amazing two story open living space. More beautiful bamboo flooring offers a soft design element while the bank of windows frames the long distance views. Overly spacious kitchen has plenty of cabinetry, & the option for a dining area within the kitchen space. Pennant lighting illuminates a separate dining area that could easily be used as an office or den and lends access to a balcony. The first bedroom is enhanced by architectural details including a nook and an area that allow for a sitting area or workstation if you choose. Bright and airy the hall bath features a jetted-tub and natural light. Bedroom two is nicely sized, has ample closet space and access to the attic. Bedroom 3 could be the master boasting a unique wraparound design with the laundry area and a bath with neo angle shower enclosure. A nice sized barn for toys, equipment or even the party barn with a finished room that has propane heating system. All this and property has public sewer & 2EDU's!
Location
State PA
County Bucks
Area Plumstead Twp (10134)
Zoning R1
Rooms
Other Rooms Living Room, Dining Room, Primary Bedroom, Bedroom 2, Bedroom 3, Kitchen, Family Room, Bedroom 1, In-Law/auPair/Suite, Laundry, Other
Basement Full, Outside Entrance
Interior
Interior Features Primary Bath(s), Kitchen - Island, Butlers Pantry, Ceiling Fan(s), 2nd Kitchen, Kitchen - Eat-In
Hot Water Oil
Heating Oil, Propane, Other, Hot Water, Radiant
Cooling Central A/C
Flooring Wood, Fully Carpeted, Tile/Brick
Fireplaces Number 1
Fireplaces Type Stone
Equipment Dishwasher
Fireplace Y
Appliance Dishwasher
Heat Source Oil, Bottled Gas/Propane, Other
Laundry Main Floor, Upper Floor
Exterior
Exterior Feature Deck(s)
Garage Spaces 3.0
Utilities Available Cable TV
Water Access N
Roof Type Pitched,Shingle
Accessibility None
Porch Deck(s)
Total Parking Spaces 3
Garage N
Building
Story 2
Sewer On Site Septic
Water Well
Architectural Style Colonial
Level or Stories 2
Additional Building Above Grade
Structure Type 9'+ Ceilings
New Construction N
Schools
Elementary Schools Groveland
Middle Schools Tohickon
High Schools Central Bucks High School East
School District Central Bucks
Others
Tax ID 34-004-094-002
Ownership Fee Simple
Acceptable Financing Conventional
Listing Terms Conventional
Financing Conventional
Read Less Info
Want to know what your home might be worth? Contact us for a FREE valuation!

Our team is ready to help you sell your home for the highest possible price ASAP

Bought with Donald G Warner • Quinn & Wilson, Inc.
“Molly's job is to find and attract mastery-based agents to the office, protect the culture, and make sure everyone is happy! ”






