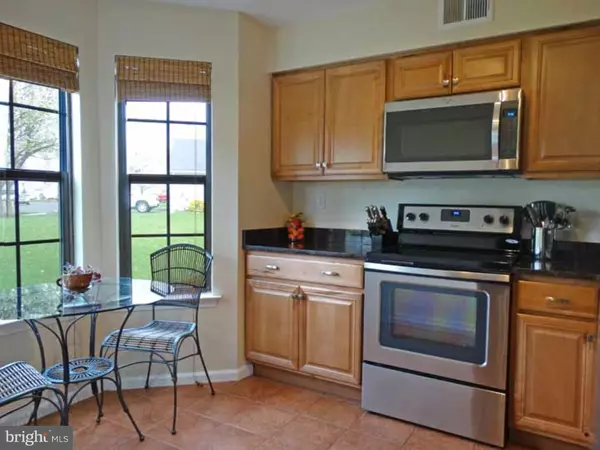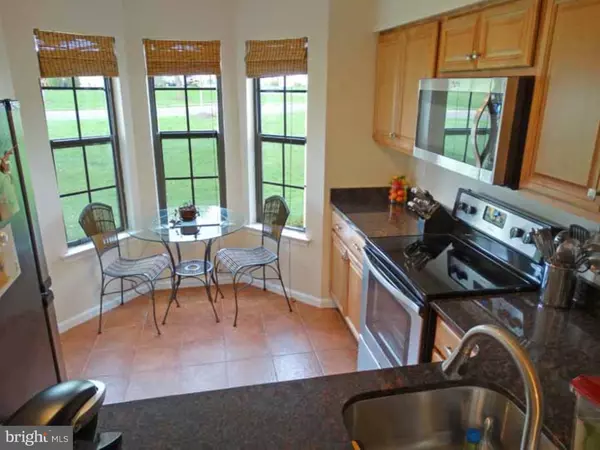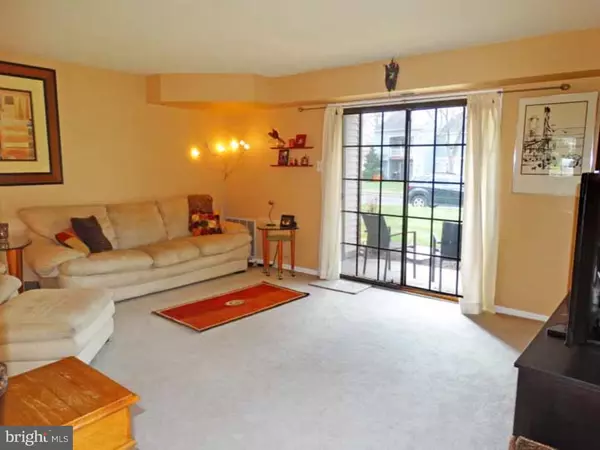$180,000
$184,900
2.7%For more information regarding the value of a property, please contact us for a free consultation.
2 Beds
2 Baths
SOLD DATE : 09/25/2015
Key Details
Sold Price $180,000
Property Type Single Family Home
Sub Type Unit/Flat/Apartment
Listing Status Sold
Purchase Type For Sale
Subdivision Tapestry
MLS Listing ID 1002583206
Sold Date 09/25/15
Style Ranch/Rambler
Bedrooms 2
Full Baths 2
HOA Fees $170/mo
HOA Y/N N
Originating Board TREND
Year Built 1987
Annual Tax Amount $2,690
Tax Year 2015
Property Description
Incredible 1st floor 2 bedroom, 2 full bath condo walking distance to the pool and recreation area. Magnificent newly remodeled eat-in kitchen features new rich wood cabinetry, granite counter tops, stainless steel appliances and ceramic tile floors. The hall bath has been remodeled and has neutral ceramic tile floors and surrounds,newer vanity and fixtures. Master BR has big walk in closet, box window seat and attached full bath.Carpeting is neutral and just freshly cleaned.There are some new replacement windows in the home.All appliances are included. Washer and dryer are newer-approx. 1.5 years old. Sliding glass doors from the living room take you to a nice sized covered porch with an ample sized storage closet. Condo sides to open space. You can easily walk to the association pools, tennis court, roller hockey and basketball court and playground. Great location- close to a small shopping center with restaurants and convenience stores, and also a short drive to the dining and shopping of charming and historic Newtown Boro. Commuters delight-minutes from I-95, Route 1, the PA Turnpike, Princeton Corridor and train stations with Phila or NYC destinations. Easy to show. Neutral and tastefully decorated throughout. Must see home in this price range!!!
Location
State PA
County Bucks
Area Northampton Twp (10131)
Zoning R3
Rooms
Other Rooms Living Room, Dining Room, Primary Bedroom, Kitchen, Bedroom 1
Interior
Interior Features Primary Bath(s), Kitchen - Eat-In
Hot Water Electric
Heating Heat Pump - Electric BackUp, Forced Air
Cooling Central A/C
Flooring Fully Carpeted, Tile/Brick
Equipment Built-In Range, Dishwasher, Disposal, Built-In Microwave
Fireplace N
Window Features Replacement
Appliance Built-In Range, Dishwasher, Disposal, Built-In Microwave
Laundry Main Floor
Exterior
Exterior Feature Patio(s)
Utilities Available Cable TV
Amenities Available Swimming Pool, Tennis Courts, Club House, Tot Lots/Playground
Waterfront N
Water Access N
Roof Type Shingle
Accessibility None
Porch Patio(s)
Parking Type Parking Lot
Garage N
Building
Lot Description Cul-de-sac, Level
Story 1
Foundation Slab
Sewer Public Sewer
Water Public
Architectural Style Ranch/Rambler
Level or Stories 1
New Construction N
Schools
Elementary Schools Rolling Hills
High Schools Council Rock High School South
School District Council Rock
Others
HOA Fee Include Pool(s),Common Area Maintenance,Ext Bldg Maint,Lawn Maintenance,Snow Removal,Trash,Insurance,All Ground Fee,Management
Tax ID 31-067-368-703-00A
Ownership Condominium
Acceptable Financing Conventional
Listing Terms Conventional
Financing Conventional
Read Less Info
Want to know what your home might be worth? Contact us for a FREE valuation!

Our team is ready to help you sell your home for the highest possible price ASAP

Bought with Helene B Rubin • Keller Williams Real Estate-Langhorne

“Molly's job is to find and attract mastery-based agents to the office, protect the culture, and make sure everyone is happy! ”






